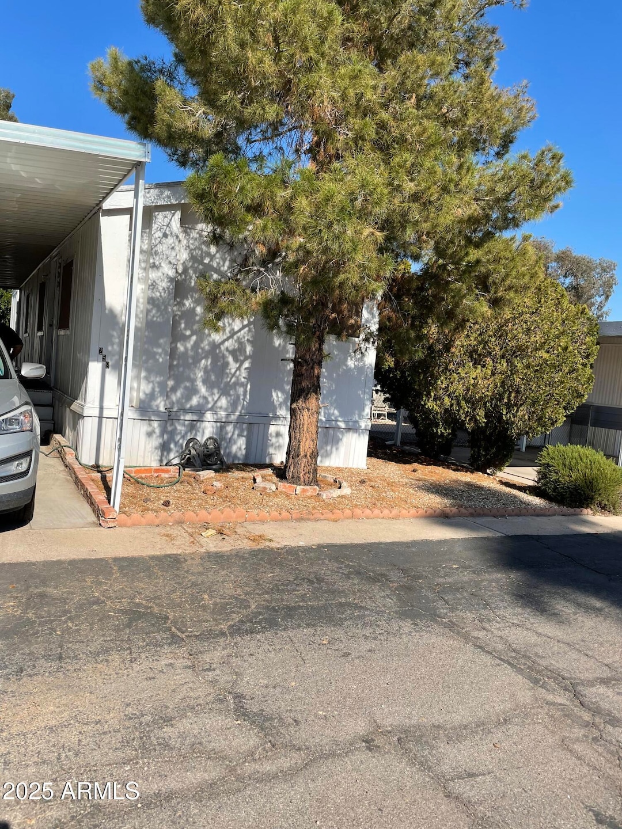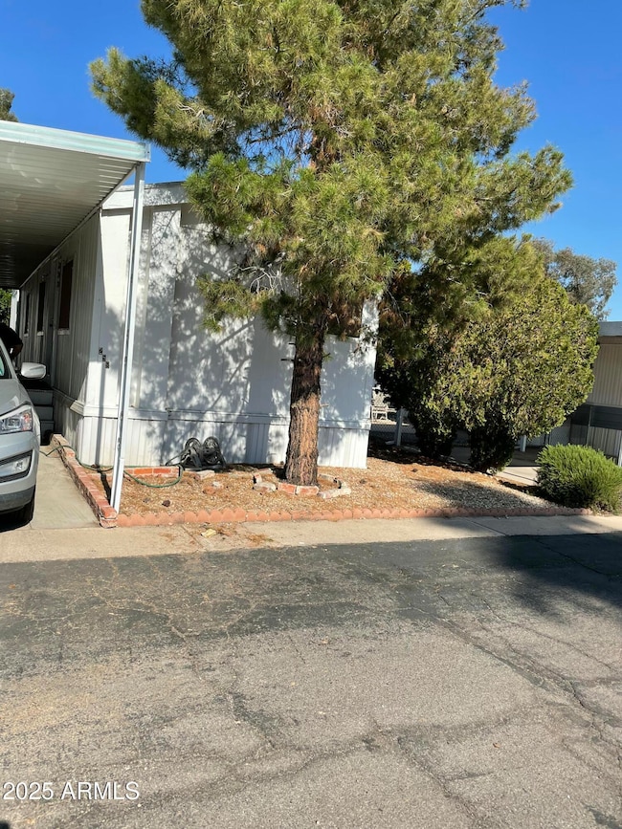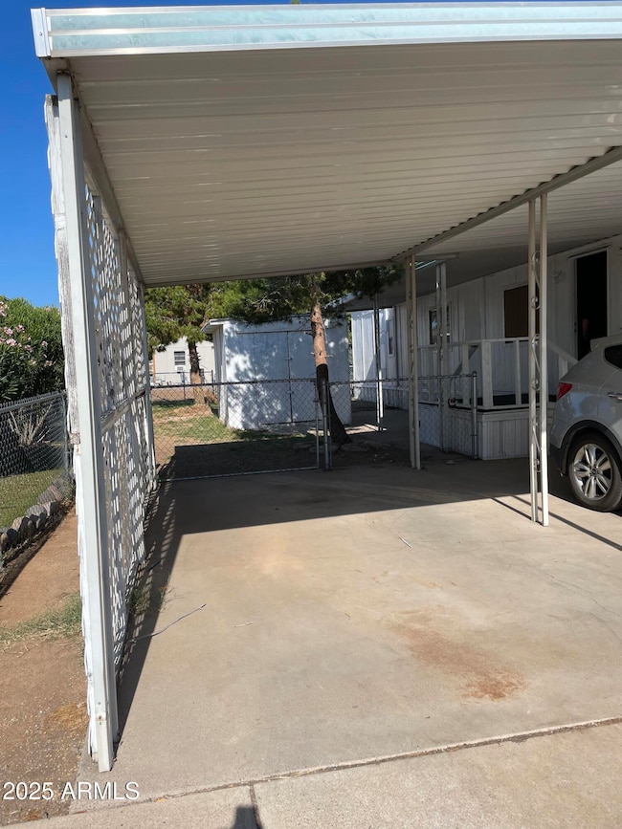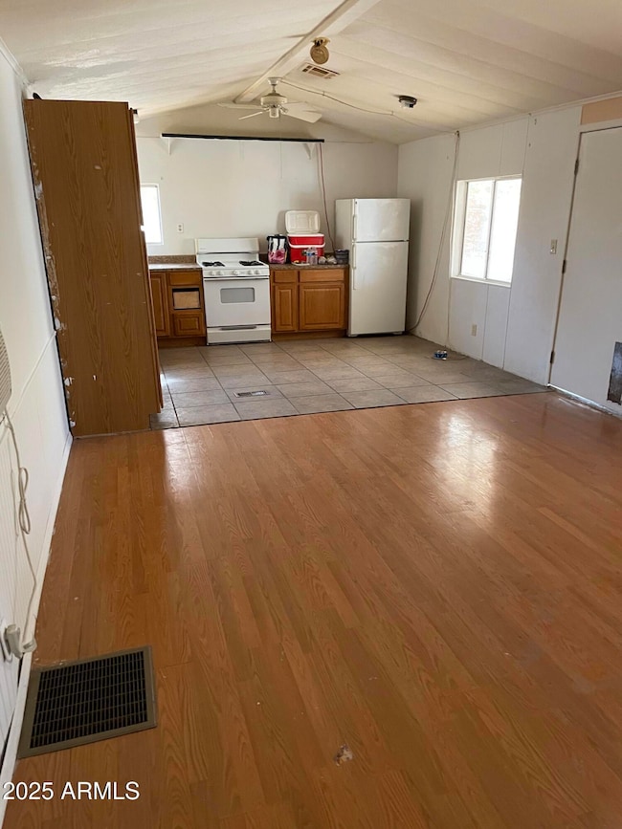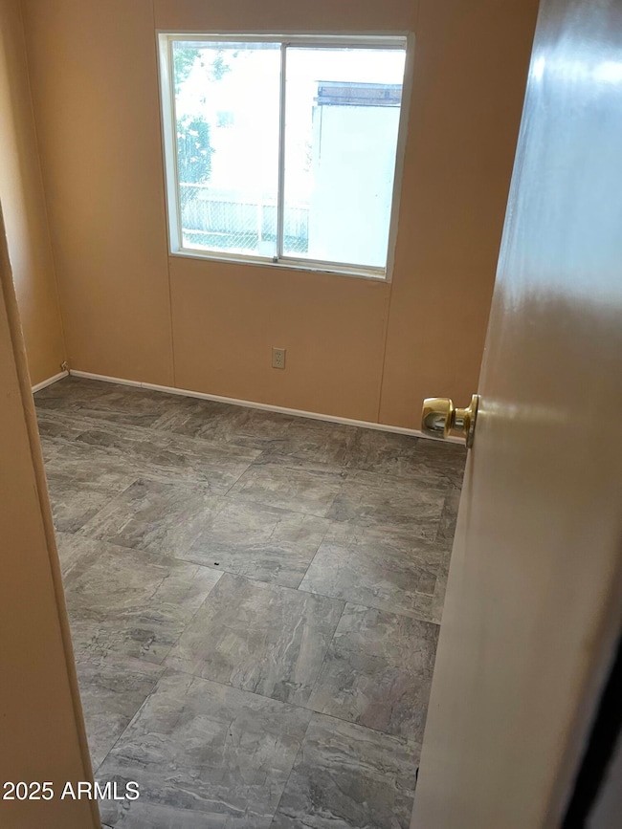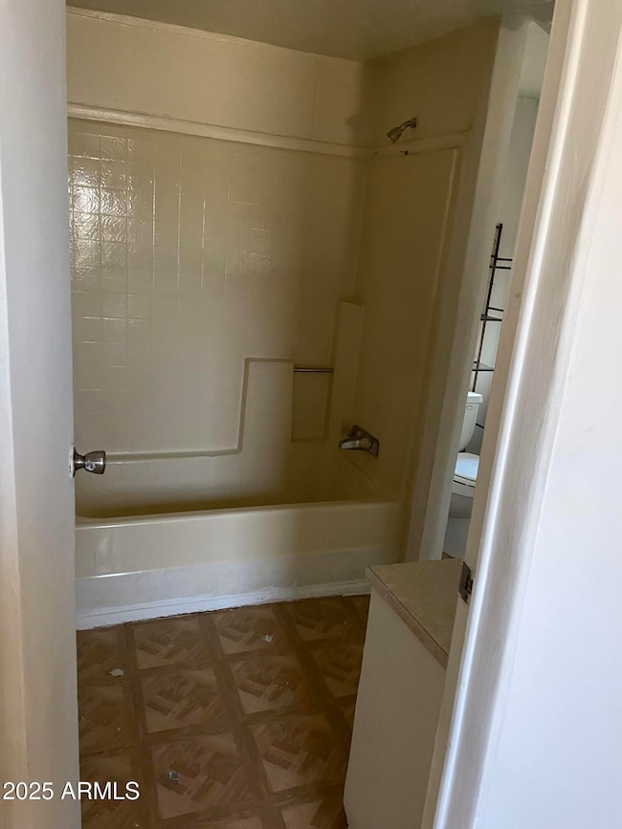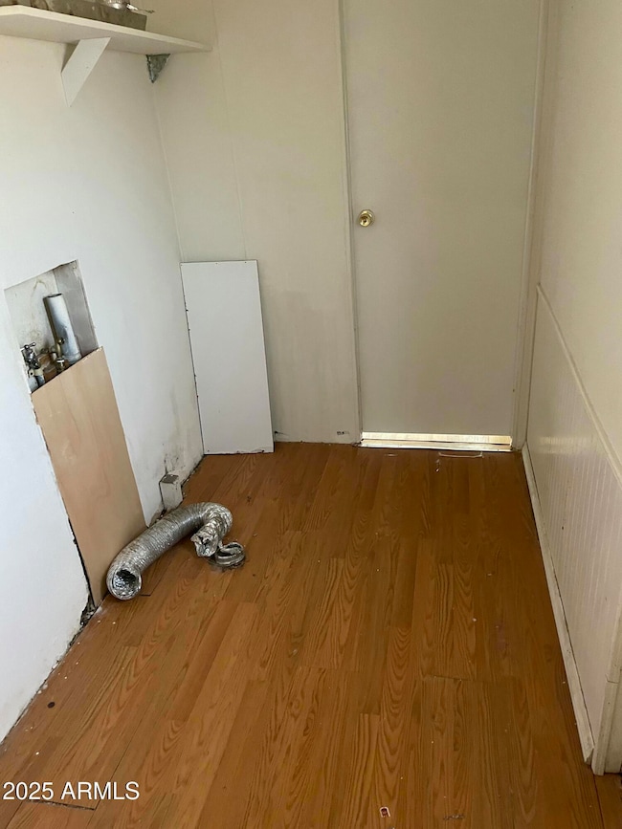
19401 N 7th St Unit 259 Phoenix, AZ 85024
North Central Phoenix NeighborhoodEstimated payment $151/month
Highlights
- No HOA
- Community Pool
- Central Air
- Eagle Ridge Elementary School Rated A-
- Eat-In Kitchen
- High Speed Internet
About This Home
Experience living in the desirable Bonaventure community, offering fantastic amenities including a clubhouse, two pools, a spa, a fitness center, and year-round planned events. This charming single-level home boasts a light-filled layout with cabinetry, a kitchen and an open design that flows seamlessly into the spacious family room. Enjoy outdoor living on the covered side patio—perfect for barbecuing and relaxing. The kitchen is equipped with essential appliances and plenty of cabinet space to support all your culinary adventures. Located in the Paradise Valley School District with easy access to highways, shopping, and entertainment. This gem is ready for its new owner—don't miss your chance to name it home!
Property Details
Home Type
- Mobile/Manufactured
Year Built
- Built in 1983
Lot Details
- Chain Link Fence
- Land Lease of $775 per month
Parking
- 2 Carport Spaces
Home Design
- Fixer Upper
- Wood Siding
- Aluminum Siding
Interior Spaces
- 850 Sq Ft Home
- 1-Story Property
- Laminate Flooring
- Washer and Dryer Hookup
Kitchen
- Eat-In Kitchen
- Built-In Gas Oven
Bedrooms and Bathrooms
- 2 Bedrooms
- Primary Bathroom is a Full Bathroom
- 1 Bathroom
Schools
- Wildfire Elementary School
- Mountain Trail Middle School
- North Canyon High School
Utilities
- Central Air
- Heating Available
- High Speed Internet
- Cable TV Available
Listing and Financial Details
- Tax Lot 259
- Assessor Parcel Number 213-25-006-A
Community Details
Overview
- No Home Owners Association
- Association fees include no fees
- Bonaventure Ltd Subdivision
Amenities
- Recreation Room
Recreation
- Community Pool
- Community Spa
Map
Home Values in the Area
Average Home Value in this Area
Property History
| Date | Event | Price | Change | Sq Ft Price |
|---|---|---|---|---|
| 09/04/2025 09/04/25 | For Sale | $23,500 | 0.0% | $28 / Sq Ft |
| 09/01/2025 09/01/25 | Off Market | $23,500 | -- | -- |
| 07/30/2025 07/30/25 | Price Changed | $23,500 | -2.1% | $28 / Sq Ft |
| 07/15/2025 07/15/25 | Price Changed | $24,000 | -4.0% | $28 / Sq Ft |
| 06/04/2025 06/04/25 | For Sale | $25,000 | -- | $29 / Sq Ft |
Similar Homes in Phoenix, AZ
Source: Arizona Regional Multiple Listing Service (ARMLS)
MLS Number: 6877313
- 19401 N 7th St
- 19401 N 7th St Unit 25
- 19413 N 8th St
- 19601 N 7th St Unit 2089
- 19601 N 7th St Unit 1056
- 19601 N 7th St Unit 1032
- 19601 N 7th St Unit 1036
- 19601 N 7th St Unit 2026
- 521 E Wickieup Ln
- 834 E Piute Ave
- 19014 N 4th St
- 426 E Morrow Dr
- 402 E Morrow Dr
- 1034 E Sequoia Dr
- 538 E Rockwood Dr
- 1042 E Utopia Rd
- 19426 N 11th St
- 19440 N 12th St
- 934 E Wahalla Ln
- 19002 N 12th Place
- 521 E Kristal Way
- 19242 N 5th Place
- 517 E Kerry Ln
- 19413 N 8th St
- 19029 N 6th St
- 19601 N 7th St Unit 1030
- 514 E Topeka Dr
- 448 E Topeka Dr
- 19601 N 7th St Unit 2044
- 446 E Wescott Dr
- 502 E Wickieup Ln
- 544 E Morrow Dr
- 413 E Wescott Dr
- 19800 N 7th St
- 19810 N 4th St
- 1007 E Oraibi Dr
- 1202 E Topeka Dr
- 927 E Escuda Dr
- 825 E Spanish Moss Ln
- 208 W Oraibi Dr
