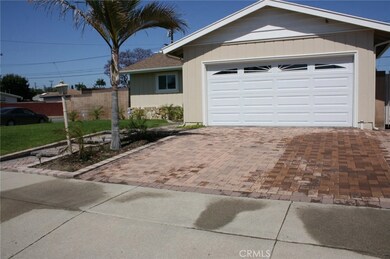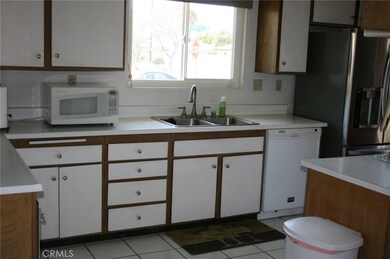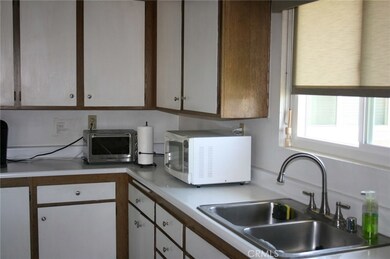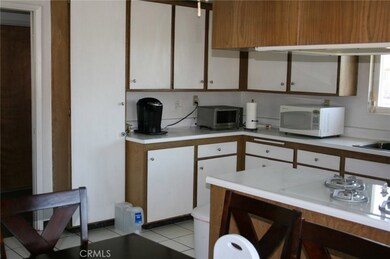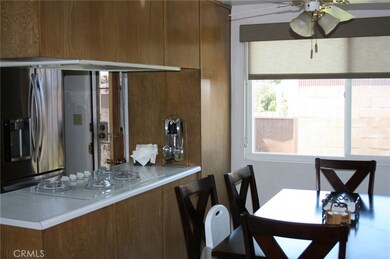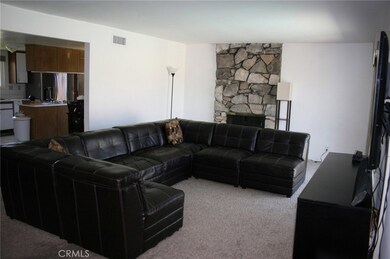
19404 Scobey Ave Carson, CA 90746
Highlights
- Cabana
- Corner Lot
- No HOA
- Contemporary Architecture
- Pool View
- Formal Dining Room
About This Home
As of August 2018This well maintained North Carson home can be yours just in time for a Labor Day pool party! Large kitchen & dining room for those who like to cook. Big living room has a rock fireplace and new sliding door to the backyard and pool. Freshly painted exterior with insulated tex-cote will save you money for years to come. Energy efficient Central Heat and Central Air (with 3.5 ton condenser, all installed in 2017) ensure your family's comfort, with new duct work as well (no dust, no odors). New high quality, energy saving, dual paned windows installed throughout the house with custom roller shades added for privacy. Recently installed attractive, yet neutral stain resistant carpeting. Tankless water heater, new plumbing and drains make you trouble free. Rain gutters were installed in 2017. This home comes with an in ground pool and spa, and a back yard that is still large enough to have a garden & green space. Walking distance to see the Galaxy, the Chargers, go to the Stub Hub Center or Cal State Dominguez Hills. There are several restaurants & movie theater nearby. Come by and take a look. FHA and VA offers welcome!
Last Agent to Sell the Property
Lorna Dinneny
Holly Kovich and Associates License #01910737 Listed on: 06/30/2018
Home Details
Home Type
- Single Family
Est. Annual Taxes
- $8,646
Year Built
- Built in 1964 | Remodeled
Lot Details
- 7,129 Sq Ft Lot
- Block Wall Fence
- Landscaped
- Corner Lot
- Level Lot
- Front Yard Sprinklers
- Property is zoned CARS*
Parking
- 2 Car Attached Garage
- 2 Open Parking Spaces
- Parking Available
- Front Facing Garage
Home Design
- Contemporary Architecture
- Slab Foundation
- Fire Rated Drywall
- Asphalt Roof
Interior Spaces
- 1,432 Sq Ft Home
- 1-Story Property
- Ceiling Fan
- Double Pane Windows
- <<energyStarQualifiedWindowsToken>>
- Custom Window Coverings
- Family Room with Fireplace
- Formal Dining Room
- Pool Views
Flooring
- Carpet
- Tile
Bedrooms and Bathrooms
- 3 Main Level Bedrooms
- 2 Full Bathrooms
Laundry
- Laundry Room
- Washer and Gas Dryer Hookup
Home Security
- Home Security System
- Carbon Monoxide Detectors
- Fire and Smoke Detector
Pool
- Cabana
- Private Pool
- Spa
Outdoor Features
- Patio
- Exterior Lighting
- Rain Gutters
Utilities
- High Efficiency Air Conditioning
- Central Heating and Cooling System
- High Efficiency Heating System
- Natural Gas Connected
- Tankless Water Heater
- Cable TV Available
Additional Features
- Low Pile Carpeting
- Energy-Efficient HVAC
- Suburban Location
Community Details
- No Home Owners Association
Listing and Financial Details
- Tax Lot 1021
- Tax Tract Number 29866
- Assessor Parcel Number 7321026045
Ownership History
Purchase Details
Purchase Details
Home Financials for this Owner
Home Financials are based on the most recent Mortgage that was taken out on this home.Purchase Details
Home Financials for this Owner
Home Financials are based on the most recent Mortgage that was taken out on this home.Purchase Details
Similar Homes in the area
Home Values in the Area
Average Home Value in this Area
Purchase History
| Date | Type | Sale Price | Title Company |
|---|---|---|---|
| Deed | -- | None Listed On Document | |
| Grant Deed | $592,000 | Fidelity National Title | |
| Grant Deed | $350,000 | Old Republic Title Company | |
| Interfamily Deed Transfer | -- | -- |
Mortgage History
| Date | Status | Loan Amount | Loan Type |
|---|---|---|---|
| Previous Owner | $57,375 | FHA | |
| Previous Owner | $581,277 | FHA | |
| Previous Owner | $280,000 | New Conventional | |
| Previous Owner | $522,000 | Reverse Mortgage Home Equity Conversion Mortgage | |
| Previous Owner | $34,000 | Credit Line Revolving |
Property History
| Date | Event | Price | Change | Sq Ft Price |
|---|---|---|---|---|
| 08/22/2018 08/22/18 | Sold | $592,000 | +0.5% | $413 / Sq Ft |
| 07/15/2018 07/15/18 | Pending | -- | -- | -- |
| 06/30/2018 06/30/18 | For Sale | $588,800 | +68.2% | $411 / Sq Ft |
| 12/21/2012 12/21/12 | Sold | $350,000 | +3.0% | $244 / Sq Ft |
| 11/14/2012 11/14/12 | Pending | -- | -- | -- |
| 11/08/2012 11/08/12 | For Sale | $339,900 | -- | $237 / Sq Ft |
Tax History Compared to Growth
Tax History
| Year | Tax Paid | Tax Assessment Tax Assessment Total Assessment is a certain percentage of the fair market value that is determined by local assessors to be the total taxable value of land and additions on the property. | Land | Improvement |
|---|---|---|---|---|
| 2024 | $8,646 | $647,435 | $462,939 | $184,496 |
| 2023 | $8,480 | $634,741 | $453,862 | $180,879 |
| 2022 | $8,061 | $622,296 | $444,963 | $177,333 |
| 2021 | $7,967 | $610,095 | $436,239 | $173,856 |
| 2019 | $7,688 | $592,000 | $423,300 | $168,700 |
| 2018 | $8,214 | $378,785 | $198,592 | $180,193 |
| 2016 | $4,888 | $364,079 | $190,882 | $173,197 |
| 2015 | $4,791 | $358,611 | $188,015 | $170,596 |
| 2014 | $4,782 | $351,588 | $184,333 | $167,255 |
Agents Affiliated with this Home
-
L
Seller's Agent in 2018
Lorna Dinneny
Holly Kovich and Associates
-
Ana Orellana

Buyer's Agent in 2018
Ana Orellana
Realty ONE Group United
(310) 220-7224
2 in this area
39 Total Sales
-
Dwight Heard

Seller's Agent in 2012
Dwight Heard
Heard Real Estate Company, Inc.
(562) 760-3130
7 in this area
30 Total Sales
Map
Source: California Regional Multiple Listing Service (CRMLS)
MLS Number: PW18157548
APN: 7321-026-045
- 19426 Belshaw Ave
- 19309 Tillman Ave
- 19522 Caney Ave
- 19240 Annalee Ave
- 19603 Enslow Dr
- 19408 Campaign Dr
- 19617 Enslow Dr
- 956 E Gladwick St
- 1225 E Bankers Dr
- 879 E Turmont St
- 19730 Leapwood Ave
- 19736 Wadley Ave
- 764 E Turmont St
- 19717 Alonda Dr
- 1407 E Kramer Dr
- 19008 Hillford Ave
- 1421 E Abbottson St
- 1448 E Fernrock St
- 1606 E Fernrock St
- 17887 Lilac Ct

