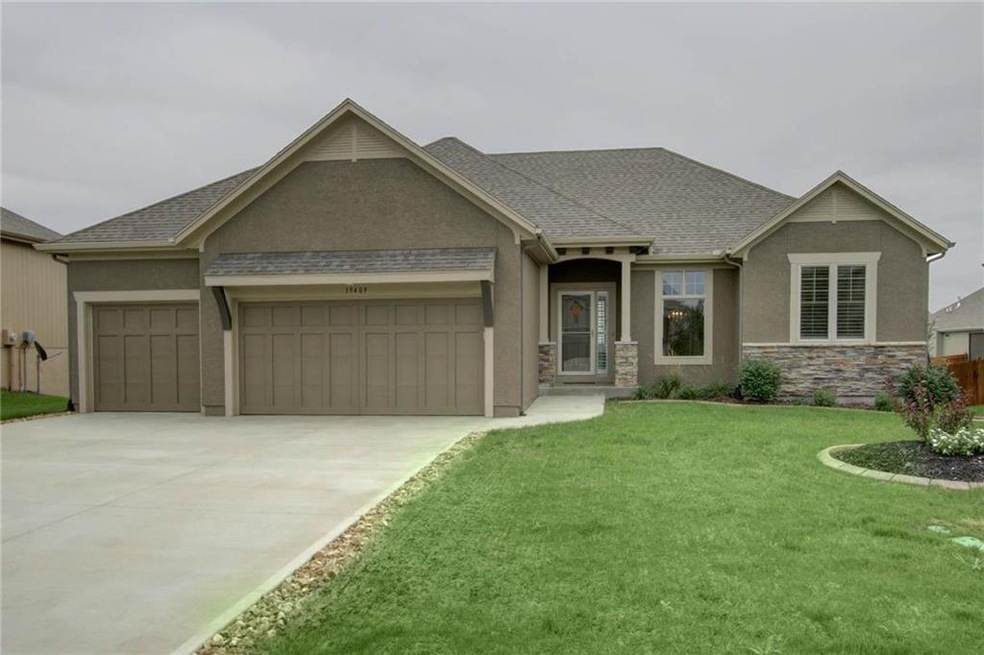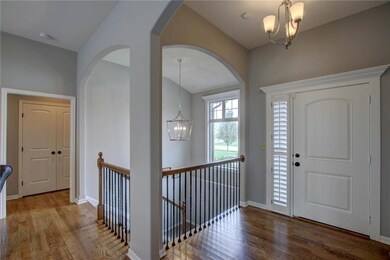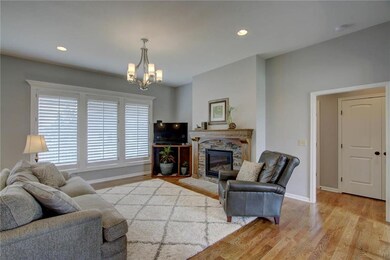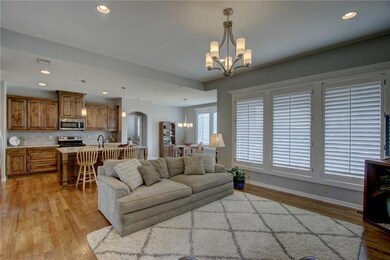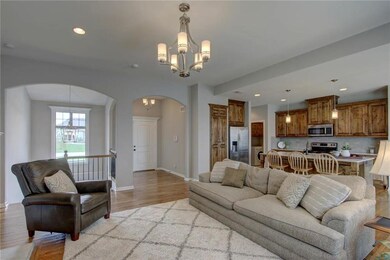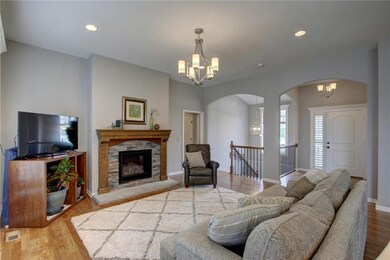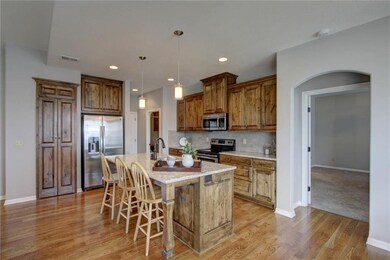
19409 W 200th Terrace Spring Hill, KS 66083
Highlights
- Vaulted Ceiling
- Granite Countertops
- Breakfast Area or Nook
- Ranch Style House
- Community Pool
- Stainless Steel Appliances
About This Home
As of June 2023Brookwood Farms beauty! This popular Birmingham 2 ranch is nearly new and available now! Entertaining is easy in this open main level and the spacious, fenced backyard is perfect for pets or play. Home features gleaming hardwoods, walkin pantry and closets, huge master shower, plantation shutters, granite and more. The 9 ft basement is stubbed and ready to be finished, while also offering abundant storage. Brookwood Farms is a fun, active community with social events for all ages planned throughout the year. Room sizes and taxes are approximate. Sprinkler system is brand new and the yard is being re-seeded and fertilized.
Last Agent to Sell the Property
ReeceNichols - Overland Park License #SP00221211 Listed on: 10/05/2018

Home Details
Home Type
- Single Family
Est. Annual Taxes
- $5,106
Year Built
- Built in 2016
Lot Details
- 9,567 Sq Ft Lot
- Privacy Fence
- Sprinkler System
HOA Fees
- $38 Monthly HOA Fees
Parking
- 3 Car Attached Garage
- Front Facing Garage
- Garage Door Opener
Home Design
- Ranch Style House
- Traditional Architecture
- Composition Roof
- Stone Trim
Interior Spaces
- 1,706 Sq Ft Home
- Wet Bar: Carpet, Shades/Blinds, Ceramic Tiles, Shower Over Tub, Plantation Shutters, Walk-In Closet(s), Double Vanity, Granite Counters, Hardwood, Kitchen Island, Pantry, Fireplace
- Built-In Features: Carpet, Shades/Blinds, Ceramic Tiles, Shower Over Tub, Plantation Shutters, Walk-In Closet(s), Double Vanity, Granite Counters, Hardwood, Kitchen Island, Pantry, Fireplace
- Vaulted Ceiling
- Ceiling Fan: Carpet, Shades/Blinds, Ceramic Tiles, Shower Over Tub, Plantation Shutters, Walk-In Closet(s), Double Vanity, Granite Counters, Hardwood, Kitchen Island, Pantry, Fireplace
- Skylights
- Gas Fireplace
- Shades
- Plantation Shutters
- Drapes & Rods
- Great Room with Fireplace
Kitchen
- Breakfast Area or Nook
- Electric Oven or Range
- Dishwasher
- Stainless Steel Appliances
- Kitchen Island
- Granite Countertops
- Laminate Countertops
- Disposal
Flooring
- Wall to Wall Carpet
- Linoleum
- Laminate
- Stone
- Ceramic Tile
- Luxury Vinyl Plank Tile
- Luxury Vinyl Tile
Bedrooms and Bathrooms
- 3 Bedrooms
- Cedar Closet: Carpet, Shades/Blinds, Ceramic Tiles, Shower Over Tub, Plantation Shutters, Walk-In Closet(s), Double Vanity, Granite Counters, Hardwood, Kitchen Island, Pantry, Fireplace
- Walk-In Closet: Carpet, Shades/Blinds, Ceramic Tiles, Shower Over Tub, Plantation Shutters, Walk-In Closet(s), Double Vanity, Granite Counters, Hardwood, Kitchen Island, Pantry, Fireplace
- 2 Full Bathrooms
- Double Vanity
- Carpet
Laundry
- Laundry Room
- Laundry on main level
Basement
- Basement Fills Entire Space Under The House
- Sump Pump
Home Security
- Home Security System
- Fire and Smoke Detector
Outdoor Features
- Enclosed patio or porch
- Playground
Schools
- Wolf Creek Elementary School
- Spring Hill High School
Additional Features
- City Lot
- Forced Air Heating and Cooling System
Listing and Financial Details
- Assessor Parcel Number EP15200000 0071
Community Details
Overview
- Brookwood Farms Subdivision, Birmingham Ii Floorplan
Recreation
- Community Pool
Ownership History
Purchase Details
Home Financials for this Owner
Home Financials are based on the most recent Mortgage that was taken out on this home.Purchase Details
Home Financials for this Owner
Home Financials are based on the most recent Mortgage that was taken out on this home.Purchase Details
Home Financials for this Owner
Home Financials are based on the most recent Mortgage that was taken out on this home.Purchase Details
Similar Homes in Spring Hill, KS
Home Values in the Area
Average Home Value in this Area
Purchase History
| Date | Type | Sale Price | Title Company |
|---|---|---|---|
| Warranty Deed | -- | Coffelt Land Title | |
| Warranty Deed | -- | Continental Title | |
| Warranty Deed | -- | First American Title | |
| Warranty Deed | -- | First American Title |
Mortgage History
| Date | Status | Loan Amount | Loan Type |
|---|---|---|---|
| Open | $396,000 | New Conventional | |
| Previous Owner | $120,000 | New Conventional |
Property History
| Date | Event | Price | Change | Sq Ft Price |
|---|---|---|---|---|
| 06/15/2023 06/15/23 | Sold | -- | -- | -- |
| 05/15/2023 05/15/23 | Pending | -- | -- | -- |
| 05/12/2023 05/12/23 | For Sale | $440,000 | +31.7% | $240 / Sq Ft |
| 11/30/2018 11/30/18 | Sold | -- | -- | -- |
| 10/27/2018 10/27/18 | Pending | -- | -- | -- |
| 10/11/2018 10/11/18 | For Sale | $334,000 | 0.0% | $196 / Sq Ft |
| 10/09/2018 10/09/18 | Off Market | -- | -- | -- |
| 10/05/2018 10/05/18 | For Sale | $334,000 | +15.5% | $196 / Sq Ft |
| 05/26/2016 05/26/16 | Sold | -- | -- | -- |
| 08/01/2015 08/01/15 | Pending | -- | -- | -- |
| 07/31/2015 07/31/15 | For Sale | $289,269 | -- | -- |
Tax History Compared to Growth
Tax History
| Year | Tax Paid | Tax Assessment Tax Assessment Total Assessment is a certain percentage of the fair market value that is determined by local assessors to be the total taxable value of land and additions on the property. | Land | Improvement |
|---|---|---|---|---|
| 2024 | $7,049 | $50,106 | $10,970 | $39,136 |
| 2023 | $6,316 | $44,735 | $9,543 | $35,192 |
| 2022 | $6,213 | $43,643 | $8,294 | $35,349 |
| 2021 | $6,213 | $42,493 | $7,901 | $34,592 |
| 2020 | $6,110 | $40,377 | $7,901 | $32,476 |
| 2019 | $5,730 | $37,836 | $7,188 | $30,648 |
| 2018 | $5,315 | $36,237 | $7,188 | $29,049 |
| 2017 | $5,106 | $34,466 | $5,986 | $28,480 |
| 2016 | $2,451 | $16,570 | $5,852 | $10,718 |
| 2015 | $16 | $6 | $6 | $0 |
Agents Affiliated with this Home
-
KC HOMES365 TEAM

Seller's Agent in 2023
KC HOMES365 TEAM
Keller Williams Realty Partners Inc.
(913) 258-2000
8 in this area
262 Total Sales
-
M
Seller Co-Listing Agent in 2023
Michelle Wilson
RE/MAX
-
Alicia Holmes

Buyer's Agent in 2023
Alicia Holmes
Keller Williams Realty Partners Inc.
(913) 530-0759
1 in this area
77 Total Sales
-
Susan Heenan

Seller's Agent in 2018
Susan Heenan
ReeceNichols - Overland Park
(913) 302-7329
59 in this area
131 Total Sales
-
Terri Marks

Seller Co-Listing Agent in 2018
Terri Marks
ReeceNichols - Overland Park
(913) 568-8979
59 in this area
107 Total Sales
-
Lisa Fitzpatrick

Buyer's Agent in 2018
Lisa Fitzpatrick
ReeceNichols - Overland Park
(913) 485-4699
1 in this area
83 Total Sales
Map
Source: Heartland MLS
MLS Number: 2133233
APN: EP15200000-0071
- 19480 W 202nd St
- 20269 Barker St
- 20251 Barker St
- 20132 Barker St
- 20121 Cornice St
- 20129 Cornice St
- 20145 Cornice St
- 19620 W 201st St
- 20153 Cornice St
- 20161 Cornice St
- 19605 W 200th St
- 20169 Cornice St
- 19631 W 201st St
- 19611 W 201st St
- 19095 W 199th St
- 20185 Cornice St
- 20174 Cornice St
- 20190 Cornice St
- 20177 Cornice St
- 20182 Cornice St
