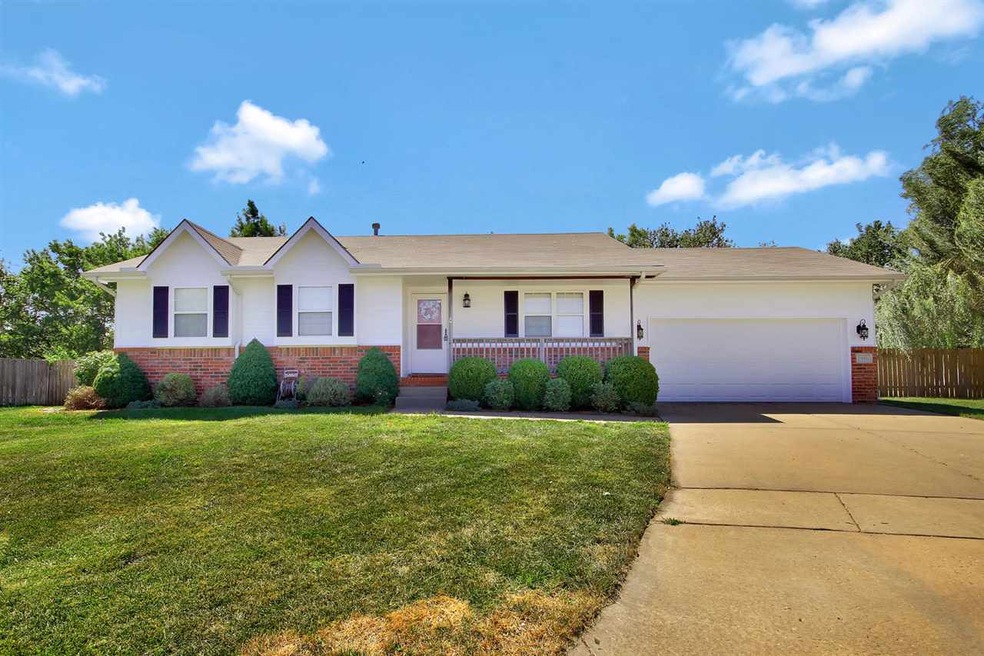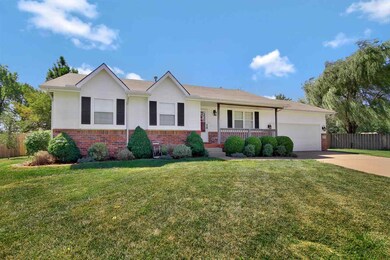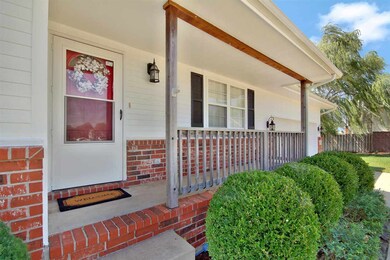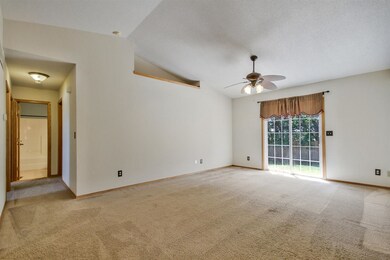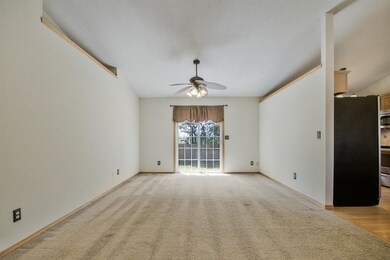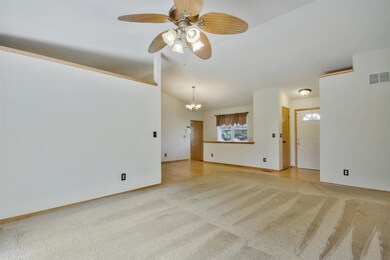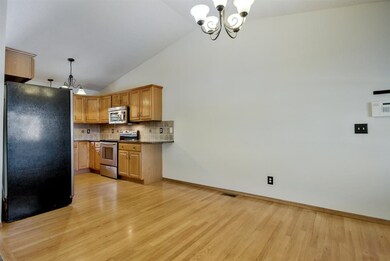
1946 S Brandon Cir Wichita, KS 67207
Southeast Wichita NeighborhoodEstimated Value: $248,081 - $255,000
Highlights
- Vaulted Ceiling
- Wood Flooring
- 2 Car Attached Garage
- Ranch Style House
- Cul-De-Sac
- Walk-In Closet
About This Home
As of November 2018Welcome home to this lovely ranch with 4 bedrooms and 3 full baths. You'll love this open floorplan with vaulted ceilings. Updated kitchen with granite counters, stainless appliances, including refrigerator and built-in microwave. There’s a window over the kitchen sink so you can look out to the backyard and tree row behind the house. Hardwood floors flow from the kitchen into the dining area for a seamless look. Living room has sliding glass door leading out to the patio and backyard. Master suite features private bathroom and walk-in closet. There are two other bedrooms on the main floor, a coat closet and hall bath with granite countertop. Finished basement has luxury vinyl floor in the family room and 4th bedroom with walk-in closet. Basement bathroom has a nice storage closet plus there is storage space in the laundry area. Recent updates include a new garage door, new door from garage to backyard, carpets freshly cleaned, exterior paint on the front and fresh paint in the main areas of the main floor. Exterior amenities include privacy fenced yard, sprinkler system and storage shed in the back. This home has great curb appeal at the end of a cul-de-sac. Don’t miss the opportunity to call it your home!
Last Agent to Sell the Property
Berkshire Hathaway PenFed Realty License #BR00219415 Listed on: 08/28/2018
Home Details
Home Type
- Single Family
Est. Annual Taxes
- $1,753
Year Built
- Built in 1998
Lot Details
- 0.29 Acre Lot
- Cul-De-Sac
- Wood Fence
- Sprinkler System
Home Design
- Ranch Style House
- Frame Construction
- Composition Roof
Interior Spaces
- Vaulted Ceiling
- Ceiling Fan
- Window Treatments
- Family Room
- Combination Kitchen and Dining Room
- Wood Flooring
- Storm Doors
Kitchen
- Oven or Range
- Electric Cooktop
- Microwave
- Dishwasher
- Disposal
Bedrooms and Bathrooms
- 4 Bedrooms
- En-Suite Primary Bedroom
- Walk-In Closet
- 3 Full Bathrooms
- Shower Only
Laundry
- Laundry Room
- 220 Volts In Laundry
Finished Basement
- Basement Fills Entire Space Under The House
- Bedroom in Basement
- Finished Basement Bathroom
- Laundry in Basement
- Basement Storage
- Natural lighting in basement
Parking
- 2 Car Attached Garage
- Garage Door Opener
Outdoor Features
- Patio
- Outdoor Storage
- Rain Gutters
Schools
- Seltzer Elementary School
- Christa Mcauliffe Academy K-8 Middle School
- Southeast High School
Utilities
- Forced Air Heating and Cooling System
- Heating System Uses Gas
Community Details
- Smithmoor Subdivision
Listing and Financial Details
- Assessor Parcel Number 20173-118-33-0-13-04-028.00
Ownership History
Purchase Details
Home Financials for this Owner
Home Financials are based on the most recent Mortgage that was taken out on this home.Purchase Details
Home Financials for this Owner
Home Financials are based on the most recent Mortgage that was taken out on this home.Purchase Details
Home Financials for this Owner
Home Financials are based on the most recent Mortgage that was taken out on this home.Purchase Details
Home Financials for this Owner
Home Financials are based on the most recent Mortgage that was taken out on this home.Similar Homes in the area
Home Values in the Area
Average Home Value in this Area
Purchase History
| Date | Buyer | Sale Price | Title Company |
|---|---|---|---|
| Carter Ryan J | -- | Security 1St Title Llc | |
| Walker Arthur M | -- | Security 1St Title | |
| Omensid Christopher P | -- | None Available | |
| Al Sharieh Mohammed | -- | -- |
Mortgage History
| Date | Status | Borrower | Loan Amount |
|---|---|---|---|
| Open | Carter Ryan J | $131,395 | |
| Closed | Carter Ryan J | $129,600 | |
| Previous Owner | Walker Arthur M | $135,500 | |
| Previous Owner | Omenski Christopher P | $138,841 | |
| Previous Owner | Omensid Christopher P | $134,391 | |
| Previous Owner | Al Sharieh Mohammed | $94,785 |
Property History
| Date | Event | Price | Change | Sq Ft Price |
|---|---|---|---|---|
| 11/09/2018 11/09/18 | Sold | -- | -- | -- |
| 10/08/2018 10/08/18 | Pending | -- | -- | -- |
| 09/27/2018 09/27/18 | Price Changed | $164,900 | -2.9% | $84 / Sq Ft |
| 08/28/2018 08/28/18 | For Sale | $169,900 | +13.3% | $86 / Sq Ft |
| 07/23/2012 07/23/12 | Sold | -- | -- | -- |
| 06/24/2012 06/24/12 | Pending | -- | -- | -- |
| 05/04/2012 05/04/12 | For Sale | $150,000 | -- | $76 / Sq Ft |
Tax History Compared to Growth
Tax History
| Year | Tax Paid | Tax Assessment Tax Assessment Total Assessment is a certain percentage of the fair market value that is determined by local assessors to be the total taxable value of land and additions on the property. | Land | Improvement |
|---|---|---|---|---|
| 2023 | $2,466 | $23,023 | $3,749 | $19,274 |
| 2022 | $2,291 | $20,630 | $3,542 | $17,088 |
| 2021 | $2,372 | $20,630 | $2,496 | $18,134 |
| 2020 | $2,142 | $18,700 | $2,496 | $16,204 |
| 2019 | $1,938 | $16,917 | $2,496 | $14,421 |
| 2018 | $1,848 | $16,112 | $2,680 | $13,432 |
| 2017 | $1,759 | $0 | $0 | $0 |
| 2016 | $1,733 | $0 | $0 | $0 |
| 2015 | $1,727 | $0 | $0 | $0 |
| 2014 | $1,693 | $0 | $0 | $0 |
Agents Affiliated with this Home
-
Lisa Waupsh Towle

Seller's Agent in 2018
Lisa Waupsh Towle
Berkshire Hathaway PenFed Realty
(316) 992-6099
2 in this area
156 Total Sales
-
Shana Wurth

Buyer's Agent in 2018
Shana Wurth
Keller Williams Signature Partners, LLC
(316) 302-9553
2 in this area
105 Total Sales
-
Janis Hansen
J
Seller's Agent in 2012
Janis Hansen
Berkshire Hathaway PenFed Realty
(316) 648-0908
1 in this area
57 Total Sales
Map
Source: South Central Kansas MLS
MLS Number: 556171
APN: 118-33-0-13-04-028.00
- 2030 S Cranbrook Ct
- 2010 S Cranbrook St
- 2023 S Cranbrook St
- 10612 E Bonita St
- 10611 E Bonita St
- 2129 S Chateau St
- 2267 S Chateau Ct
- 10515 E Countryside St
- 10917 E Longlake St
- 9918 E Annabelle Cir
- 2279 S Chateau St
- 1733 S Cranbrook Ct
- 2338 S Chateau St
- 10408 E Conifer St
- 1734 S Justin Cir
- 10540 E Conifer St
- 10602 E Conifer St
- 10608 E Conifer St
- 10614 E Conifer St
- 1741 S Goebel St
- 1946 S Brandon Cir
- 1937 S Brandon Cir
- 1938 S Brandon Cir
- 1933 S Brandon Cir
- 1941 S Shiloh Cir
- 1936 S Honeytree Cir
- 1934 S Brandon Cir
- 1929 S Brandon Cir
- 1937 S Shiloh Cir
- 1932 S Honeytree Cir
- 1930 S Brandon Cir
- 1925 S Brandon Cir
- 1933 S Shiloh Cir
- 1928 S Honeytree Cir
- 1940 S Honeytree Cir
- 1929 S Shiloh Cir
- 1924 S Honeytree Cir
- 1926 S Brandon Cir
- 1921 S Brandon Cir
- 1925 S Shiloh Cir
