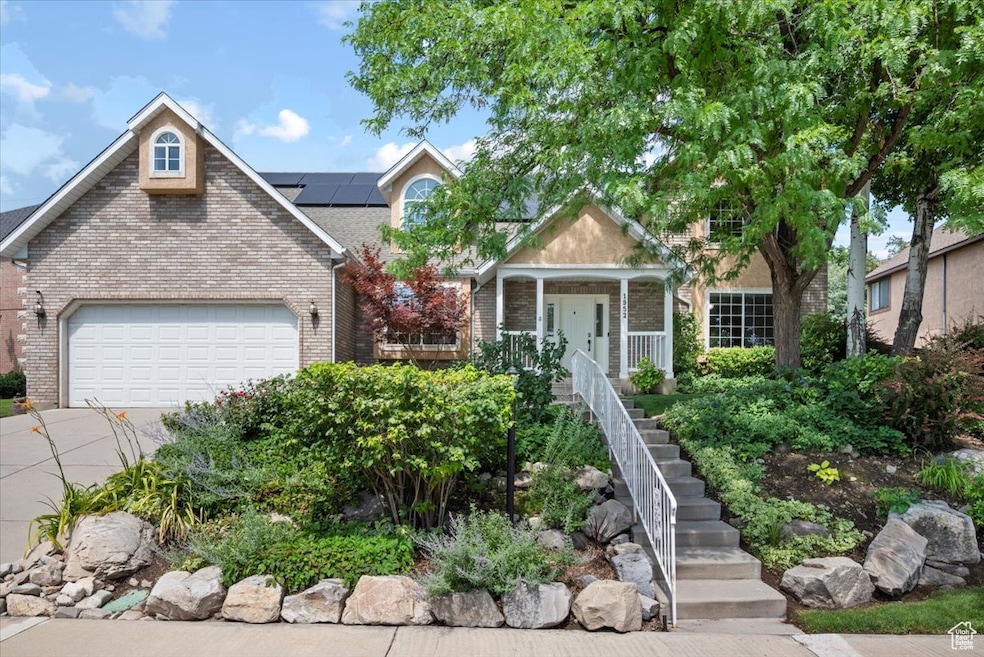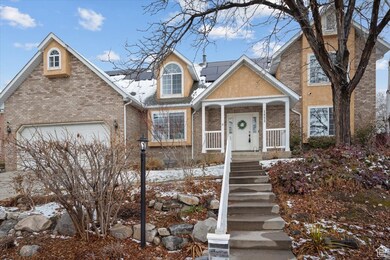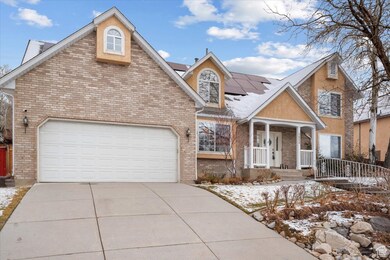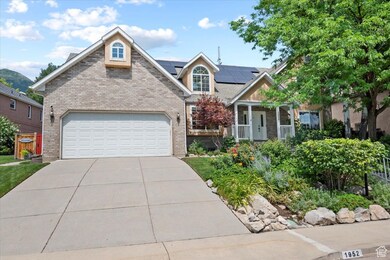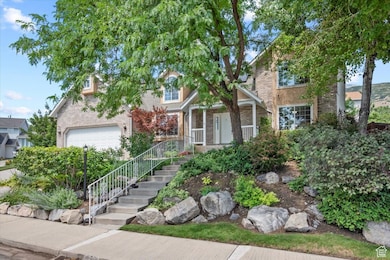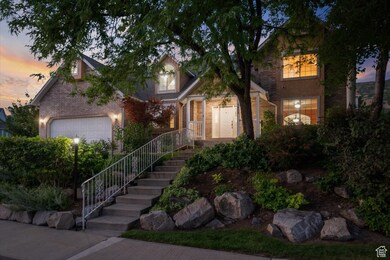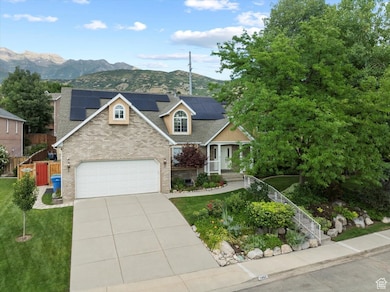
1952 N 600 E Orem, UT 84097
Northridge NeighborhoodEstimated payment $5,647/month
Highlights
- Second Kitchen
- Solar Power System
- Mountain View
- Orchard Elementary School Rated A-
- Fruit Trees
- Vaulted Ceiling
About This Home
NEWLY FINISHED HARDWOOD FLOORS! FULL ACCESSORY APARTMENT W/ WALKOUT. Perfect for multi-generational family or ADU. Meticulous & tons of light! NEWER SOLAR PANELS & TWO BATTERIES INCLUDED! $90K value! 2 air purifiers, new water softener, some new appliances, new washer and dryer up (two sets stay), chest freezer--ALL THESE INCLUDED!, security system w/cameras, smart locks & thermostats & blinds. So much storage! Plenty of space down and bonus room upstairs, formal living and dining, large main floor family room with beautiful windows. There are so many upgrades. Backyard has three apple trees, red and golden raspberries, blackberries, garden boxes, shed, wonderful deck and a lovely gate leading you to the apartment. Did I mention...CUL-DE-SAC! LOCATION LOCATION LOCATION. ***virtual tour link: https://vimeo.com/985779373?share=copy matterport link: https://my.matterport.com/show/?m=FUevUbTVumz
Home Details
Home Type
- Single Family
Est. Annual Taxes
- $3,250
Year Built
- Built in 1989
Lot Details
- 9,148 Sq Ft Lot
- Cul-De-Sac
- Property is Fully Fenced
- Landscaped
- Terraced Lot
- Fruit Trees
- Mature Trees
- Vegetable Garden
- Property is zoned Single-Family
Parking
- 2 Car Attached Garage
Home Design
- Brick Exterior Construction
- Stucco
Interior Spaces
- 5,127 Sq Ft Home
- 3-Story Property
- Vaulted Ceiling
- Ceiling Fan
- 2 Fireplaces
- Gas Log Fireplace
- Double Pane Windows
- Shades
- Plantation Shutters
- Blinds
- French Doors
- Entrance Foyer
- Den
- Mountain Views
Kitchen
- Second Kitchen
- Built-In Oven
- Free-Standing Range
- Microwave
- Freezer
- Granite Countertops
- Disposal
Flooring
- Wood
- Carpet
- Tile
Bedrooms and Bathrooms
- 8 Bedrooms
- Walk-In Closet
- In-Law or Guest Suite
- Hydromassage or Jetted Bathtub
- Bathtub With Separate Shower Stall
Laundry
- Dryer
- Washer
Basement
- Walk-Out Basement
- Basement Fills Entire Space Under The House
- Exterior Basement Entry
- Apartment Living Space in Basement
Home Security
- Home Security System
- Smart Thermostat
- Fire and Smoke Detector
Eco-Friendly Details
- Solar Power System
- Solar owned by seller
- Sprinkler System
Schools
- Orchard Elementary School
- Oak Canyon Middle School
- Timpanogos High School
Utilities
- Forced Air Heating and Cooling System
- Natural Gas Connected
- Satellite Dish
Additional Features
- Storage Shed
- Accessory Dwelling Unit (ADU)
Community Details
- No Home Owners Association
- Skyline Estates Subdivision
Listing and Financial Details
- Assessor Parcel Number 52-307-0005
Map
Home Values in the Area
Average Home Value in this Area
Tax History
| Year | Tax Paid | Tax Assessment Tax Assessment Total Assessment is a certain percentage of the fair market value that is determined by local assessors to be the total taxable value of land and additions on the property. | Land | Improvement |
|---|---|---|---|---|
| 2024 | $3,471 | $424,380 | $0 | $0 |
| 2023 | $3,250 | $427,130 | $0 | $0 |
| 2022 | $3,109 | $395,835 | $0 | $0 |
| 2021 | $2,830 | $545,800 | $175,600 | $370,200 |
| 2020 | $2,666 | $505,300 | $152,700 | $352,600 |
| 2019 | $2,509 | $494,600 | $142,000 | $352,600 |
| 2018 | $2,605 | $490,500 | $142,000 | $348,500 |
| 2017 | $2,616 | $263,945 | $0 | $0 |
| 2016 | $2,755 | $256,245 | $0 | $0 |
| 2015 | -- | $215,435 | $0 | $0 |
| 2014 | $2,381 | $208,505 | $0 | $0 |
Property History
| Date | Event | Price | Change | Sq Ft Price |
|---|---|---|---|---|
| 03/12/2025 03/12/25 | Price Changed | $965,000 | -1.4% | $188 / Sq Ft |
| 03/06/2025 03/06/25 | Price Changed | $979,000 | -0.5% | $191 / Sq Ft |
| 02/27/2025 02/27/25 | Price Changed | $984,000 | -0.3% | $192 / Sq Ft |
| 02/19/2025 02/19/25 | Price Changed | $986,500 | -0.3% | $192 / Sq Ft |
| 01/30/2025 01/30/25 | Price Changed | $989,000 | -0.9% | $193 / Sq Ft |
| 11/29/2024 11/29/24 | For Sale | $997,777 | 0.0% | $195 / Sq Ft |
| 10/22/2024 10/22/24 | Off Market | -- | -- | -- |
| 10/03/2024 10/03/24 | Price Changed | $997,777 | -0.2% | $195 / Sq Ft |
| 08/19/2024 08/19/24 | Price Changed | $999,500 | -2.5% | $195 / Sq Ft |
| 08/03/2024 08/03/24 | Price Changed | $1,025,000 | -10.9% | $200 / Sq Ft |
| 07/18/2024 07/18/24 | For Sale | $1,150,000 | -- | $224 / Sq Ft |
Deed History
| Date | Type | Sale Price | Title Company |
|---|---|---|---|
| Warranty Deed | -- | None Listed On Document | |
| Interfamily Deed Transfer | -- | Accommodation | |
| Warranty Deed | -- | Inwest Title |
Mortgage History
| Date | Status | Loan Amount | Loan Type |
|---|---|---|---|
| Open | $647,200 | New Conventional | |
| Previous Owner | $124,000 | Credit Line Revolving | |
| Previous Owner | $40,000 | Unknown | |
| Previous Owner | $397,760 | New Conventional | |
| Previous Owner | $194,870 | New Conventional | |
| Previous Owner | $200,000 | Credit Line Revolving |
Similar Homes in Orem, UT
Source: UtahRealEstate.com
MLS Number: 2012256
APN: 52-307-0005
- 1427 E 200 S
- 1448 E 155 S
- 333 E Ridge Rd
- 253 Ridge Rd
- 151 S 1025 E
- 872 High Country Dr Unit 20
- 1670 N 250 E
- 1790 N 120 E
- 938 High Country Dr
- 1614 N 160 E Unit 2
- 713 E 1500 St N Unit 19
- 1808 N 50 E
- 1986 N Main St
- 1896 N Main St
- 1395 N 330 E
- 733 E 1450 N Unit 5
- 1302 N 750 E
- 372 E 1350 N
- 257 Queensland Ct
- 350 E 1600 St N Unit 8
