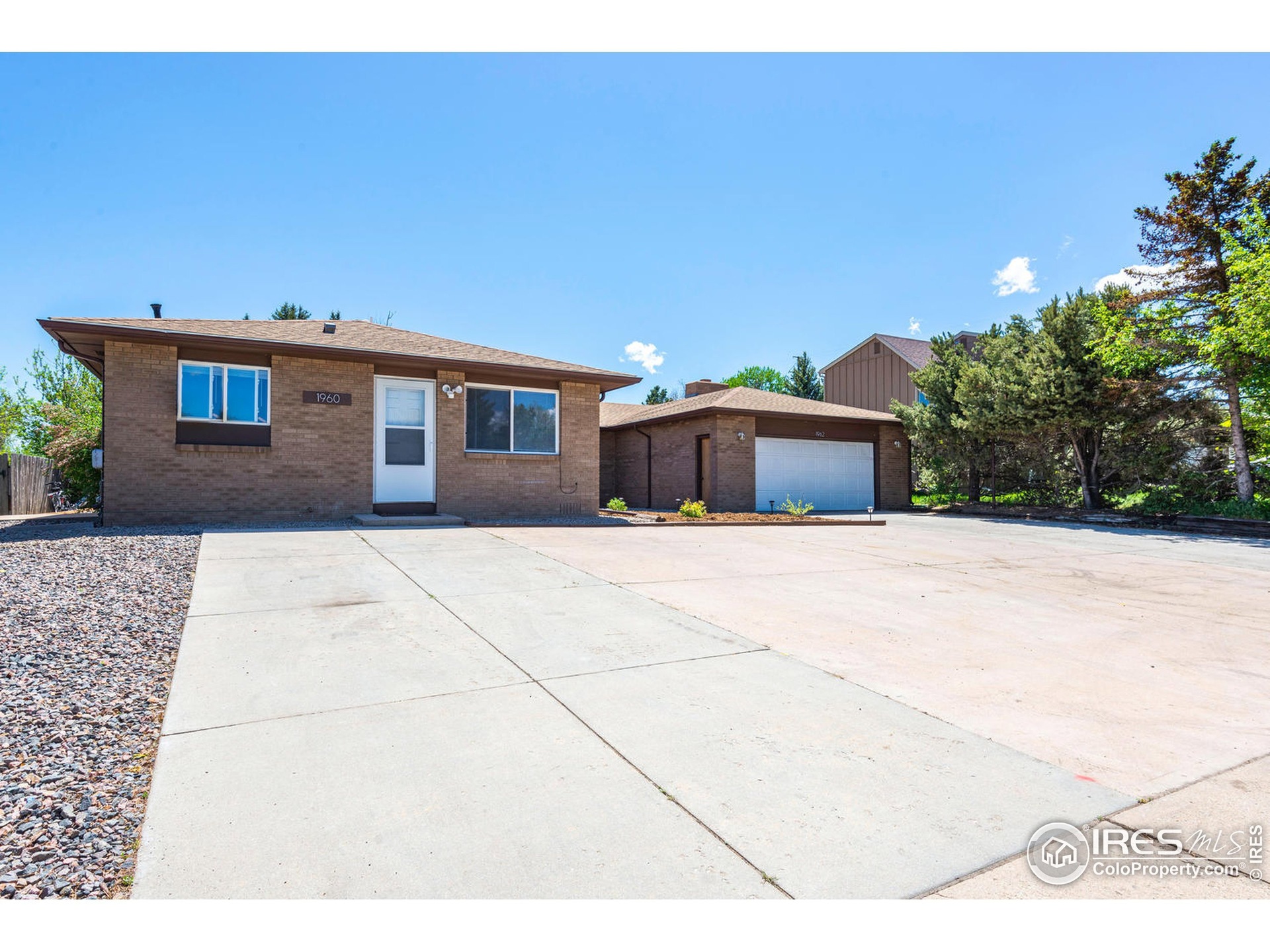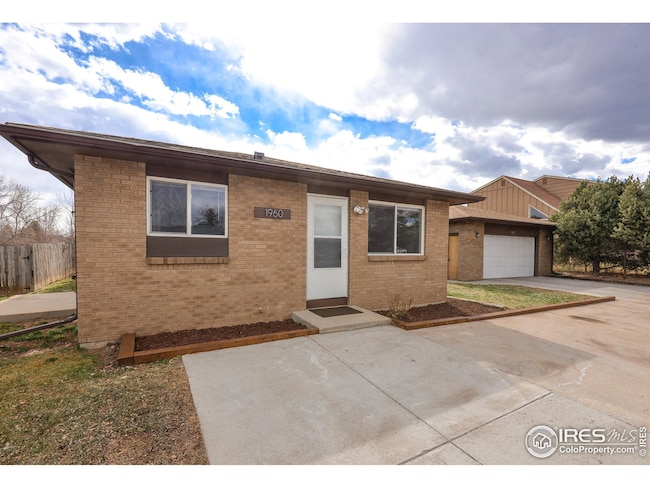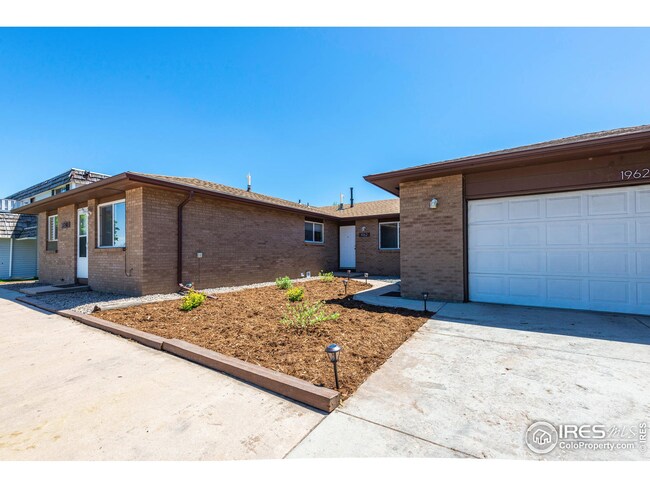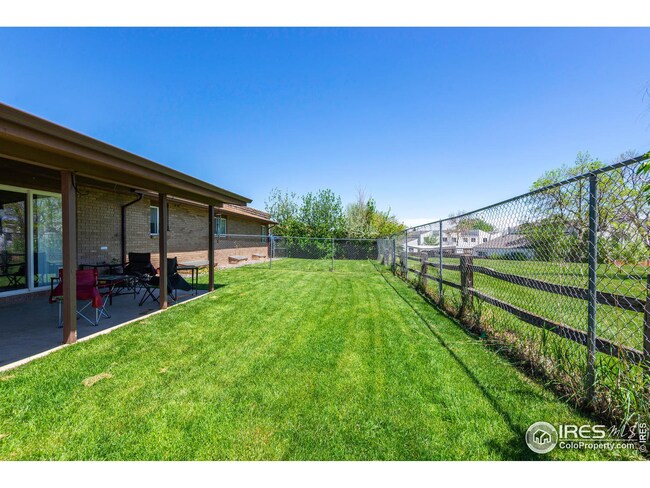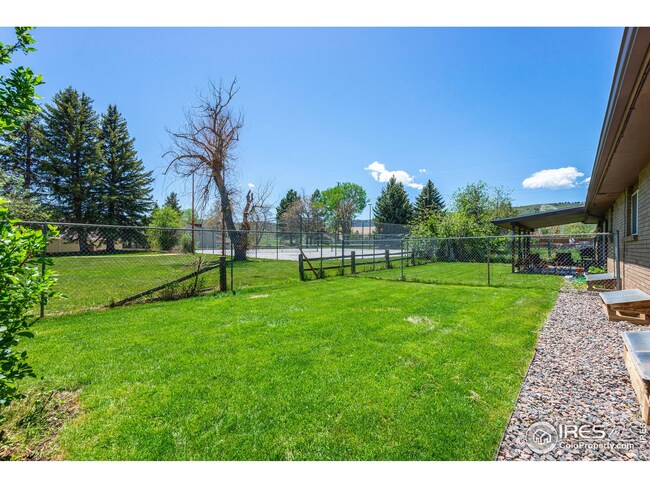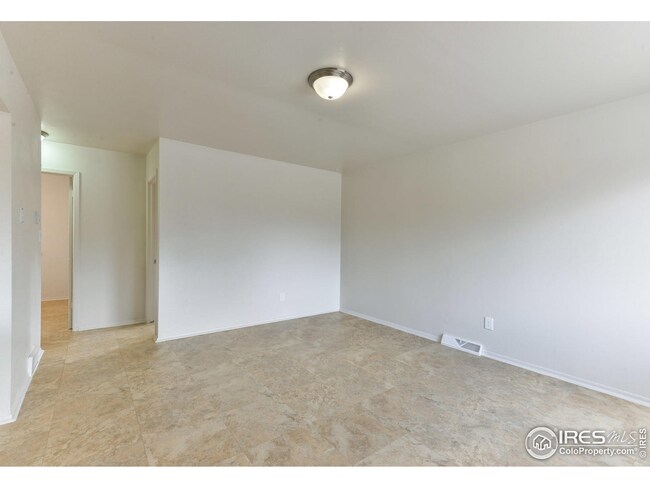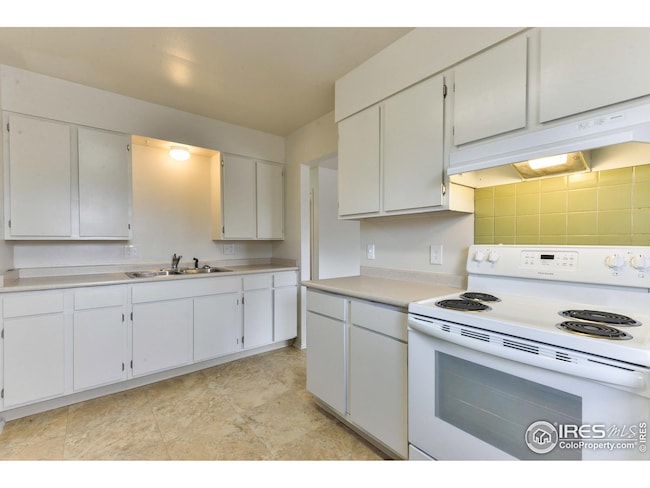
1960 Pecan St Fort Collins, CO 80526
Stadium Heights NeighborhoodEstimated Value: $717,000 - $731,000
Highlights
- 0.2 Acre Lot
- Open Floorplan
- Double Pane Windows
- Rocky Mountain High School Rated A-
- No HOA
- Brick Veneer
About This Home
As of March 20221960 - 1962.5 Pecan is a single-story brick tri-plex with two fenced back yards backing to open space with views of the foothills. The backyards were recently upgraded with sod, lawn sprinkler/irrigation system & landscaping/hardscaping to give this property great curb appeal and create a wonderful outdoor environment for the tenants. Located in a sought-after west side location offering quick access to Horsetooth Reservoir and hiking/biking trails, this property is well poised for future rent rate growth. Only 2.3 miles to CSU campus and 4.5 miles to all the shops & restaurants in Old Town. The building received a new roof in late 2017, and additional upgrades include double-pane windows, LVT flooring (2018), new interior paint (2018), clothes washers/dryers (2018), & exterior all-weather LED lighting (2020). Main floor units feature high efficiency gas forced-air heat & tankless hot water heaters. Basement has electric utilities. Oversized 2-car car garage services 1962 unit.
Property Details
Home Type
- Multi-Family
Est. Annual Taxes
- $3,477
Year Built
- Built in 1972
Lot Details
- 8,712 Sq Ft Lot
- Fenced
- Sprinkler System
Home Design
- Brick Veneer
- Wood Frame Construction
- Composition Roof
Interior Spaces
- 3,856 Sq Ft Home
- 1-Story Property
- Open Floorplan
- Double Pane Windows
- Window Treatments
- Partial Basement
Kitchen
- Electric Oven or Range
- Dishwasher
- Disposal
Bedrooms and Bathrooms
- 7 Bedrooms
- 3 Bathrooms
Laundry
- Dryer
- Washer
Outdoor Features
- Patio
Schools
- Bauder Elementary School
- Blevins Middle School
- Rocky Mountain High School
Utilities
- Forced Air Heating System
- Baseboard Heating
Listing and Financial Details
- Tenant pays for deposit, gas, electricity, trash collection
- Assessor Parcel Number R0177393
Community Details
Overview
- No Home Owners Association
- 3 Units
- Stadium Heights Subdivision
Building Details
- Gross Income $50,015
- Net Operating Income $35,707
Ownership History
Purchase Details
Home Financials for this Owner
Home Financials are based on the most recent Mortgage that was taken out on this home.Similar Homes in Fort Collins, CO
Home Values in the Area
Average Home Value in this Area
Purchase History
| Date | Buyer | Sale Price | Title Company |
|---|---|---|---|
| Renaissance Development Company Fund Llc | $465,000 | Land Title Guarantee Co |
Mortgage History
| Date | Status | Borrower | Loan Amount |
|---|---|---|---|
| Open | Renaissance Development Company Fund Llc | $348,750 |
Property History
| Date | Event | Price | Change | Sq Ft Price |
|---|---|---|---|---|
| 03/28/2022 03/28/22 | Sold | $726,500 | +0.2% | $188 / Sq Ft |
| 03/08/2022 03/08/22 | For Sale | $725,000 | -- | $188 / Sq Ft |
Tax History Compared to Growth
Tax History
| Year | Tax Paid | Tax Assessment Tax Assessment Total Assessment is a certain percentage of the fair market value that is determined by local assessors to be the total taxable value of land and additions on the property. | Land | Improvement |
|---|---|---|---|---|
| 2025 | $4,436 | $49,272 | $3,685 | $45,587 |
| 2024 | $4,222 | $49,272 | $3,685 | $45,587 |
| 2022 | $3,477 | $35,081 | $3,740 | $31,341 |
| 2021 | $3,477 | $36,887 | $3,933 | $32,954 |
| 2020 | $3,377 | $35,522 | $3,933 | $31,589 |
| 2019 | $3,391 | $35,522 | $3,933 | $31,589 |
| 2018 | $2,516 | $48,238 | $5,897 | $42,341 |
Agents Affiliated with this Home
-
Greg Roeder

Seller's Agent in 2022
Greg Roeder
LIV Sotheby's Intl Realty
(970) 213-2095
3 in this area
107 Total Sales
-
Madalyn Winner

Buyer's Agent in 2022
Madalyn Winner
LIV Sotheby's Intl Realty
(970) 219-9248
2 in this area
76 Total Sales
Map
Source: IRES MLS
MLS Number: 960281
APN: 97212-24-061
- 2943 Rams Ln Unit C
- 3024 Ross Dr Unit A5
- 2924 Ross Dr Unit H20
- 3005 Ross Dr Unit U17
- 2960 W Stuart St Unit A302
- 2960 W Stuart St Unit A303
- 1733 Azalea Dr Unit 2
- 3219 Sumac St Unit 1
- 3050 W Stuart St Unit 3
- 2930 W Stuart St Unit 27
- 1812 Belmar Dr Unit 3
- 1812 Belmar Dr
- 2950 Neil Dr Unit 14
- 2043 White Rock Ct
- 3200 Azalea Dr Unit 5
- 3200 Azalea Dr Unit 1
- 3001 W Lake St
- 1919 Dorset Dr
- 3227 Honeysuckle Ct
- 2473 Crown View Dr Unit 6
- 1960 Pecan St
- 1962 Pecan St
- 1966 Pecan St
- 1954 Pecan St
- 1950 Pecan St
- 1948 Pecan St
- 1972 Pecan St
- 1955 Pecan St
- 1943 Pecan St
- 1931 Real Ct Unit B
- 1931 Real Ct Unit A
- 1931 Real Ct Unit 1931
- 1931 Real Ct
- 1942 Pecan St Unit 1
- 1942 Pecan St
- 1942 Pecan St Unit 3
- 1942 Pecan St
- 1925 Real Ct Unit C
- 1925 Real Ct Unit B
- 1925 Real Ct Unit A
