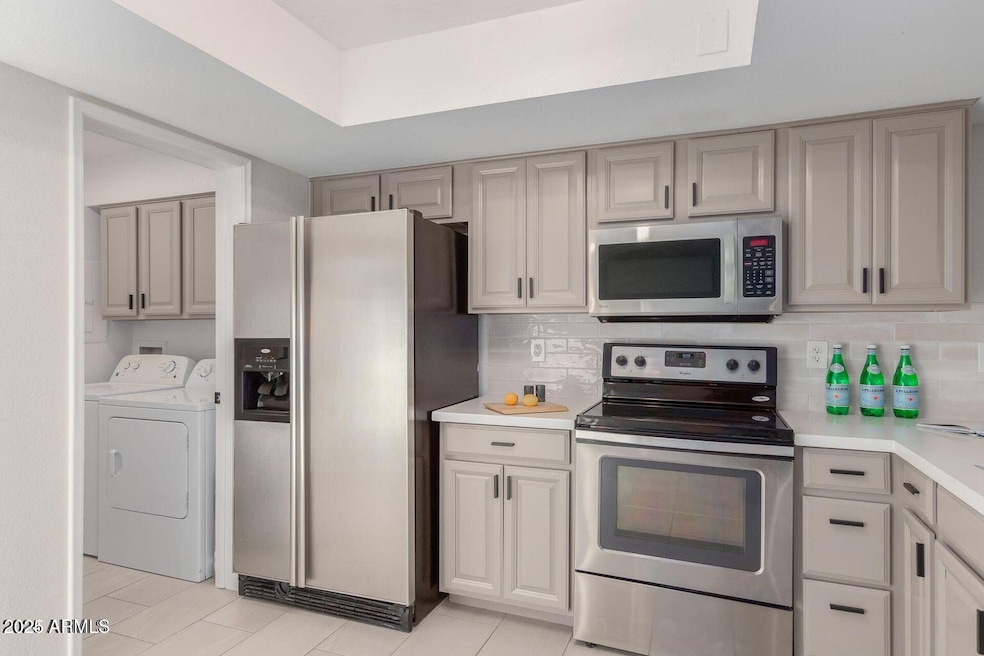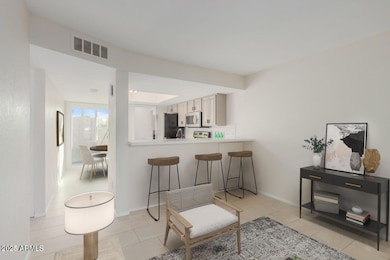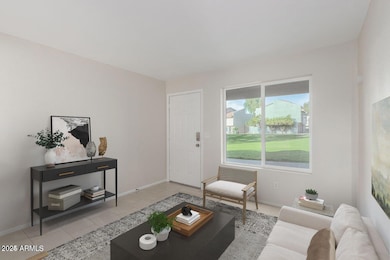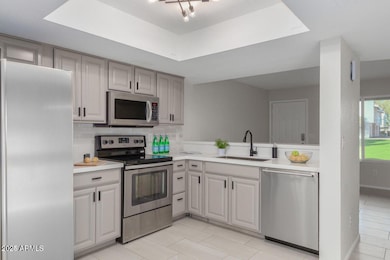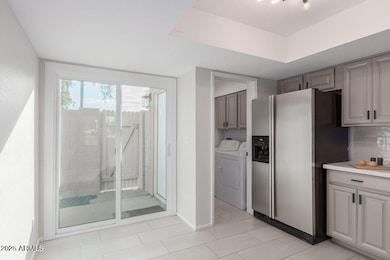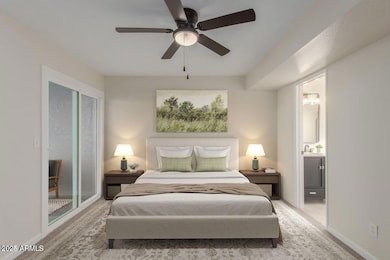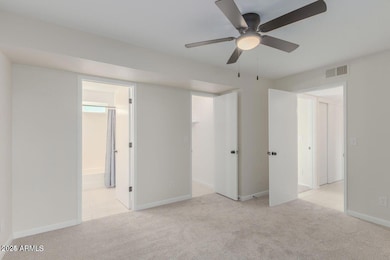19601 N 7th St Unit 1056 Phoenix, AZ 85024
North Central Phoenix NeighborhoodEstimated payment $1,447/month
Total Views
4,032
2
Beds
2
Baths
817
Sq Ft
$280
Price per Sq Ft
Highlights
- Santa Fe Architecture
- Community Pool
- Patio
- Eagle Ridge Elementary School Rated A-
- Eat-In Kitchen
- No Interior Steps
About This Home
Modern living at its finest in this renovated 2-bed/2-bath unit with all newer windows adjacent to greenspace. Enjoy the beautiful tile throughout the high traffic areas and plush carpet in the bedrooms. The spacious kitchen features quartz counters, a breakfast bar, and designer tile backsplash. Enjoy outdoor living with a patio slider. The primary suite offers a walk-in closet, serene bath, and access to a spacious grassy area. Lots of natural light, indoor laundry. Conveniently located for commuters.
Townhouse Details
Home Type
- Townhome
Est. Annual Taxes
- $397
Year Built
- Built in 1985
Lot Details
- 495 Sq Ft Lot
- Two or More Common Walls
- Block Wall Fence
HOA Fees
- $208 Monthly HOA Fees
Home Design
- Santa Fe Architecture
- Wood Frame Construction
- Tile Roof
- Stucco
Interior Spaces
- 817 Sq Ft Home
- 2-Story Property
- Ceiling Fan
Kitchen
- Eat-In Kitchen
- Built-In Microwave
Flooring
- Carpet
- Tile
Bedrooms and Bathrooms
- 2 Bedrooms
- Primary Bathroom is a Full Bathroom
- 2 Bathrooms
Parking
- 1 Carport Space
- Assigned Parking
Location
- Unit is below another unit
- Property is near a bus stop
Schools
- Eagle Ridge Elementary School
- Explorer Middle School
- North Canyon High School
Utilities
- Cooling System Updated in 2021
- Central Air
- Heating Available
- High Speed Internet
- Cable TV Available
Additional Features
- No Interior Steps
- Patio
Listing and Financial Details
- Short Sale
- Tax Lot 74
- Assessor Parcel Number 213-25-866
Community Details
Overview
- Association fees include sewer, ground maintenance, front yard maint, trash, water, roof replacement, maintenance exterior
- Pmp Management Association, Phone Number (480) 591-9380
- Mountain Shadow Lake Condominium 2 Subdivision, Custom Floorplan
Recreation
- Community Pool
- Children's Pool
- Bike Trail
Map
Create a Home Valuation Report for This Property
The Home Valuation Report is an in-depth analysis detailing your home's value as well as a comparison with similar homes in the area
Home Values in the Area
Average Home Value in this Area
Tax History
| Year | Tax Paid | Tax Assessment Tax Assessment Total Assessment is a certain percentage of the fair market value that is determined by local assessors to be the total taxable value of land and additions on the property. | Land | Improvement |
|---|---|---|---|---|
| 2025 | $407 | $4,704 | -- | -- |
| 2024 | $458 | $4,480 | -- | -- |
| 2023 | $458 | $14,430 | $2,880 | $11,550 |
| 2022 | $454 | $10,630 | $2,120 | $8,510 |
| 2021 | $455 | $9,560 | $1,910 | $7,650 |
| 2020 | $441 | $7,380 | $1,470 | $5,910 |
| 2019 | $442 | $6,020 | $1,200 | $4,820 |
| 2018 | $427 | $5,750 | $1,150 | $4,600 |
| 2017 | $409 | $5,020 | $1,000 | $4,020 |
| 2016 | $403 | $4,270 | $850 | $3,420 |
| 2015 | $373 | $3,730 | $740 | $2,990 |
Source: Public Records
Property History
| Date | Event | Price | List to Sale | Price per Sq Ft | Prior Sale |
|---|---|---|---|---|---|
| 11/06/2025 11/06/25 | Price Changed | $229,000 | -2.1% | $280 / Sq Ft | |
| 10/23/2025 10/23/25 | Price Changed | $234,000 | -2.1% | $286 / Sq Ft | |
| 09/24/2025 09/24/25 | Price Changed | $239,000 | -2.0% | $293 / Sq Ft | |
| 09/17/2025 09/17/25 | Price Changed | $244,000 | -2.0% | $299 / Sq Ft | |
| 09/12/2025 09/12/25 | Price Changed | $249,000 | -2.4% | $305 / Sq Ft | |
| 08/28/2025 08/28/25 | For Sale | $255,000 | +2.0% | $312 / Sq Ft | |
| 05/17/2024 05/17/24 | Sold | $249,900 | 0.0% | $306 / Sq Ft | View Prior Sale |
| 04/19/2024 04/19/24 | Price Changed | $249,900 | -3.8% | $306 / Sq Ft | |
| 04/10/2024 04/10/24 | Price Changed | $259,900 | -3.7% | $318 / Sq Ft | |
| 03/21/2024 03/21/24 | Price Changed | $269,900 | -3.6% | $330 / Sq Ft | |
| 03/07/2024 03/07/24 | For Sale | $279,900 | +40.0% | $343 / Sq Ft | |
| 08/18/2022 08/18/22 | Sold | $200,000 | -7.0% | $245 / Sq Ft | View Prior Sale |
| 07/27/2022 07/27/22 | For Sale | $215,000 | -- | $263 / Sq Ft |
Source: Arizona Regional Multiple Listing Service (ARMLS)
Purchase History
| Date | Type | Sale Price | Title Company |
|---|---|---|---|
| Warranty Deed | $249,900 | Pioneer Title Agency | |
| Trustee Deed | $207,754 | None Listed On Document | |
| Warranty Deed | $200,000 | New Title Company Name | |
| Interfamily Deed Transfer | -- | None Available | |
| Interfamily Deed Transfer | -- | Security Title Agency |
Source: Public Records
Mortgage History
| Date | Status | Loan Amount | Loan Type |
|---|---|---|---|
| Open | $242,403 | New Conventional | |
| Previous Owner | $200,000 | New Conventional | |
| Previous Owner | $56,250 | Purchase Money Mortgage |
Source: Public Records
Source: Arizona Regional Multiple Listing Service (ARMLS)
MLS Number: 6912230
APN: 213-25-866
Nearby Homes
- 19601 N 7th St Unit 2026
- 19601 N 7th St Unit 2089
- 19601 N 7th St Unit 1036
- 19601 N 7th St Unit 1005
- 19601 N 7th St Unit 1010
- 19601 N 7th St Unit 1009
- 521 E Wickieup Ln
- 19401 N 7th St Unit 142
- 19401 N 7th St Unit 60
- 19401 N 7th St
- 19401 N 7th St Unit 259
- 19401 N 7th St Unit 145
- 314 E Sequoia Dr
- 19819 N 3rd St
- 1007 E Oraibi Dr
- 502 E Topeka Dr
- 441 E Topeka Dr
- 1041 E Wickieup Ln
- 19030 N 4th St
- 758 E Sack Dr
- 19601 N 7th St Unit 1030
- 19625 N 9th St
- 19800 N 7th St
- 820 E Marco Polo Rd
- 501 E Topeka Dr
- 518 E Wescott Dr
- 446 E Wescott Dr
- 422 E Wescott Dr
- 515 E Sack Dr
- 906 E Pontiac Dr
- 1213 E Tonto Ln
- 802 E Rosemonte Dr
- 1202 E Topeka Dr
- 1105 E Blackhawk Dr
- 8 W Marco Polo Rd
- 515 E Rockwood Dr
- 19 W Piute Ave
- 768 E Irma Ln
- 1011 E Renee Dr
- 250 W Utopia Rd
