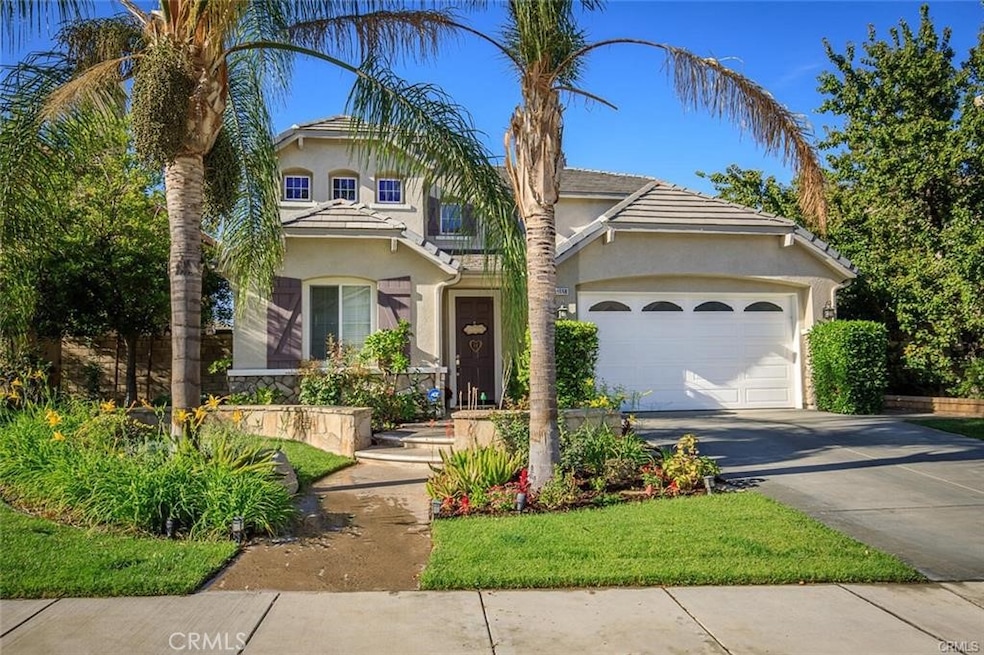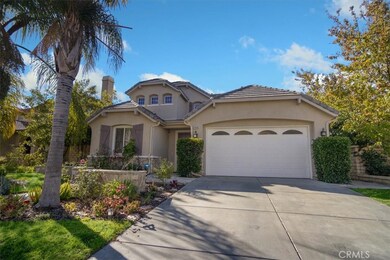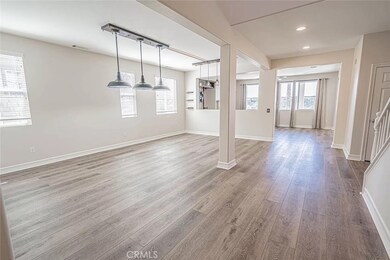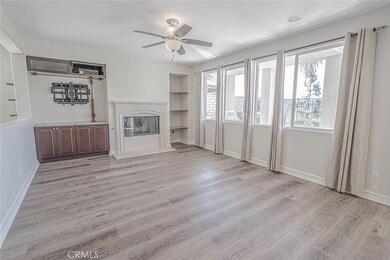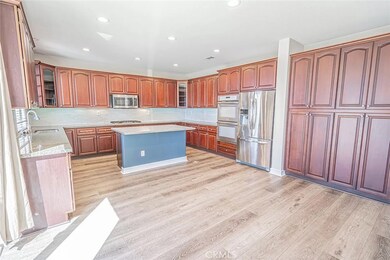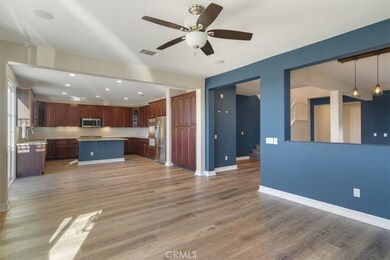
19668 Mathilde Ln Santa Clarita, CA 91350
Highlights
- Above Ground Spa
- Panoramic View
- 3 Car Attached Garage
- Plum Canyon Elementary School Rated A-
- Fireplace in Primary Bedroom
- Living Room
About This Home
As of May 2025Beautiful nicely sized spacious home with 180 degree panoramic views! Step inside this warm and inviting infamous floor plan with custom touches and exceptional finishes. First floor features an open living room with high ceilings, dining area, family room with a cozy fireplace, sprawling kitchen and a nicely sized extra/guest bedroom and bathroom. Kitchen highlights include upgraded cabinets, granite counter tops, ample pantry cabients, stainless steel applances, and a functional island perfect for a chef. Second level includes a seperate laundry room, large primary bedroom with a fire place and huge walk in closet and a nicely sized balcony/deck, 2 additional bedrooms and 2 bathrooms. Lastly you will find the perfect sized backyard with built in covered bbq area, a relaxing jacuizzi overlooking the amazing view, gazebo area for hanging out and nicely manicured grass area making this yard great for entertaining. 3 car direct access garage, great curb appeal, and no mello roos are just a few more things to mention...Come and see for yourselves!
Last Agent to Sell the Property
Vantage View Realty, Inc. Brokerage Email: Realtor.petery@gmail.com License #01413551 Listed on: 02/05/2025
Last Buyer's Agent
Vantage View Realty, Inc. Brokerage Email: Realtor.petery@gmail.com License #01413551 Listed on: 02/05/2025
Home Details
Home Type
- Single Family
Est. Annual Taxes
- $13,130
Year Built
- Built in 2005
Lot Details
- 5,647 Sq Ft Lot
- Density is up to 1 Unit/Acre
- Property is zoned LCA21*
HOA Fees
Parking
- 3 Car Attached Garage
Property Views
- Panoramic
- City Lights
- Mountain
Home Design
- Planned Development
Interior Spaces
- 3,108 Sq Ft Home
- 2-Story Property
- Family Room with Fireplace
- Living Room
Bedrooms and Bathrooms
- 4 Bedrooms | 1 Main Level Bedroom
- Fireplace in Primary Bedroom
- 3 Full Bathrooms
Laundry
- Laundry Room
- Dryer
- Washer
Outdoor Features
- Above Ground Spa
- Exterior Lighting
Utilities
- Central Heating and Cooling System
Listing and Financial Details
- Tax Lot 74
- Tax Tract Number 46018
- Assessor Parcel Number 2812079030
- $1,082 per year additional tax assessments
Community Details
Overview
- Plum Cyn Ranch Association, Phone Number (661) 295-4900
- Montage Subdivision
Amenities
- Community Barbecue Grill
- Picnic Area
Recreation
- Community Pool
- Community Spa
- Park
Ownership History
Purchase Details
Home Financials for this Owner
Home Financials are based on the most recent Mortgage that was taken out on this home.Purchase Details
Home Financials for this Owner
Home Financials are based on the most recent Mortgage that was taken out on this home.Purchase Details
Home Financials for this Owner
Home Financials are based on the most recent Mortgage that was taken out on this home.Purchase Details
Home Financials for this Owner
Home Financials are based on the most recent Mortgage that was taken out on this home.Purchase Details
Home Financials for this Owner
Home Financials are based on the most recent Mortgage that was taken out on this home.Purchase Details
Home Financials for this Owner
Home Financials are based on the most recent Mortgage that was taken out on this home.Purchase Details
Home Financials for this Owner
Home Financials are based on the most recent Mortgage that was taken out on this home.Purchase Details
Purchase Details
Home Financials for this Owner
Home Financials are based on the most recent Mortgage that was taken out on this home.Purchase Details
Purchase Details
Similar Homes in the area
Home Values in the Area
Average Home Value in this Area
Purchase History
| Date | Type | Sale Price | Title Company |
|---|---|---|---|
| Grant Deed | $1,036,000 | Chicago Title Company | |
| Grant Deed | $965,000 | Ticor Title Company | |
| Interfamily Deed Transfer | -- | Ticor Title Co | |
| Interfamily Deed Transfer | -- | Orange Coast Title Company | |
| Interfamily Deed Transfer | -- | None Available | |
| Grant Deed | $735,000 | Wfg Title Company | |
| Grant Deed | $487,500 | First American Title Company | |
| Trustee Deed | $414,200 | None Available | |
| Grant Deed | -- | Fidelity National Title Co | |
| Grant Deed | -- | Chicago Title Company | |
| Partnership Grant Deed | -- | Chicago Title |
Mortgage History
| Date | Status | Loan Amount | Loan Type |
|---|---|---|---|
| Open | $806,500 | New Conventional | |
| Previous Owner | $820,250 | New Conventional | |
| Previous Owner | $395,000 | New Conventional | |
| Previous Owner | $400,000 | New Conventional | |
| Previous Owner | $661,500 | New Conventional | |
| Previous Owner | $307,600 | Credit Line Revolving | |
| Previous Owner | $375,000 | New Conventional | |
| Previous Owner | $722,750 | Purchase Money Mortgage |
Property History
| Date | Event | Price | Change | Sq Ft Price |
|---|---|---|---|---|
| 05/16/2025 05/16/25 | Sold | $1,036,000 | -1.3% | $333 / Sq Ft |
| 03/12/2025 03/12/25 | Pending | -- | -- | -- |
| 02/05/2025 02/05/25 | For Sale | $1,049,900 | 0.0% | $338 / Sq Ft |
| 11/10/2023 11/10/23 | Rented | $4,800 | +2.2% | -- |
| 11/10/2023 11/10/23 | Under Contract | -- | -- | -- |
| 11/10/2023 11/10/23 | For Rent | $4,695 | +4.3% | -- |
| 01/03/2022 01/03/22 | Rented | $4,500 | 0.0% | -- |
| 01/03/2022 01/03/22 | For Rent | $4,500 | 0.0% | -- |
| 11/16/2021 11/16/21 | Sold | $965,000 | +1.6% | $310 / Sq Ft |
| 10/10/2021 10/10/21 | Pending | -- | -- | -- |
| 10/07/2021 10/07/21 | For Sale | $949,888 | +29.2% | $306 / Sq Ft |
| 06/12/2019 06/12/19 | Sold | $735,000 | +1.4% | $236 / Sq Ft |
| 04/27/2019 04/27/19 | Pending | -- | -- | -- |
| 04/24/2019 04/24/19 | For Sale | $724,950 | -- | $233 / Sq Ft |
Tax History Compared to Growth
Tax History
| Year | Tax Paid | Tax Assessment Tax Assessment Total Assessment is a certain percentage of the fair market value that is determined by local assessors to be the total taxable value of land and additions on the property. | Land | Improvement |
|---|---|---|---|---|
| 2024 | $13,130 | $1,003,985 | $555,365 | $448,620 |
| 2023 | $12,734 | $984,300 | $544,476 | $439,824 |
| 2022 | $12,812 | $965,000 | $533,800 | $431,200 |
| 2021 | $10,289 | $757,466 | $332,873 | $424,593 |
| 2019 | $7,895 | $574,244 | $161,820 | $412,424 |
| 2018 | $7,555 | $562,986 | $158,648 | $404,338 |
| 2016 | $7,110 | $541,127 | $152,489 | $388,638 |
| 2015 | $6,845 | $533,000 | $150,199 | $382,801 |
| 2014 | $6,736 | $522,560 | $147,257 | $375,303 |
Agents Affiliated with this Home
-
Peter Yacoob

Seller's Agent in 2025
Peter Yacoob
Vantage View Realty, Inc.
(818) 571-7877
9 in this area
69 Total Sales
-
Davit Nersisyan
D
Seller's Agent in 2023
Davit Nersisyan
Vantage View Realty, Inc.
(818) 571-7877
1 in this area
6 Total Sales
-
NoEmail NoEmail
N
Buyer's Agent in 2023
NoEmail NoEmail
None MRML
(646) 541-2551
18 in this area
5,647 Total Sales
-
L
Seller's Agent in 2021
Lauren Lefkowitz
Realty Executives Homes
(661) 313-5470
8 in this area
37 Total Sales
-

Seller's Agent in 2019
Marian Fortier
No Firm Affiliation
(805) 304-1572
14 Total Sales
-
Todd Hopkins

Buyer's Agent in 2019
Todd Hopkins
NextHome Real Estate Rockstars
(661) 212-4834
2 in this area
16 Total Sales
Map
Source: California Regional Multiple Listing Service (CRMLS)
MLS Number: GD25026382
APN: 2812-079-030
- 19722 Lanfranca Dr
- 19749 Lanfranca Dr
- 19613 Edmonds Place
- 19680 Griffith Dr
- 28514 Santa Catarina Rd
- 28523 Santa Catarina Rd
- 19554 Laroda Ln Unit 233
- 19969 Via Joyce Dr
- 28454 Santa Rosa Ln
- 28314 Santa Catarina Rd
- 19512 Griffith Dr
- 19539 Laroda Ln
- 19429 Opal Ln
- 19447 Maldonado Place
- 20019 Franks Way
- 28409 Connick Place
- 19512 Laroda Ln Unit 212
- 19402 Castille Ln
- 0 Mirabel Ln Unit DW25003741
- 19460 Laroda Ln
