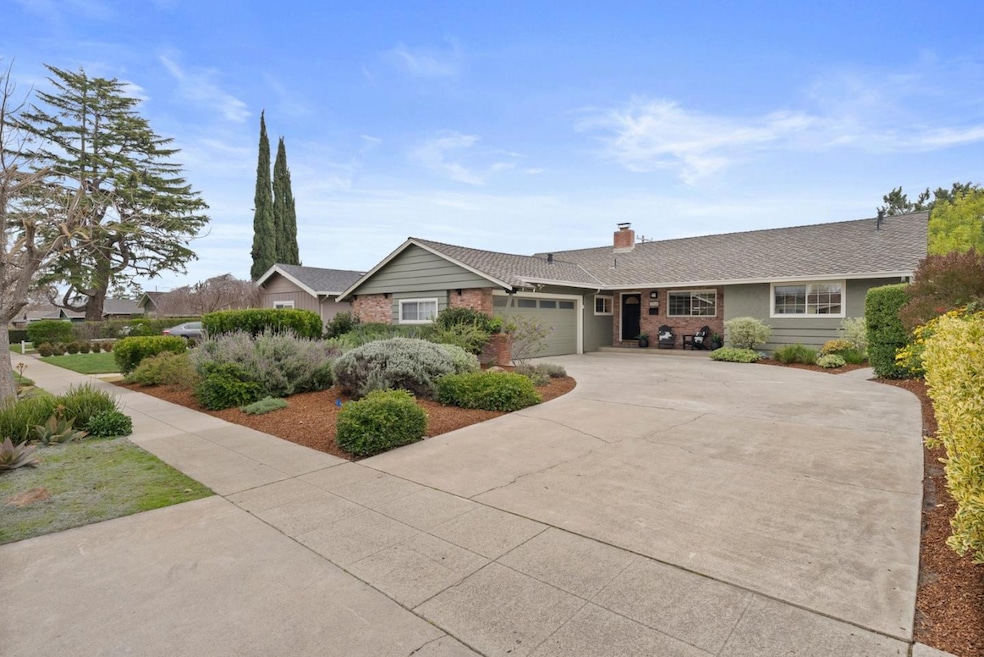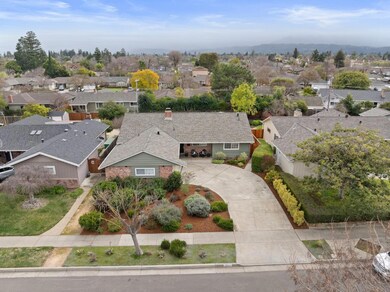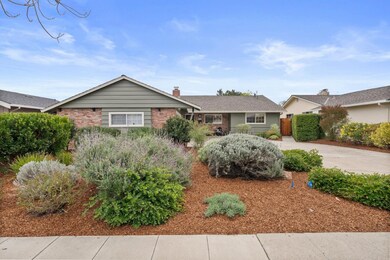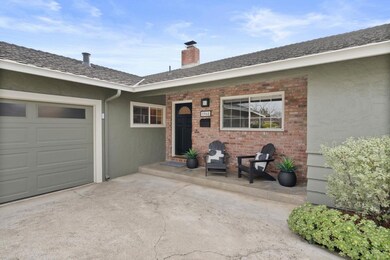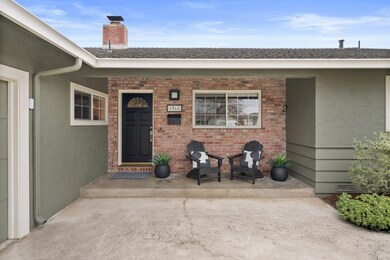
1968 Assunta Way San Jose, CA 95124
Cambrian NeighborhoodHighlights
- Wood Flooring
- Granite Countertops
- Eat-In Kitchen
- Branham High School Rated A
- Balcony
- Bay Window
About This Home
As of March 2025This gorgeous South Willow Glen - Cambrian home is all ready for your spring break parties with the beautiful landscaped back yard and bocce ball court! You'll love the charming exterior with its curved driveway and brick accents. Inside enjoy a wonderful floor plan with a large kitchen, high end appliances, central island and connected dining area. This home also features an inviting living room with a bay/bench window and brick fireplace. There is a separate family room, perfect for movie nights that opens to the beautifully designed back yard. Lounge under the pergola, grow your own veggies in the fenced garden, or roast marshmallows around a fire pit. This location is exceptional: a quiet and attractive street, around the corner to the elementary and middle school in the sought after Cambrian School District, and a short drive to commute routes, and an abundance of shopping and dining options.
Home Details
Home Type
- Single Family
Est. Annual Taxes
- $8,195
Year Built
- Built in 1958
Lot Details
- 7,806 Sq Ft Lot
- North Facing Home
- Wood Fence
- Sprinklers on Timer
- Grass Covered Lot
- Back Yard Fenced
- Zoning described as R1-8
Parking
- 2 Car Garage
Home Design
- Composition Roof
- Concrete Perimeter Foundation
Interior Spaces
- 1,880 Sq Ft Home
- 1-Story Property
- Double Pane Windows
- Bay Window
- Separate Family Room
- Living Room with Fireplace
- Dining Area
Kitchen
- Eat-In Kitchen
- Gas Oven
- Range Hood
- Dishwasher
- Kitchen Island
- Granite Countertops
- Disposal
Flooring
- Wood
- Laminate
Bedrooms and Bathrooms
- 4 Bedrooms
- 2 Full Bathrooms
Laundry
- Laundry in Garage
- Washer and Dryer
Utilities
- Forced Air Heating and Cooling System
- Vented Exhaust Fan
Additional Features
- Energy-Efficient Insulation
- Balcony
Listing and Financial Details
- Assessor Parcel Number 414-18-017
Ownership History
Purchase Details
Home Financials for this Owner
Home Financials are based on the most recent Mortgage that was taken out on this home.Purchase Details
Purchase Details
Home Financials for this Owner
Home Financials are based on the most recent Mortgage that was taken out on this home.Purchase Details
Home Financials for this Owner
Home Financials are based on the most recent Mortgage that was taken out on this home.Purchase Details
Home Financials for this Owner
Home Financials are based on the most recent Mortgage that was taken out on this home.Map
Similar Homes in San Jose, CA
Home Values in the Area
Average Home Value in this Area
Purchase History
| Date | Type | Sale Price | Title Company |
|---|---|---|---|
| Grant Deed | $2,600,000 | Cornerstone Title | |
| Interfamily Deed Transfer | -- | None Available | |
| Interfamily Deed Transfer | -- | Chicago Title Company | |
| Interfamily Deed Transfer | -- | First American Title Company | |
| Grant Deed | $284,500 | Santa Clara Land Title Co |
Mortgage History
| Date | Status | Loan Amount | Loan Type |
|---|---|---|---|
| Open | $1,100,000 | New Conventional | |
| Previous Owner | $350,000 | New Conventional | |
| Previous Owner | $355,000 | Unknown | |
| Previous Owner | $200,200 | Credit Line Revolving | |
| Previous Owner | $200,000 | Unknown | |
| Previous Owner | $369,000 | Purchase Money Mortgage | |
| Previous Owner | $40,000 | Unknown | |
| Previous Owner | $293,650 | Unknown | |
| Previous Owner | $18,000 | Credit Line Revolving | |
| Previous Owner | $256,050 | No Value Available |
Property History
| Date | Event | Price | Change | Sq Ft Price |
|---|---|---|---|---|
| 03/26/2025 03/26/25 | Sold | $2,600,000 | +26.8% | $1,383 / Sq Ft |
| 03/05/2025 03/05/25 | Pending | -- | -- | -- |
| 02/21/2025 02/21/25 | For Sale | $2,050,000 | -- | $1,090 / Sq Ft |
Tax History
| Year | Tax Paid | Tax Assessment Tax Assessment Total Assessment is a certain percentage of the fair market value that is determined by local assessors to be the total taxable value of land and additions on the property. | Land | Improvement |
|---|---|---|---|---|
| 2024 | $8,195 | $474,057 | $275,772 | $198,285 |
| 2023 | $8,195 | $464,763 | $270,365 | $194,398 |
| 2022 | $7,919 | $455,651 | $265,064 | $190,587 |
| 2021 | $7,692 | $446,717 | $259,867 | $186,850 |
| 2020 | $7,282 | $442,138 | $257,203 | $184,935 |
| 2019 | $7,138 | $433,469 | $252,160 | $181,309 |
| 2018 | $6,932 | $424,970 | $247,216 | $177,754 |
| 2017 | $6,758 | $416,638 | $242,369 | $174,269 |
| 2016 | $6,447 | $408,469 | $237,617 | $170,852 |
| 2015 | $6,370 | $402,334 | $234,048 | $168,286 |
| 2014 | $5,428 | $394,454 | $229,464 | $164,990 |
Source: MLSListings
MLS Number: ML81995031
APN: 414-18-017
- 2924 Vivian Ln
- 2544 New Jersey Ave
- 2667 Sutro Dr
- 3108 Todd Way
- 2857 S Bascom Ave Unit 101
- 3370 Jennifer Way
- 2985 Lantz Ave
- 2785 S Bascom Ave Unit 56
- 1910 Shulman Ave
- 2088 Cully Place
- 2296 Sun Glory Ln Unit B
- 2134 Paseo Del Oro
- 2213 Foxworthy Ave
- 2870 Joseph Ave
- 1944 Bernice Way
- 1965 Deer Cross Ln
- 1791 Valla Dr
- 15162 Camden Ave
- 15194 Camden Ave
- 15178 Camden Ave
