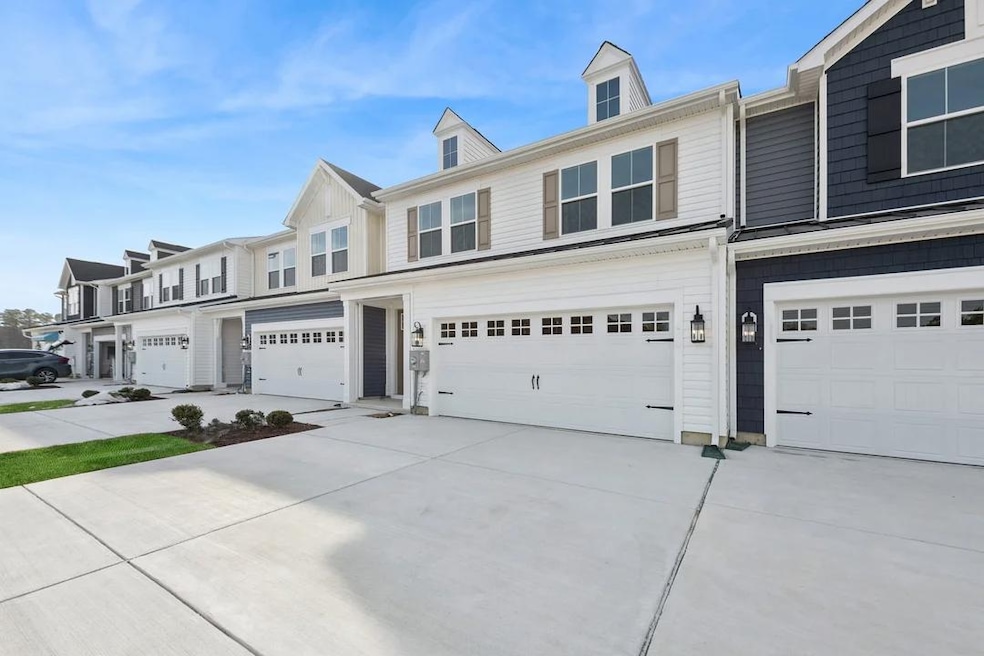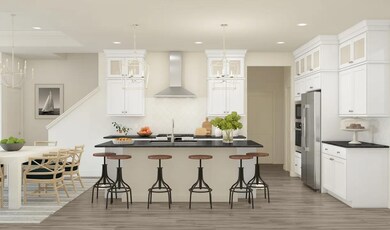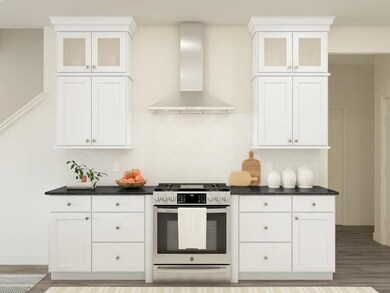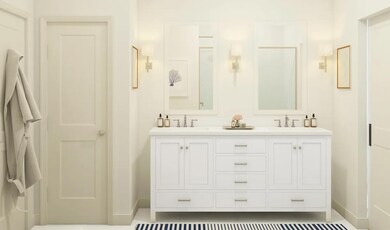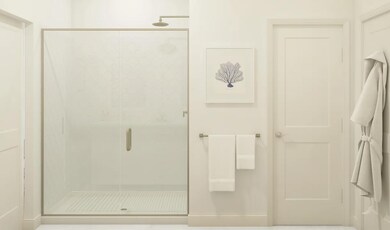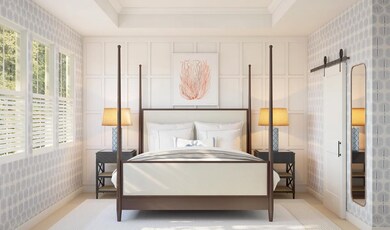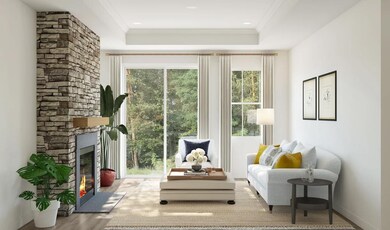
19720 Crows Nest Ct Georgetown, DE 19947
Estimated payment $2,744/month
Total Views
1,107
3
Beds
2.5
Baths
1,974
Sq Ft
$213
Price per Sq Ft
About This Home
Kitchen, dining area & great room connect under open layout.
Ceiling treatment extends across dining & great room.
Caledonia granite island anchors the kitchen.
Primary suite with elevated ceiling accent.
Dual sinks in the spa-inspired primary bath.
Large walk-in closet in primary bath for easy access.
Second-floor loft adds space to spread out.
Townhouse Details
Home Type
- Townhome
Parking
- 2 Car Garage
Home Design
- New Construction
- Quick Move-In Home
- Seagrove Ii Plan
Interior Spaces
- 1,974 Sq Ft Home
- 2-Story Property
Bedrooms and Bathrooms
- 3 Bedrooms
Community Details
Overview
- Actively Selling
- Built by K Hovnanian Homes
- Admiral's Landing Subdivision
Sales Office
- 19727 Spinnaker Court
- Georgetown, DE 19947
- 888-807-0625
Office Hours
- Sun-Sat 10am-6pm
Map
Create a Home Valuation Report for This Property
The Home Valuation Report is an in-depth analysis detailing your home's value as well as a comparison with similar homes in the area
Similar Homes in Georgetown, DE
Home Values in the Area
Average Home Value in this Area
Property History
| Date | Event | Price | Change | Sq Ft Price |
|---|---|---|---|---|
| 06/26/2025 06/26/25 | For Sale | $419,900 | -- | $213 / Sq Ft |
Nearby Homes
- 19718 Crows Nest Ct
- 19716 Crows Nest Ct
- 19712 Crows Nest Ct
- 19706 Crows Nest Ct
- 19710 Crows Nest Ct
- 19708 Crows Nest Ct
- 19713 Crows Nest Ct
- 19704 Crows Nest Ct
- 19719 Crows Nest Ct
- 19727 Spinnaker Ct
- 19736 Spinnaker Ct
- 19738 Spinnaker Ct
- 19740 Spinnaker Ct
- 22136 Vaughn Rd
- TBB R Wilson Loop Unit WHITEHALL II
- 533 Hall Dr
- 533 Hall Dr
- 533 Hall Dr
- 533 Hall Dr
- TBB C Stevenson Way Unit CRANBERRY
- 19381 Citizens Blvd
- 585 West Dr
- 301 Dunbarton
- 405 Franklin St Unit 405
- 32 Cinder Way Unit 85
- 24015 Crab Apple Ct
- 18942 Sand Hill Rd
- 26051 Vintage Cir
- 21033 Weston Willows Ave
- 16670 Gravel Hill Rd
- 18568 Emerson Way
- 26017 Starboard Dr
- 27145 Buckskin Trail
- 103 Mulberry St
- 28380 Beaver Dam Branch Rd
- 35251 Wright Way
- 35277 Wright Way
- 19372 Hummingbird Rd
- 216 Chandler St
- 26178 Tuscany Dr
