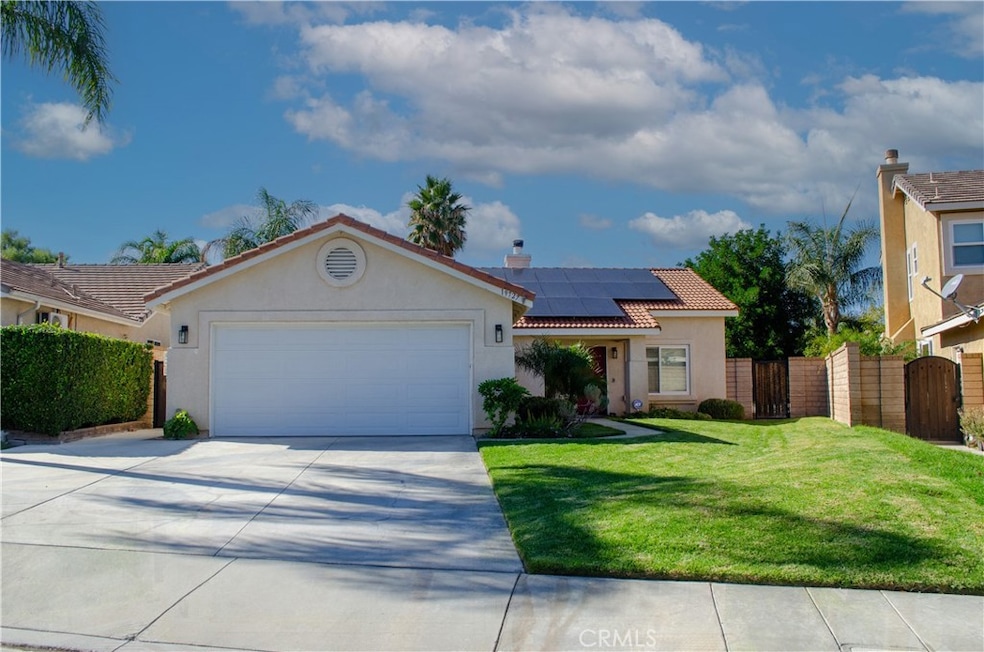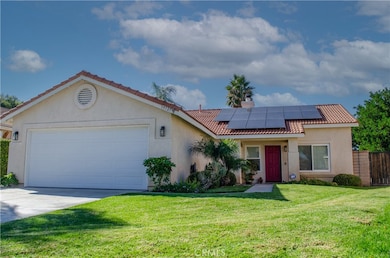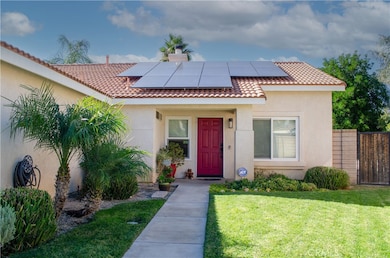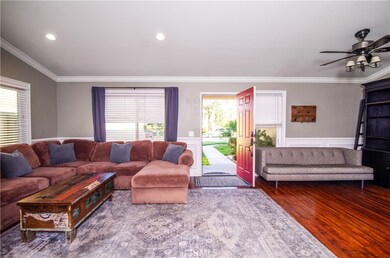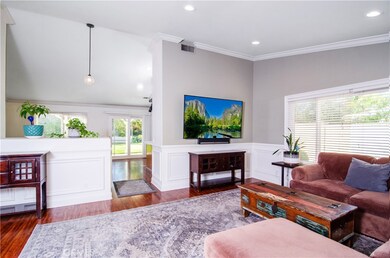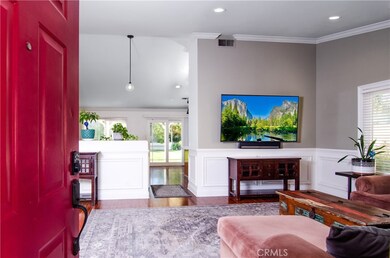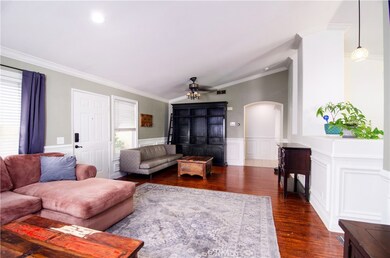19727 Skyview Ct Canyon Country, CA 91351
Estimated payment $4,924/month
Highlights
- Popular Property
- Primary Bedroom Suite
- Traditional Architecture
- La Mesa Junior High School Rated A-
- Open Floorplan
- Main Floor Bedroom
About This Home
Welcome to this beautifully maintained single-story home on a spacious 10,196 sq. ft. lot, ideally situated on a quiet cul-de-sac in Canyon Country. Featuring 3 bedrooms and 2 bathrooms across 1,570 sq. ft., this inviting residence offers an open-concept layout with high ceilings, recessed lighting, crown molding, elegant wainscoting, and upgraded dual-pane windows that fill the home with natural light. The stylish kitchen with matching stainless steel appliances flows seamlessly into the living and dining areas, creating an ideal space for entertaining. The primary suite offers double closets—including a walk-in—and direct access to the backyard, along with a spa-inspired en-suite bath featuring dual sinks, a soaking tub, and a glass-enclosed shower. Enjoy outdoor living at its best in the private backyard retreat with mature fruit trees, organic garden beds, a covered patio, built-in fire pit, and solid block walls with custom gates for privacy and security. Additional highlights include full-house PEX re-piping, leased solar panels, a new high-efficiency AC unit, tankless water heater, insulated epoxy-finished garage, and a large Tuff Shed with a concrete foundation. With no HOA or Mello-Roos fees and a prime location near top-rated schools, parks, shopping, dining, and easy freeway access, this home perfectly blends comfort, style, and convenience for modern California living.
Listing Agent
Southern Oaks Realty Brokerage Phone: 661-904-5989 License #01458657 Listed on: 11/13/2025
Home Details
Home Type
- Single Family
Est. Annual Taxes
- $6,907
Year Built
- Built in 1997
Lot Details
- 10,200 Sq Ft Lot
- Cul-De-Sac
- Masonry wall
- Landscaped
- Level Lot
- Sprinklers on Timer
- Private Yard
- Lawn
- Garden
- Back and Front Yard
- Density is up to 1 Unit/Acre
Parking
- 2 Car Direct Access Garage
- Parking Available
- Front Facing Garage
- Side by Side Parking
- Single Garage Door
- Garage Door Opener
- Driveway
Home Design
- Traditional Architecture
- Entry on the 1st floor
- Turnkey
- Slab Foundation
- Fire Rated Drywall
- Spanish Tile Roof
- Stucco
Interior Spaces
- 1,570 Sq Ft Home
- 1-Story Property
- Open Floorplan
- Crown Molding
- Wainscoting
- High Ceiling
- Ceiling Fan
- Recessed Lighting
- Gas Fireplace
- Family Room with Fireplace
- Family Room Off Kitchen
- Living Room
- Laminate Flooring
- Attic
Kitchen
- Open to Family Room
- Gas Oven
- Self-Cleaning Oven
- Gas Range
- Range Hood
- Microwave
- Water Line To Refrigerator
- Dishwasher
- Kitchen Island
- Tile Countertops
- Disposal
Bedrooms and Bathrooms
- 3 Main Level Bedrooms
- Primary Bedroom Suite
- Walk-In Closet
- 2 Full Bathrooms
- Dual Vanity Sinks in Primary Bathroom
- Soaking Tub
- Bathtub with Shower
- Walk-in Shower
- Closet In Bathroom
Laundry
- Laundry Room
- Laundry in Garage
- Washer and Gas Dryer Hookup
Home Security
- Carbon Monoxide Detectors
- Fire and Smoke Detector
Eco-Friendly Details
- Solar owned by a third party
Outdoor Features
- Covered Patio or Porch
- Exterior Lighting
- Rain Gutters
Utilities
- Central Heating and Cooling System
- Natural Gas Connected
- Tankless Water Heater
- Water Softener
- Phone Available
- Cable TV Available
Listing and Financial Details
- Tax Lot 11
- Tax Tract Number 48108
- Assessor Parcel Number 2864017005
- $1,477 per year additional tax assessments
Community Details
Overview
- No Home Owners Association
- Sunset Hills Signature Subdivision
- Mountainous Community
Recreation
- Hiking Trails
- Bike Trail
Map
Home Values in the Area
Average Home Value in this Area
Tax History
| Year | Tax Paid | Tax Assessment Tax Assessment Total Assessment is a certain percentage of the fair market value that is determined by local assessors to be the total taxable value of land and additions on the property. | Land | Improvement |
|---|---|---|---|---|
| 2025 | $6,907 | $445,942 | $222,371 | $223,571 |
| 2024 | $6,639 | $437,199 | $218,011 | $219,188 |
| 2023 | $6,469 | $428,628 | $213,737 | $214,891 |
| 2022 | $6,492 | $420,225 | $209,547 | $210,678 |
| 2021 | $6,390 | $411,987 | $205,439 | $206,548 |
| 2019 | $6,179 | $399,770 | $199,347 | $200,423 |
| 2018 | $6,018 | $391,933 | $195,439 | $196,494 |
| 2016 | $5,511 | $369,078 | $187,850 | $181,228 |
| 2015 | $4,888 | $363,535 | $185,029 | $178,506 |
| 2014 | $5,677 | $356,415 | $181,405 | $175,010 |
Property History
| Date | Event | Price | List to Sale | Price per Sq Ft |
|---|---|---|---|---|
| 11/13/2025 11/13/25 | For Sale | $825,000 | -- | $525 / Sq Ft |
Purchase History
| Date | Type | Sale Price | Title Company |
|---|---|---|---|
| Grant Deed | -- | Ticor Title | |
| Interfamily Deed Transfer | -- | None Available | |
| Grant Deed | $350,000 | Old Republic Title Company | |
| Grant Deed | $500,000 | Fidelity Van Nuys | |
| Grant Deed | $200,000 | Orange Coast Title |
Mortgage History
| Date | Status | Loan Amount | Loan Type |
|---|---|---|---|
| Previous Owner | $345,349 | FHA | |
| Previous Owner | $400,000 | Purchase Money Mortgage | |
| Previous Owner | $159,600 | No Value Available | |
| Closed | $29,900 | No Value Available | |
| Closed | $100,000 | No Value Available |
Source: California Regional Multiple Listing Service (CRMLS)
MLS Number: SR25258298
APN: 2864-017-005
- 19752 Collins Rd
- 26428 Circle Knoll Ct
- 19915 Avenue of The Oaks
- 20009 Tanager Ct
- 19832 Pandy Ct
- 19433 Oak Crossing Rd Unit 190
- 19427 Oak Crossing Rd
- 20055 Avenue of The Oaks Unit 220
- 19962 Avenue of The Oaks
- 26506 Isabella Pkwy Unit 3
- 20065 Avenue of The Oaks
- 20051 Avenue of The Oaks
- 26212 Rainbow Glen Dr
- 26751 Winsome Cir
- 19828 Spanish Oak Dr
- 26701 Oak Branch Cir
- 19852 Pandy Ct
- 26351 Oak Plain Dr Unit D
- 26373 Oak Highland Dr Unit E
- 26166 Rainbow Glen Dr
- 26265 Rainbow Glen Dr
- 18914 Circle of The Oaks
- 26827 Circle of The Oaks
- 26914 Rainbow Glen Dr Unit 212
- 26741 N Isabella Pkwy
- 27416 Dewdrop Ave
- 18806 Mandan St Unit 205
- 18802 Mandan St Unit 910
- 18701 Flying Tiger Dr
- 18414 W Jakes Way
- 27105 Silver Oak Ln
- 27858 Crosspath Ave
- 26536 Brant Way
- 27520 Sierra Hwy
- 27004 Karns Ct Unit 21009
- 17969 Lost Canyon Rd Unit 75
- 17981 Lost Canyon Rd Unit 111
- 28085 Whites Canyon Rd
- 18005 W Annes Cir
- 27940 Solamint Rd
