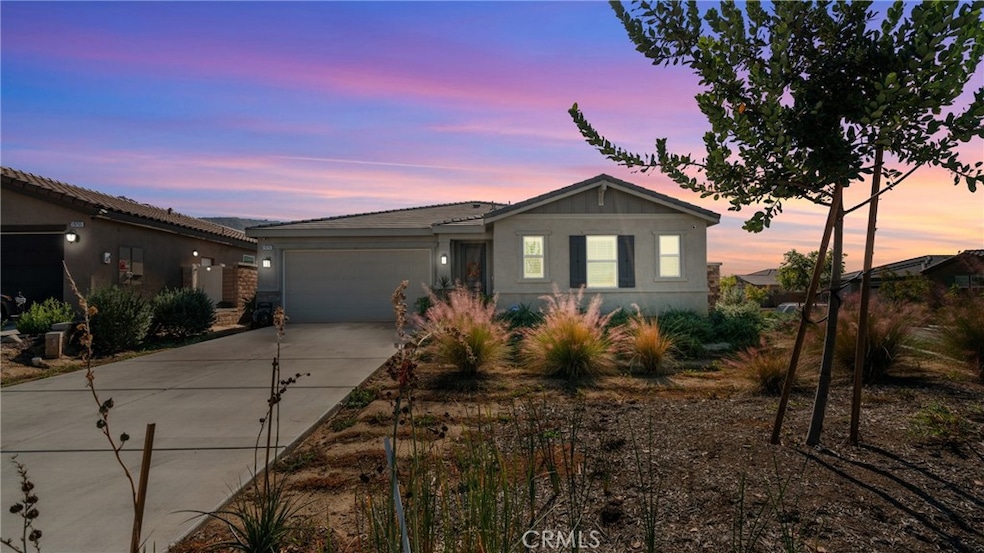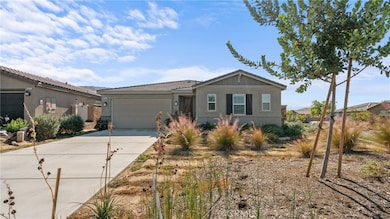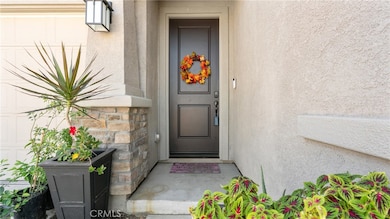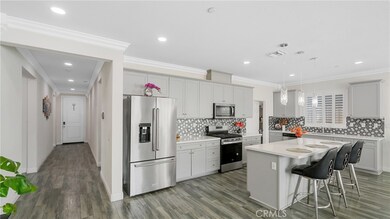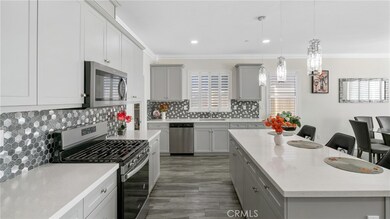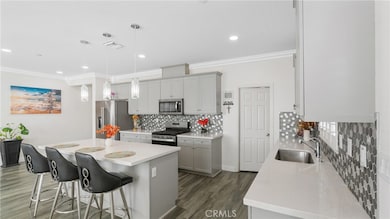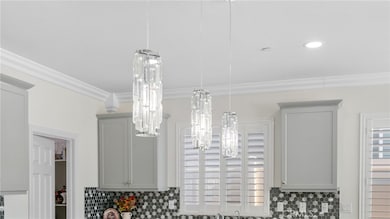19743 Clementine Ct Riverside, CA 92507
Highgrove NeighborhoodEstimated payment $4,748/month
Highlights
- Mountain View
- Quartz Countertops
- 2 Car Direct Access Garage
- High Ceiling
- Walk-In Pantry
- Double Pane Windows
About This Home
Welcome to 19743 Clementine Court — a beautifully upgraded 3-bedroom, 2-bath turnkey home showcasing style, comfort, and functionality. Inside, you’ll find modern upgraded tile flooring, custom kitchen cabinets, and a thoughtfully designed open layout perfect for entertaining. This home is equipped with a whole-house water softening system, premium sound system, and surveillance system for added convenience and peace of mind. The primary bathroom features elegant floor-to-ceiling tile walls, creating a spa-like retreat. The backyard is large as it sits on a corner lot and offers plenty of space to relax or gather with family and friends. Conveniently located near shopping, dining, and commuter routes, this Riverside gem is move-in ready and not to be missed!
Listing Agent
Circa Properties, Inc. Brokerage Phone: 714-342-0911 License #02239227 Listed on: 11/07/2025

Home Details
Home Type
- Single Family
Year Built
- Built in 2022
Lot Details
- 9,148 Sq Ft Lot
- Property fronts a private road
- Block Wall Fence
- New Fence
- Density is up to 1 Unit/Acre
HOA Fees
- $110 Monthly HOA Fees
Parking
- 2 Car Direct Access Garage
- Parking Available
Home Design
- Entry on the 1st floor
- Turnkey
- Planned Development
- Slab Foundation
Interior Spaces
- 1,831 Sq Ft Home
- 1-Story Property
- Crown Molding
- High Ceiling
- Recessed Lighting
- Double Pane Windows
- Family Room
- Tile Flooring
- Mountain Views
- Laundry Room
Kitchen
- Walk-In Pantry
- Built-In Range
- Dishwasher
- Quartz Countertops
- Self-Closing Drawers and Cabinet Doors
Bedrooms and Bathrooms
- 3 Main Level Bedrooms
- Walk-In Closet
- 2 Full Bathrooms
Home Security
- Home Security System
- Fire and Smoke Detector
- Fire Sprinkler System
Utilities
- Central Heating and Cooling System
- Water Softener
Additional Features
- Exterior Lighting
- Suburban Location
Listing and Financial Details
- Tax Lot 205
- Tax Tract Number 30908
- Assessor Parcel Number 255730051
- $3,940 per year additional tax assessments
Community Details
Overview
- Spring Mountain Ranch Association, Phone Number (800) 706-7838
- Prime Association Services HOA
Amenities
- Picnic Area
Recreation
- Community Playground
- Park
Map
Home Values in the Area
Average Home Value in this Area
Tax History
| Year | Tax Paid | Tax Assessment Tax Assessment Total Assessment is a certain percentage of the fair market value that is determined by local assessors to be the total taxable value of land and additions on the property. | Land | Improvement |
|---|---|---|---|---|
| 2025 | $11,281 | $684,260 | $130,047 | $554,213 |
| 2023 | $11,281 | $361,003 | $82,603 | $278,400 |
| 2022 | $1,385 | $0 | $0 | $0 |
Property History
| Date | Event | Price | List to Sale | Price per Sq Ft |
|---|---|---|---|---|
| 11/27/2025 11/27/25 | Price Changed | $720,000 | -1.4% | $393 / Sq Ft |
| 11/07/2025 11/07/25 | For Sale | $730,000 | -- | $399 / Sq Ft |
Purchase History
| Date | Type | Sale Price | Title Company |
|---|---|---|---|
| Deed | -- | Fidelity National Title Compan | |
| Grant Deed | $329,000 | None Listed On Document |
Mortgage History
| Date | Status | Loan Amount | Loan Type |
|---|---|---|---|
| Previous Owner | $645,779 | FHA |
Source: California Regional Multiple Listing Service (CRMLS)
MLS Number: OC25250288
APN: 255-730-051
- 19778 Limon Ct
- 7552 Honeybell Ct
- 7561 Baerss Rd
- 7608 Citrusmoon Ct
- 438 Tanner Cir
- 20065 Curaco Ct
- 20075 Sanquinella Cir
- 20046 Red Rock Ave
- 7221 Bliss St
- 7222 Bliss St
- 7210 Bliss St
- 7145 Flourish St
- 7133 Flourish St
- 20346 Symphony Dr
- 7078 Olive Grove St
- 7066 Olive Grove St
- 7464 Fig Grove Ln
- 7054 Olive Grove St
- 7042 Olive Grove St
- 7030 Olive Grove St
- 20107 Curaco Ct
- 20154 Patchfield Dr
- 7440 Fig Grove Ln
- 19167 Sequoia Grove St
- 7068 Laban Ln
- 22042 Tanager St
- 1079 Center St Unit 1
- 1152 Villa St Unit 1156
- 21084 Telegraph Rd
- 2256 Kentwood Dr
- 22327 Blue Lupine Cir
- 22350 Blue Lupine Cir
- 577 W La Cadena Dr
- 21518 Milam Dr
- 494 Alta Mesa Dr
- 2934 Canyon Crest Dr
- 12001 Vivienda Ave
- 2442 Iowa Ave
- 194 W Blaine St
- 807 W Blaine St
Ask me questions while you tour the home.
