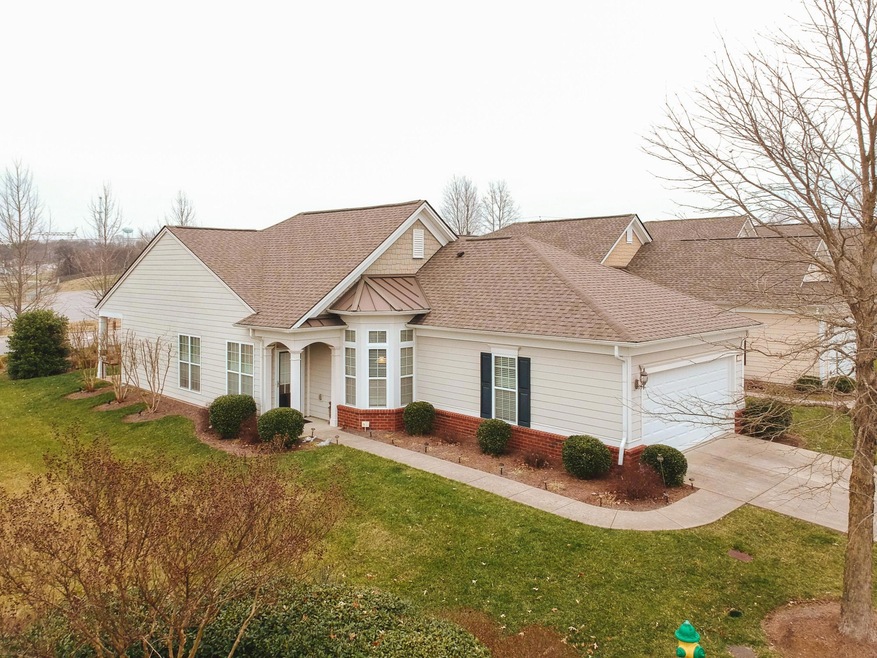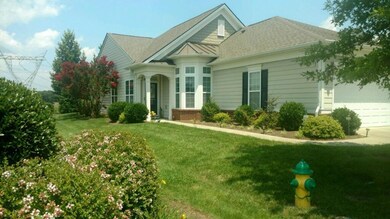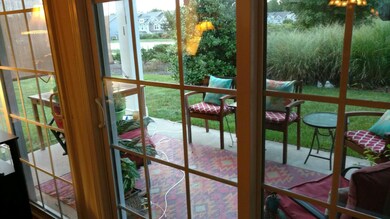
198 Old Towne Dr Mount Juliet, TN 37122
Estimated Value: $442,000 - $474,000
Highlights
- Fitness Center
- Clubhouse
- Wood Flooring
- Senior Community
- Contemporary Architecture
- Community Pool
About This Home
As of October 2019SEE VIDEO TOUR!! Beautiful single story home with TONS of upgrades! NEW HVAC Feb 2019, 2 or 3 Bd, 2 full BA, marble shower in master w/ large walk-in closet, updated kitchen (cabinets/counters), solar tube in hall bath, high end ceiling fans in every room, 55+ over, Del Webb is a vibrant and active community with abundant amenities(club house, tennis courts, indoor pool and much more) with neighborhood activities always going on! In the heart of providence, allows for easy access to everything!
Last Agent to Sell the Property
RE/MAX Carriage House License #333601 Listed on: 01/16/2019
Home Details
Home Type
- Single Family
Est. Annual Taxes
- $1,519
Year Built
- Built in 2009
Lot Details
- 1
HOA Fees
- $285 Monthly HOA Fees
Parking
- 2 Car Attached Garage
- Garage Door Opener
- Driveway
Home Design
- Contemporary Architecture
- Slab Foundation
- Vinyl Siding
Interior Spaces
- 1,467 Sq Ft Home
- Property has 1 Level
- Ceiling Fan
- Combination Dining and Living Room
- Interior Storage Closet
- Security Gate
Kitchen
- Microwave
- Ice Maker
- Dishwasher
- Disposal
Flooring
- Wood
- Carpet
- Tile
Bedrooms and Bathrooms
- 3 Main Level Bedrooms
- Walk-In Closet
- 2 Full Bathrooms
Schools
- Rutland Elementary School
- West Wilson Middle School
- Wilson Central High School
Utilities
- Cooling Available
- Central Heating
Additional Features
- Covered patio or porch
- Lot Dimensions are 42x120
Listing and Financial Details
- Assessor Parcel Number 096D F 01400 000
Community Details
Overview
- Senior Community
- Association fees include exterior maintenance, ground maintenance, recreation facilities, trash
- Del Webb/ Lake Providence Subdivision
Recreation
- Tennis Courts
- Fitness Center
- Community Pool
Additional Features
- Clubhouse
- Security Guard
Ownership History
Purchase Details
Home Financials for this Owner
Home Financials are based on the most recent Mortgage that was taken out on this home.Purchase Details
Home Financials for this Owner
Home Financials are based on the most recent Mortgage that was taken out on this home.Purchase Details
Home Financials for this Owner
Home Financials are based on the most recent Mortgage that was taken out on this home.Purchase Details
Similar Homes in the area
Home Values in the Area
Average Home Value in this Area
Purchase History
| Date | Buyer | Sale Price | Title Company |
|---|---|---|---|
| Campbell Luther T | $289,000 | Magnolia Title & Escrow | |
| Peek Suzanne | $269,900 | Limestone Title & Escrow Llc | |
| Baker Faye Ann | $206,400 | -- | |
| Pulte Homes Tennessee Ltd | $13,200,000 | -- |
Mortgage History
| Date | Status | Borrower | Loan Amount |
|---|---|---|---|
| Previous Owner | Peek Suzanne | $74,900 | |
| Previous Owner | Baker Faye A | $206,380 | |
| Previous Owner | Pulte Homes Tennessee Ltd | $176,380 |
Property History
| Date | Event | Price | Change | Sq Ft Price |
|---|---|---|---|---|
| 10/01/2019 10/01/19 | Sold | $289,900 | +19162.5% | $198 / Sq Ft |
| 09/25/2019 09/25/19 | Pending | -- | -- | -- |
| 09/18/2019 09/18/19 | Price Changed | $1,505 | -0.7% | $1 / Sq Ft |
| 09/09/2019 09/09/19 | Price Changed | $1,515 | -1.0% | $1 / Sq Ft |
| 09/03/2019 09/03/19 | Price Changed | $1,530 | -2.5% | $1 / Sq Ft |
| 08/10/2019 08/10/19 | Pending | -- | -- | -- |
| 08/08/2019 08/08/19 | Price Changed | $1,570 | 0.0% | $1 / Sq Ft |
| 08/08/2019 08/08/19 | For Sale | $1,570 | -99.4% | $1 / Sq Ft |
| 08/07/2019 08/07/19 | Off Market | $269,900 | -- | -- |
| 08/06/2019 08/06/19 | For Sale | $1,610 | -99.4% | $1 / Sq Ft |
| 01/16/2019 01/16/19 | For Sale | $289,000 | +7.1% | $197 / Sq Ft |
| 06/09/2017 06/09/17 | Sold | $269,900 | -- | $184 / Sq Ft |
Tax History Compared to Growth
Tax History
| Year | Tax Paid | Tax Assessment Tax Assessment Total Assessment is a certain percentage of the fair market value that is determined by local assessors to be the total taxable value of land and additions on the property. | Land | Improvement |
|---|---|---|---|---|
| 2024 | $1,522 | $79,725 | $27,500 | $52,225 |
| 2022 | $1,522 | $79,725 | $27,500 | $52,225 |
| 2021 | $1,610 | $79,725 | $27,500 | $52,225 |
| 2020 | $1,530 | $79,725 | $27,500 | $52,225 |
| 2019 | $188 | $56,575 | $18,750 | $37,825 |
| 2018 | $1,519 | $56,575 | $18,750 | $37,825 |
| 2017 | $1,519 | $56,575 | $18,750 | $37,825 |
| 2016 | $1,519 | $56,575 | $18,750 | $37,825 |
| 2015 | $1,567 | $56,575 | $18,750 | $37,825 |
| 2014 | $1,229 | $44,374 | $0 | $0 |
Agents Affiliated with this Home
-
Chris Hohl

Seller's Agent in 2019
Chris Hohl
RE/MAX
(615) 756-7003
1 in this area
34 Total Sales
-
John Browner

Buyer's Agent in 2019
John Browner
One Stop Realty and Auction
(615) 824-2225
16 Total Sales
-
Ben Wilson

Seller's Agent in 2017
Ben Wilson
Team Wilson Real Estate Partners
(615) 473-1786
125 in this area
519 Total Sales
-
Leigh Bohannon

Buyer's Agent in 2017
Leigh Bohannon
simpliHOM
(615) 972-7105
1 in this area
121 Total Sales
Map
Source: Realtracs
MLS Number: 2003438
APN: 096D-F-014.00
- 184 Old Towne Dr
- 402 Cottonwood Dr
- 507 Inaugural Dr
- 347 Blockade Ln
- 220 Old Towne Dr
- 240 Killian Way
- 602 Brigadier St
- 604 Brigadier St
- 1144 Bastion Cir
- 157 Old Towne Dr
- 262 Killian Way
- 282 Killian Way
- 304 Killian Way
- 147 Old Towne Dr
- 107 Old Towne Dr
- 140 Southern Way Blvd
- 200 Citadel Dr
- 136 Southern Way Blvd
- 345 Dunnwood Loop
- 565 Scout Dr
- 198 Old Towne Dr
- 196 Old Towne Dr
- 194 Old Towne Dr
- 500 Inaugural Dr
- 192 Old Towne Dr
- 190 Old Towne Dr
- 501 Inaugural Dr
- 502 Inaugural Dr
- 503 Inaugural Dr
- 188 Old Towne Dr
- 504 Inaugural Dr
- 505 Inaugural Dr
- 186 Old Towne Dr
- 506 Inaugural Dr
- 210 Old Towne Dr
- 400 Cottonwood Dr
- 508 Inaugural Dr
- 212 Old Towne Dr
- 217 Killian Way






