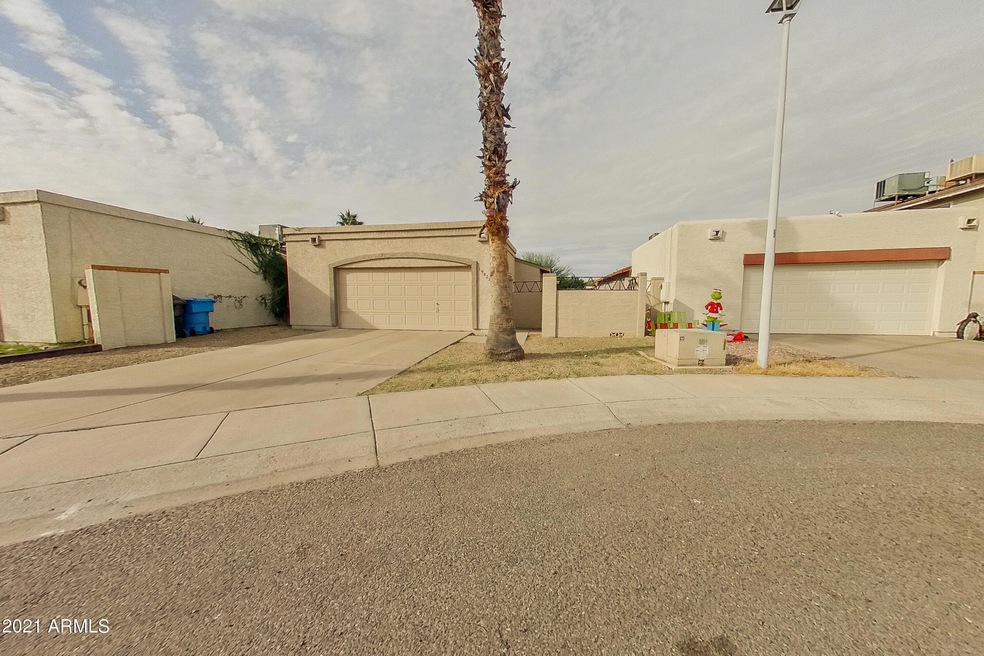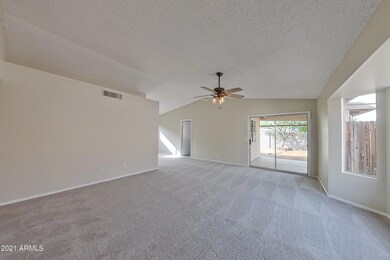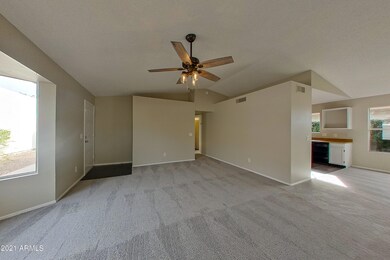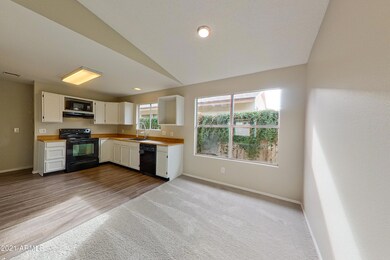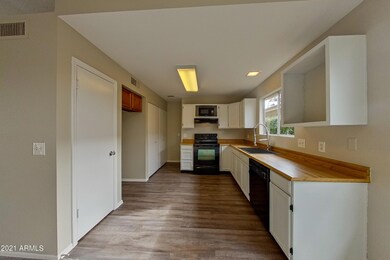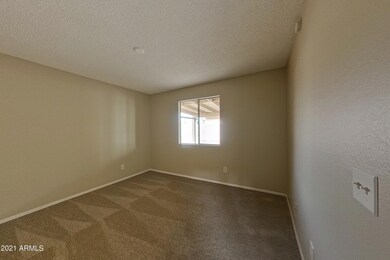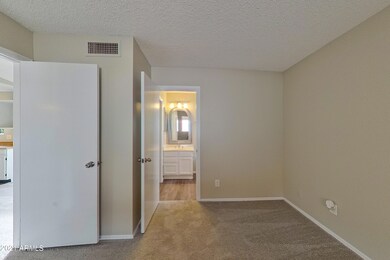
19822 N 10th Place Phoenix, AZ 85024
North Central Phoenix NeighborhoodHighlights
- No HOA
- Cul-De-Sac
- Central Air
- Eagle Ridge Elementary School Rated A-
- Eat-In Kitchen
- Carpet
About This Home
As of January 2022VACANT! GREAT location near LOTS of Shopping & Dining. Also near: neighborhood parks, TONS of golf, LOTS of hiking and biking trails, and easy freeway access. Good floor plan featuring 3 bedrooms, 2 bathrooms and a 2-car garage. The kitchen features laminate counter tops, and a black appliance package. A fresh coat of Interior AND Exterior paint throughout. NEW flooring throughout including NEW Luxury Vinyl Plank flooring in the main living areas and bathrooms, and NEW carpeting throughout. The spacious backyard features a covered patio. Tour today!
Last Agent to Sell the Property
OfferPad Brokerage, LLC License #SA639968000 Listed on: 11/30/2021
Home Details
Home Type
- Single Family
Est. Annual Taxes
- $824
Year Built
- Built in 1984
Lot Details
- 4,858 Sq Ft Lot
- Cul-De-Sac
- Block Wall Fence
Parking
- 2 Car Garage
Home Design
- Wood Frame Construction
- Composition Roof
- Stucco
Interior Spaces
- 1,136 Sq Ft Home
- 1-Story Property
- Washer and Dryer Hookup
Kitchen
- Eat-In Kitchen
- Built-In Microwave
Flooring
- Carpet
- Linoleum
Bedrooms and Bathrooms
- 3 Bedrooms
- Primary Bathroom is a Full Bathroom
- 2 Bathrooms
Schools
- Eagle Ridge Elementary School
- Mountain Trail Middle School
- North Canyon High School
Utilities
- Central Air
- Heating Available
Community Details
- No Home Owners Association
- Association fees include no fees
- Country Hills Amd Lot 1 200 Tr A D Subdivision
Listing and Financial Details
- Tax Lot 137
- Assessor Parcel Number 213-25-725
Ownership History
Purchase Details
Purchase Details
Home Financials for this Owner
Home Financials are based on the most recent Mortgage that was taken out on this home.Purchase Details
Purchase Details
Home Financials for this Owner
Home Financials are based on the most recent Mortgage that was taken out on this home.Purchase Details
Home Financials for this Owner
Home Financials are based on the most recent Mortgage that was taken out on this home.Similar Homes in the area
Home Values in the Area
Average Home Value in this Area
Purchase History
| Date | Type | Sale Price | Title Company |
|---|---|---|---|
| Warranty Deed | -- | None Listed On Document | |
| Warranty Deed | $390,000 | None Listed On Document | |
| Warranty Deed | -- | None Listed On Document | |
| Warranty Deed | -- | None Listed On Document | |
| Warranty Deed | $380,000 | First American Title | |
| Warranty Deed | $359,000 | First American Title Ins Co | |
| Warranty Deed | $215,000 | Jetclosing Inc A Title And E | |
| Warranty Deed | $184,700 | Jetclosing Inc |
Mortgage History
| Date | Status | Loan Amount | Loan Type |
|---|---|---|---|
| Previous Owner | $232,000 | New Conventional | |
| Previous Owner | $212,310 | New Conventional | |
| Previous Owner | $211,098 | New Conventional | |
| Previous Owner | $208,550 | New Conventional | |
| Previous Owner | $400,000,000 | Construction | |
| Previous Owner | $63,561 | Unknown | |
| Previous Owner | $50,000 | Credit Line Revolving |
Property History
| Date | Event | Price | Change | Sq Ft Price |
|---|---|---|---|---|
| 01/10/2022 01/10/22 | Sold | $380,000 | -1.3% | $335 / Sq Ft |
| 12/21/2021 12/21/21 | Pending | -- | -- | -- |
| 12/14/2021 12/14/21 | For Sale | $385,000 | 0.0% | $339 / Sq Ft |
| 12/05/2021 12/05/21 | Pending | -- | -- | -- |
| 11/30/2021 11/30/21 | For Sale | $385,000 | +79.1% | $339 / Sq Ft |
| 08/30/2018 08/30/18 | Sold | $215,000 | +5.4% | $189 / Sq Ft |
| 07/28/2018 07/28/18 | Pending | -- | -- | -- |
| 07/27/2018 07/27/18 | For Sale | $204,000 | -- | $180 / Sq Ft |
Tax History Compared to Growth
Tax History
| Year | Tax Paid | Tax Assessment Tax Assessment Total Assessment is a certain percentage of the fair market value that is determined by local assessors to be the total taxable value of land and additions on the property. | Land | Improvement |
|---|---|---|---|---|
| 2025 | $1,023 | $10,279 | -- | -- |
| 2024 | $1,002 | $9,790 | -- | -- |
| 2023 | $1,002 | $25,560 | $5,110 | $20,450 |
| 2022 | $992 | $19,600 | $3,920 | $15,680 |
| 2021 | $853 | $17,960 | $3,590 | $14,370 |
| 2020 | $824 | $16,470 | $3,290 | $13,180 |
| 2019 | $828 | $16,170 | $3,230 | $12,940 |
| 2018 | $798 | $14,680 | $2,930 | $11,750 |
| 2017 | $762 | $11,810 | $2,360 | $9,450 |
| 2016 | $750 | $11,210 | $2,240 | $8,970 |
| 2015 | $696 | $10,720 | $2,140 | $8,580 |
Agents Affiliated with this Home
-
Derek Dickson
D
Seller's Agent in 2022
Derek Dickson
OfferPad Brokerage, LLC
-
Nicole Griggs-White

Buyer's Agent in 2022
Nicole Griggs-White
eXp Realty
(602) 727-0341
3 in this area
15 Total Sales
-
Jeffery Hixson

Seller's Agent in 2018
Jeffery Hixson
LPT Realty, LLC
(602) 622-0544
8 Total Sales
-
A
Seller Co-Listing Agent in 2018
Alex Manuel
DPR Realty
-
R
Buyer's Agent in 2018
Ricky Chase
Richmond American Homes
Map
Source: Arizona Regional Multiple Listing Service (ARMLS)
MLS Number: 6326443
APN: 213-25-725
- 934 E Wahalla Ln
- 1023 E Escuda Dr
- 834 E Piute Ave
- 1034 E Sequoia Dr
- 19426 N 11th St
- 19440 N 12th St
- 1042 E Utopia Rd
- 1321 E Escuda Dr
- 19413 N 8th St
- 1313 E Piute Ave
- 19601 N 7th St Unit 1056
- 19601 N 7th St Unit 1032
- 19601 N 7th St Unit 1036
- 19601 N 7th St Unit 2026
- 521 E Wickieup Ln
- 1368 E Wickieup Ln
- 19401 N 7th St
- 19401 N 7th St Unit 259
- 19401 N 7th St Unit 25
- 20616 N 8th St
