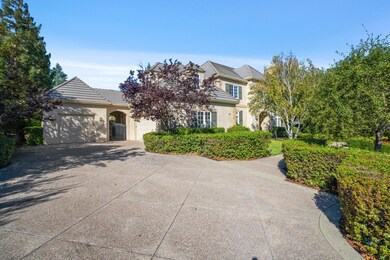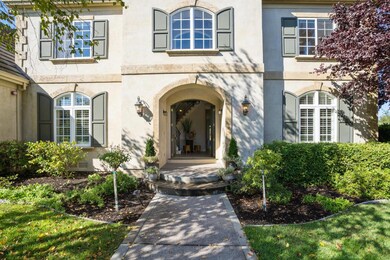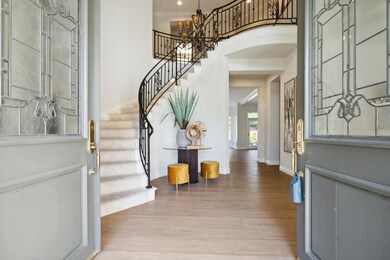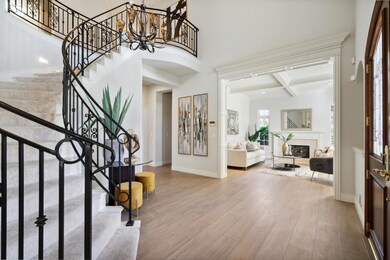
1988 Via di Salerno Pleasanton, CA 94566
Ruby Hill NeighborhoodEstimated Value: $3,686,000 - $4,279,608
Highlights
- Gated with Attendant
- Private Pool
- Mountain View
- Emma C. Smith Elementary School Rated A
- Primary Bedroom Suite
- Fireplace in Primary Bedroom
About This Home
As of February 2023THIS IS IT! Enjoy California living at its best with this updated East facing Ruby Hill custom home. The fabulous floor plan features 1 bedroom and office on the main floor plus an upstairs bonus room. The stunning two-story entry leads to the gorgeous living room & the elegant formal dining room. The fabulous remodeled kitchen features quartz counters & professional appliances & opens to the spacious family room. The private master suite features a 2-way fireplace, balcony with sweeping views, & an updated master bath with freestanding tub. There are 2 additional bedrooms upstairs plus a bonus room & laundry room. Located on a private lot the expansive .54 Acre lot features unfiltered views of Mt. Diablo, outdoor entertaining area, covered side patio, large lawn area, & more. Ruby Hill HOA includes security gate with guard, clubhouse, pool, & tennis courts. The convenience of this location can’t be beat, with easy access to both Pleasanton & Livermore, freeways, schools, & parks.
Last Agent to Sell the Property
Golden Gate Sotheby's International Realty License #01775831 Listed on: 01/03/2023

Home Details
Home Type
- Single Family
Est. Annual Taxes
- $44,027
Year Built
- Built in 1998
Lot Details
- 0.48 Acre Lot
- Back Yard
- Zoning described as R1
HOA Fees
- Property has a Home Owners Association
Parking
- 3 Car Garage
Interior Spaces
- 4,628 Sq Ft Home
- 2-Story Property
- High Ceiling
- Family Room with Fireplace
- 3 Fireplaces
- Living Room with Fireplace
- Formal Dining Room
- Den
- Recreation Room
- Mountain Views
- Sealed Crawl Space
Kitchen
- Open to Family Room
- Gas Oven
- Kitchen Island
Bedrooms and Bathrooms
- 5 Bedrooms
- Main Floor Bedroom
- Fireplace in Primary Bedroom
- Primary Bedroom Suite
- Walk-In Closet
- Bathroom on Main Level
Laundry
- Laundry Room
- Washer and Dryer
Additional Features
- Private Pool
- Central Air
Listing and Financial Details
- Assessor Parcel Number 950-0017-058
Community Details
Overview
- Association fees include pool spa or tennis
- Ruby Hill Association
- Built by Ruby Hill Hoa
Recreation
- Tennis Courts
- Community Pool
Security
- Gated with Attendant
Ownership History
Purchase Details
Purchase Details
Home Financials for this Owner
Home Financials are based on the most recent Mortgage that was taken out on this home.Purchase Details
Home Financials for this Owner
Home Financials are based on the most recent Mortgage that was taken out on this home.Purchase Details
Home Financials for this Owner
Home Financials are based on the most recent Mortgage that was taken out on this home.Purchase Details
Home Financials for this Owner
Home Financials are based on the most recent Mortgage that was taken out on this home.Purchase Details
Home Financials for this Owner
Home Financials are based on the most recent Mortgage that was taken out on this home.Similar Homes in Pleasanton, CA
Home Values in the Area
Average Home Value in this Area
Purchase History
| Date | Buyer | Sale Price | Title Company |
|---|---|---|---|
| Vashisht Family Revocable Trust | -- | None Listed On Document | |
| Vashisht Mohit | $3,900,000 | Chicago Title | |
| Gilham Robert W | -- | None Available | |
| Gilham Robert W | $1,625,000 | Chicago Title Company | |
| Guilmart James G | -- | Ticor Title Company Of Ca | |
| Guilmart James G | $1,125,000 | Old Republic Title Company |
Mortgage History
| Date | Status | Borrower | Loan Amount |
|---|---|---|---|
| Previous Owner | Vashisht Mohit | $2,925,000 | |
| Previous Owner | Gilham Robed Walter | $757,900 | |
| Previous Owner | Gilham Robert W | $759,000 | |
| Previous Owner | Gilham Robert W | $1,000,000 | |
| Previous Owner | Guilmart James G | $250,000 | |
| Previous Owner | Guilmart James G | $960,000 | |
| Previous Owner | Guilmart James G | $960,000 | |
| Previous Owner | Guilmart James G | $865,000 | |
| Previous Owner | Guilmart James G | $867,300 | |
| Previous Owner | Guilmart James G | $200,000 | |
| Previous Owner | Guilmart James G | $900,000 | |
| Previous Owner | Premier Builders Inc | $534,600 |
Property History
| Date | Event | Price | Change | Sq Ft Price |
|---|---|---|---|---|
| 02/04/2025 02/04/25 | Off Market | $4,330,000 | -- | -- |
| 02/10/2023 02/10/23 | Sold | $3,900,000 | -4.8% | $843 / Sq Ft |
| 01/12/2023 01/12/23 | Pending | -- | -- | -- |
| 01/03/2023 01/03/23 | For Sale | $4,098,000 | -5.4% | $885 / Sq Ft |
| 03/29/2022 03/29/22 | Sold | $4,330,000 | +25.5% | $936 / Sq Ft |
| 03/23/2022 03/23/22 | Pending | -- | -- | -- |
| 03/15/2022 03/15/22 | For Sale | $3,450,000 | +112.3% | $745 / Sq Ft |
| 06/19/2012 06/19/12 | Sold | $1,625,000 | -1.5% | $352 / Sq Ft |
| 05/10/2012 05/10/12 | Pending | -- | -- | -- |
| 04/26/2012 04/26/12 | For Sale | $1,650,000 | 0.0% | $357 / Sq Ft |
| 04/14/2012 04/14/12 | Pending | -- | -- | -- |
| 04/01/2012 04/01/12 | For Sale | $1,650,000 | -- | $357 / Sq Ft |
Tax History Compared to Growth
Tax History
| Year | Tax Paid | Tax Assessment Tax Assessment Total Assessment is a certain percentage of the fair market value that is determined by local assessors to be the total taxable value of land and additions on the property. | Land | Improvement |
|---|---|---|---|---|
| 2024 | $44,027 | $3,851,660 | $1,038,360 | $2,820,300 |
| 2023 | $43,628 | $3,770,000 | $1,131,000 | $2,639,000 |
| 2022 | $21,829 | $1,858,290 | $518,991 | $1,346,299 |
| 2021 | $21,376 | $1,821,726 | $508,817 | $1,319,909 |
| 2020 | $20,817 | $1,809,988 | $503,604 | $1,306,384 |
| 2019 | $21,045 | $1,774,512 | $493,733 | $1,280,779 |
| 2018 | $20,674 | $1,739,729 | $484,055 | $1,255,674 |
| 2017 | $20,147 | $1,705,625 | $474,566 | $1,231,059 |
| 2016 | $19,517 | $1,672,182 | $465,261 | $1,206,921 |
| 2015 | $18,342 | $1,647,077 | $458,276 | $1,188,801 |
| 2014 | $18,074 | $1,614,816 | $449,300 | $1,165,516 |
Agents Affiliated with this Home
-
Lisa Karson

Seller's Agent in 2023
Lisa Karson
Golden Gate Sotheby's International Realty
(650) 759-4644
2 in this area
99 Total Sales
-
Manel Sousou

Buyer's Agent in 2023
Manel Sousou
Keller Williams Tri-Valley
(925) 413-4511
1 in this area
260 Total Sales
-
Doug Buenz

Seller's Agent in 2022
Doug Buenz
Compass
(925) 785-7777
26 in this area
181 Total Sales
-
Crystal Jackson
C
Seller Co-Listing Agent in 2022
Crystal Jackson
Compass
(925) 413-3676
28 in this area
41 Total Sales
-
D
Seller's Agent in 2012
Donna Garrison
Bay East AOR
Map
Source: MLSListings
MLS Number: ML81915509
APN: 950-0017-058-00
- 1152 Paladin Way
- 1853 Via di Salerno
- 734 Donata Ct
- 3560 Ovella Way
- 3535 Lessini St
- 3029 Alburni Ct
- 1678 Orvieto Ct
- 1751 Spumante Place
- 3443 Gravina Place
- 2434 Pomino Way
- 2539 Lakeside Cir
- 259 Alden Ln
- 2522 Wood Hollow Dr
- 1002 Carrara Way
- 633 Kalthoff Common
- 1646 Cascina Ct
- 752 Barleta Ln
- 1591 Aria Ct
- 379 Yukon Way
- 1164 Lexington Way
- 1988 Via di Salerno
- 1976 Via di Salerno
- 3495 Torlano Place
- 1985 Via di Salerno
- 3477 Torlano Place
- 1973 Via di Salerno
- 1997 Via di Salerno
- 1964 Via di Salerno
- 1961 Via di Salerno
- 3459 Torlano Place
- 3459 Torlano Place
- 1009 Via di Salerno
- 1018 Via di Salerno
- 1952 Via di Salerno
- 3494 Torlano Place
- 1949 Via di Salerno
- 3476 Torlano Place
- 3292 Bolla Ct
- 3441 Torlano Place
- 3441 Torlano Place






