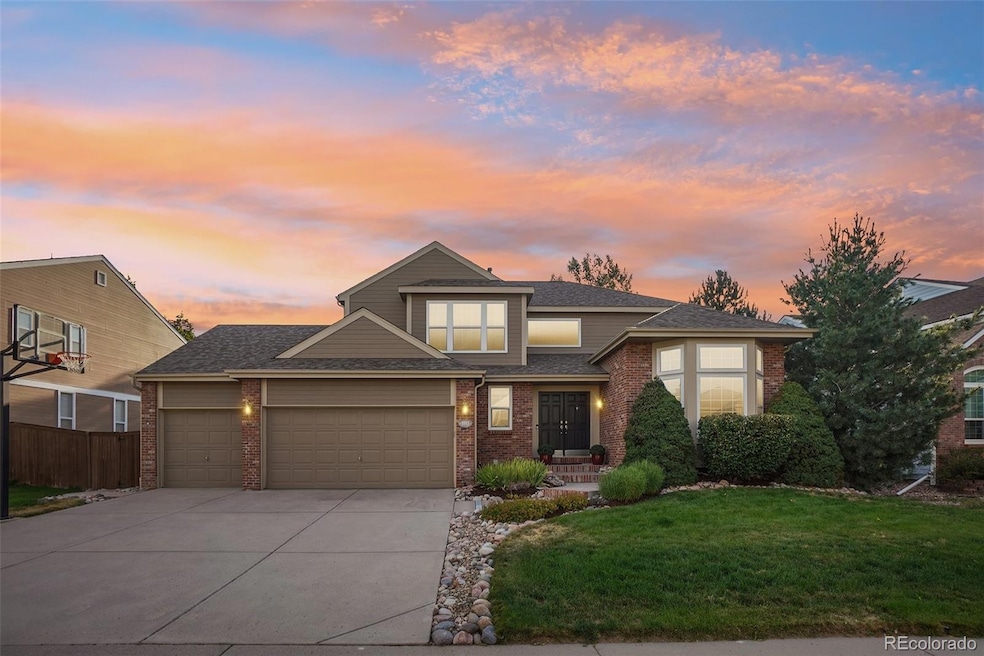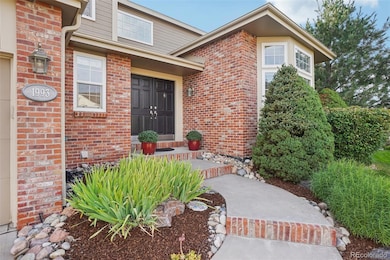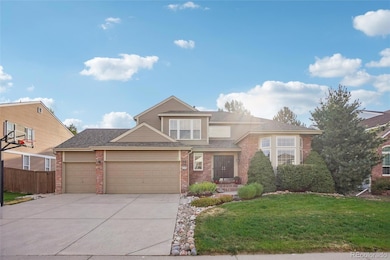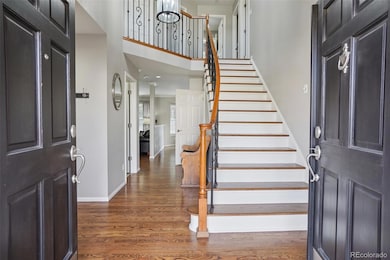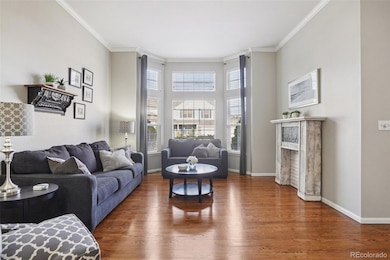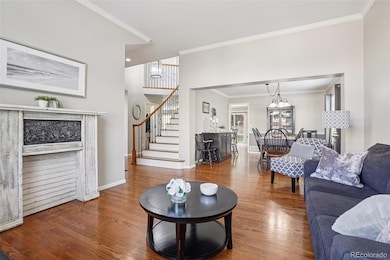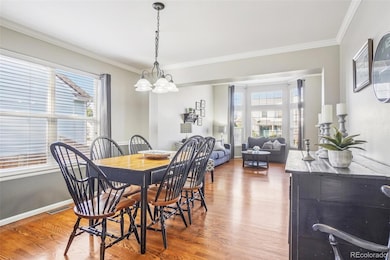1993 Mountain Maple Ave Highlands Ranch, CO 80129
Westridge NeighborhoodEstimated payment $5,446/month
Highlights
- Primary Bedroom Suite
- Mountain View
- Private Yard
- Coyote Creek Elementary School Rated A-
- Wood Flooring
- Game Room
About This Home
Stunning Sanford-Built Home in Westridge* 5 Bedrooms, 4 Bathrooms, Over 3300 Square Feet Finished* Real Hardwood Floors Throughout the Main Floor* Large Kitchen w/ Granite Countertops, Center Island, Walk-In Pantry and Stainless Steel Appliances* Finished Basement w/ Workout Area, 5th Bedroom or Office, Big-Screen TV w/ Built-In Surround Sound, and Room for a Pool Table or Ping-Pong Table*. The Primary Bedroom has Mountain Views and a Newly Remodeled Primary Bathroom* The Backyard has a Large, Concrete Patio and the Mature Trees Offer lots of Privacy* If you are Looking for a Home in Suburbia with Mature Landscaping and the Builder wasn't afraid to use brick... I would invite you to view this amazing home.
THIS HOME IS AVAILABLE FOR $444,600 AS A LEASEHOLD STRUCTURE.
Get the kind of home you've always wanted, but with a MUCH lower down payment!
Please call or text for more details. 303.521.6116
Listing Agent
RE/MAX Professionals Brokerage Phone: 303-771-9400 License #1168055 Listed on: 08/08/2025
Home Details
Home Type
- Single Family
Est. Annual Taxes
- $5,331
Year Built
- Built in 1997 | Remodeled
Lot Details
- 9,496 Sq Ft Lot
- West Facing Home
- Property is Fully Fenced
- Private Yard
- Property is zoned PDU
HOA Fees
- $57 Monthly HOA Fees
Parking
- 3 Car Attached Garage
Home Design
- Brick Exterior Construction
- Slab Foundation
- Composition Roof
- Wood Siding
- Concrete Perimeter Foundation
Interior Spaces
- 2-Story Property
- Wet Bar
- Furnished or left unfurnished upon request
- Sound System
- Ceiling Fan
- Double Pane Windows
- Window Treatments
- Bay Window
- Entrance Foyer
- Smart Doorbell
- Family Room with Fireplace
- Living Room
- Dining Room
- Game Room
- Workshop
- Home Gym
- Wood Flooring
- Mountain Views
- Fire and Smoke Detector
Kitchen
- Eat-In Kitchen
- Walk-In Pantry
- Self-Cleaning Oven
- Range
- Microwave
- Dishwasher
- Kitchen Island
- Disposal
Bedrooms and Bathrooms
- 5 Bedrooms
- Primary Bedroom Suite
- Walk-In Closet
Laundry
- Laundry Room
- Dryer
- Washer
Finished Basement
- Basement Fills Entire Space Under The House
- 1 Bedroom in Basement
Schools
- Coyote Creek Elementary School
- Ranch View Middle School
- Thunderridge High School
Utilities
- Forced Air Heating and Cooling System
- Heating System Uses Natural Gas
- Gas Water Heater
- High Speed Internet
Additional Features
- Smoke Free Home
- Patio
Community Details
- Highlands Ranch Metro District Association, Phone Number (303) 791-2500
- Built by Sanford Homes
- Westridge Subdivision
Listing and Financial Details
- Assessor Parcel Number R0380166
Map
Home Values in the Area
Average Home Value in this Area
Tax History
| Year | Tax Paid | Tax Assessment Tax Assessment Total Assessment is a certain percentage of the fair market value that is determined by local assessors to be the total taxable value of land and additions on the property. | Land | Improvement |
|---|---|---|---|---|
| 2024 | $5,331 | $60,250 | $13,410 | $46,840 |
| 2023 | $5,321 | $60,250 | $13,410 | $46,840 |
| 2022 | $3,887 | $42,540 | $9,730 | $32,810 |
| 2021 | $4,043 | $42,540 | $9,730 | $32,810 |
| 2020 | $3,888 | $41,920 | $9,020 | $32,900 |
| 2019 | $3,902 | $41,920 | $9,020 | $32,900 |
| 2018 | $3,544 | $37,500 | $8,790 | $28,710 |
| 2017 | $3,227 | $37,500 | $8,790 | $28,710 |
| 2016 | $3,143 | $35,850 | $8,810 | $27,040 |
| 2015 | $3,211 | $35,850 | $8,810 | $27,040 |
| 2014 | $2,948 | $30,390 | $6,210 | $24,180 |
Property History
| Date | Event | Price | List to Sale | Price per Sq Ft |
|---|---|---|---|---|
| 09/18/2025 09/18/25 | Price Changed | $940,000 | -1.1% | $284 / Sq Ft |
| 08/08/2025 08/08/25 | For Sale | $950,000 | -- | $287 / Sq Ft |
Purchase History
| Date | Type | Sale Price | Title Company |
|---|---|---|---|
| Quit Claim Deed | $58,750 | National 1 Source Title | |
| Warranty Deed | $340,000 | Land Title Guarantee Company | |
| Deed | $340,000 | -- | |
| Warranty Deed | $230,000 | Land Title | |
| Warranty Deed | $216,723 | Land Title | |
| Warranty Deed | $155,900 | -- |
Mortgage History
| Date | Status | Loan Amount | Loan Type |
|---|---|---|---|
| Open | $440,000 | New Conventional | |
| Previous Owner | $272,000 | No Value Available | |
| Previous Owner | $33,000 | Stand Alone Second | |
| Previous Owner | $200,000 | No Value Available |
Source: REcolorado®
MLS Number: 1671199
APN: 2229-162-08-005
- 1864 Mountain Maple Ave
- 10347 Woodrose Ln
- 10433 Hyacinth Place
- 2277 Hyacinth Rd
- 10218 Woodrose Ct
- 10473 Grizzly Gulch
- 10672 Hyacinth St
- 2266 Ashwood Place
- 10232 Woodrose Ln
- 2627 Baneberry Ln
- 10142 Spotted Owl Ave
- 10066 Deer Creek St
- 10054 Deer Creek St
- 9755 Spring Hill St
- 1328 Briarhollow Ln
- 3204 White Oak St
- 9823 Castle Ridge Cir
- 9775 Westbury Way
- 1281 Riddlewood Rd
- 1660 Meyerwood Cir
- 9937 Spring Hill Ln
- 10523 Hyacinth Place
- 10625 Hyacinth Ct
- 3628 Seramonte Dr
- 664 Tiger Lily Way
- 3738 Rosewalk Ct
- 3738 Rosewalk Ct
- 1244 Carlyle Park Cir
- 651 Tiger Lily Way
- 9509 Cedarhurst Ln Unit B
- 355 W Burgundy St
- 1700 Shea Center Dr
- 9065 Southurst St
- 8857 Creekside Way
- 9417 Burgundy Cir
- 1360 Martha St
- 9458 Devon Ct
- 8555 Belle Dr
- 693 Delwood Ct
- 8418 Rizza St Unit A
