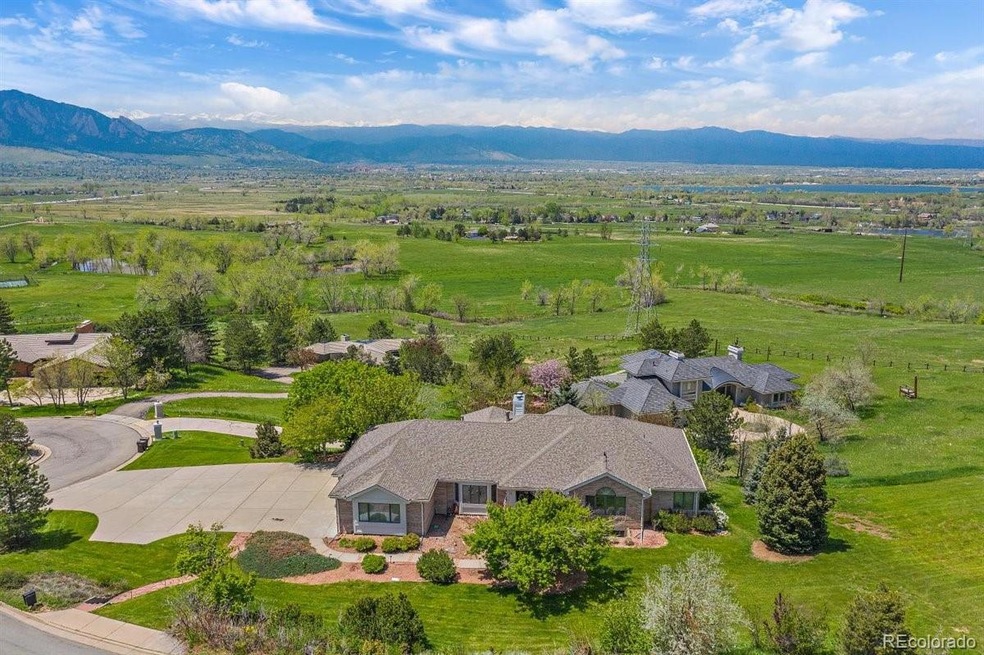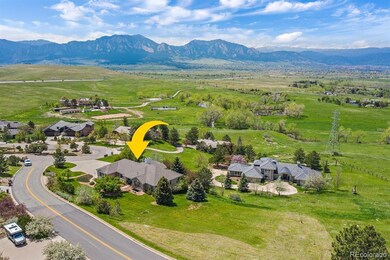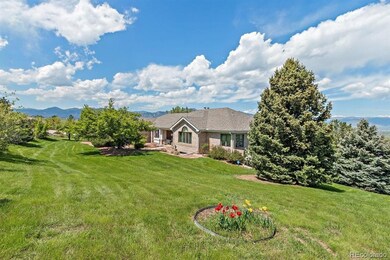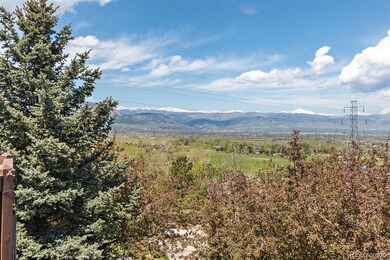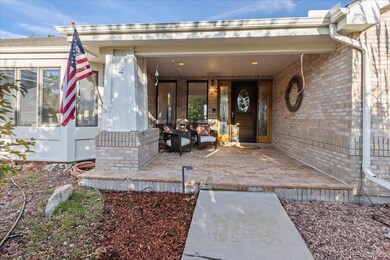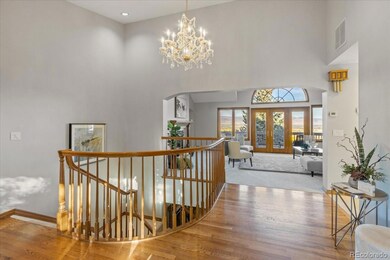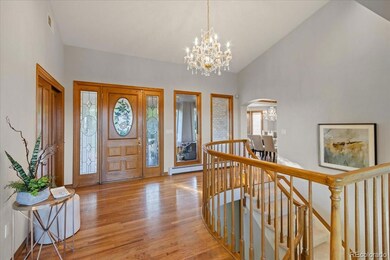
2 Benchmark Dr Boulder, CO 80303
Paragon Estates NeighborhoodHighlights
- Primary Bedroom Suite
- City View
- Dining Room with Fireplace
- Douglass Elementary School Rated A-
- Deck
- Vaulted Ceiling
About This Home
As of December 2021Beautiful custom home within the exclusive 12-home Benchmark subdivision at the top of Davidson Mesa with overviews of the Flatirons. Imagine waking up to a spectacular view that never gets old. Oversized landscaped lot offers captivating unobstructed views of Boulder against the Front Range mountains. Complementing this scenic site are nearby miles of trails of the Davidson Mesa Open Space. Stain and leaded glass Entry greets you to over 4,600 sq.ft. of living space. The home has been recently renovated with new luxurious carpeting and painting throughout. The large living room has vaulted ceilings and a double-sided fireplace. Spacious main-floor Master Bedroom comes with vaulted ceilings a spacious walk-in closet with an ensuite Bath featuring double vanity, double-headed shower, and an oversized jetted tub. A remodeled French Provisional kitchen incorporates a separate Breakfast Nook and fireplace, pantry, two ovens, gas stove, built-in microwave oven and granite countertops. Your favorite room might just be the enclosed Sunroom with 180 degrees of large west facing windows that extends beyond the Breakfast Room and is an extension of the main level walkout Deck allowing for entertaining and enjoying the nightlights of Boulder. The walk-out Lower Level has a large Family Room with brick fireplace, large wet bar, and entry to walk-out patio. A generous second Master Suite adjoins a Bathroom with heated floors. The fifth Bedroom/Study leads to the patio. A double sink and two walls of upper and lower built-in cabinets provide endless possibilities in your Craft/Laundry Room. Park all of your toys in this attached Four-Car Garage with expansive driveway! A truly one-of-a-kind home. Home Warranty included with sale.
Last Agent to Sell the Property
Steve Yeager
GroupG Real Estate LLC License #100004941 Listed on: 05/23/2021
Last Buyer's Agent
IRES Agent Non-REcolorado
NON MLS PARTICIPANT
Home Details
Home Type
- Single Family
Est. Annual Taxes
- $7,700
Year Built
- Built in 1989
Lot Details
- 0.92 Acre Lot
- Cul-De-Sac
- West Facing Home
- Landscaped
- Front and Back Yard Sprinklers
- Private Yard
- Property is zoned ER
HOA Fees
- $17 Monthly HOA Fees
Parking
- 4 Car Attached Garage
- Insulated Garage
Property Views
- City
- Mountain
- Valley
Home Design
- Traditional Architecture
- Brick Exterior Construction
- Slab Foundation
- Frame Construction
- Composition Roof
- Wood Siding
- Concrete Perimeter Foundation
Interior Spaces
- 1-Story Property
- Wet Bar
- Central Vacuum
- Built-In Features
- Bar Fridge
- Vaulted Ceiling
- Ceiling Fan
- Gas Log Fireplace
- Double Pane Windows
- Window Treatments
- Bay Window
- Entrance Foyer
- Family Room with Fireplace
- Living Room with Fireplace
- Dining Room with Fireplace
- 2 Fireplaces
- Sun or Florida Room
Kitchen
- Breakfast Area or Nook
- Eat-In Kitchen
- Double Self-Cleaning Convection Oven
- Range with Range Hood
- Microwave
- Dishwasher
- Marble Countertops
- Utility Sink
- Disposal
Flooring
- Wood
- Carpet
- Radiant Floor
- Tile
Bedrooms and Bathrooms
- 5 Bedrooms | 2 Main Level Bedrooms
- Primary Bedroom Suite
- Walk-In Closet
- Hydromassage or Jetted Bathtub
Laundry
- Laundry Room
- Dryer
- Washer
Finished Basement
- Walk-Out Basement
- Basement Fills Entire Space Under The House
- Exterior Basement Entry
- Fireplace in Basement
- Natural lighting in basement
Home Security
- Home Security System
- Carbon Monoxide Detectors
- Fire and Smoke Detector
Eco-Friendly Details
- Smoke Free Home
- Smart Irrigation
Outdoor Features
- Deck
- Patio
- Exterior Lighting
- Rain Gutters
- Front Porch
Schools
- Douglass Elementary School
- Platt Middle School
- Fairview High School
Utilities
- Central Air
- Baseboard Heating
- Single-Phase Power
- 220 Volts
- 110 Volts
- Natural Gas Connected
- Gas Water Heater
- Septic Tank
- High Speed Internet
- Cable TV Available
Listing and Financial Details
- Exclusions: Roll Top desk. All webcams inside/outside.
- Property held in a trust
- Assessor Parcel Number R0035486
Community Details
Overview
- Benchmark HOA, Phone Number (720) 336-1228
- Built by Thomas Sattler Homes
- Benchmark Subdivision
- Community Parking
Amenities
- Community Garden
Ownership History
Purchase Details
Purchase Details
Home Financials for this Owner
Home Financials are based on the most recent Mortgage that was taken out on this home.Purchase Details
Home Financials for this Owner
Home Financials are based on the most recent Mortgage that was taken out on this home.Purchase Details
Purchase Details
Home Financials for this Owner
Home Financials are based on the most recent Mortgage that was taken out on this home.Purchase Details
Purchase Details
Purchase Details
Similar Homes in Boulder, CO
Home Values in the Area
Average Home Value in this Area
Purchase History
| Date | Type | Sale Price | Title Company |
|---|---|---|---|
| Quit Claim Deed | -- | None Listed On Document | |
| Warranty Deed | $1,610,000 | Land Title Guarantee Co | |
| Interfamily Deed Transfer | -- | Land Title | |
| Interfamily Deed Transfer | -- | Land Title Guarantee Company | |
| Interfamily Deed Transfer | -- | -- | |
| Interfamily Deed Transfer | -- | -- | |
| Warranty Deed | -- | -- | |
| Deed | $275,000 | -- | |
| Deed | $225,000 | -- |
Mortgage History
| Date | Status | Loan Amount | Loan Type |
|---|---|---|---|
| Previous Owner | $1,207,500 | New Conventional | |
| Previous Owner | $183,000 | New Conventional | |
| Previous Owner | $122,638 | New Conventional | |
| Previous Owner | $145,660 | No Value Available | |
| Previous Owner | $150,000 | No Value Available | |
| Previous Owner | $40,000 | Unknown |
Property History
| Date | Event | Price | Change | Sq Ft Price |
|---|---|---|---|---|
| 04/03/2022 04/03/22 | Off Market | $1,610,000 | -- | -- |
| 12/30/2021 12/30/21 | Sold | $1,610,000 | 0.0% | $343 / Sq Ft |
| 12/30/2021 12/30/21 | Sold | $1,610,000 | -10.1% | $343 / Sq Ft |
| 11/30/2021 11/30/21 | Pending | -- | -- | -- |
| 11/30/2021 11/30/21 | Pending | -- | -- | -- |
| 11/20/2021 11/20/21 | Price Changed | $1,790,000 | 0.0% | $381 / Sq Ft |
| 11/20/2021 11/20/21 | Price Changed | $1,790,000 | -8.2% | $381 / Sq Ft |
| 10/08/2021 10/08/21 | For Sale | $1,950,000 | 0.0% | $415 / Sq Ft |
| 09/24/2021 09/24/21 | Price Changed | $1,950,000 | 0.0% | $415 / Sq Ft |
| 09/24/2021 09/24/21 | For Sale | $1,950,000 | +21.1% | $415 / Sq Ft |
| 09/02/2021 09/02/21 | Off Market | $1,610,000 | -- | -- |
| 08/24/2021 08/24/21 | For Sale | $1,999,500 | 0.0% | $426 / Sq Ft |
| 08/18/2021 08/18/21 | Pending | -- | -- | -- |
| 07/30/2021 07/30/21 | Price Changed | $1,999,500 | -4.8% | $426 / Sq Ft |
| 07/02/2021 07/02/21 | For Sale | $2,100,000 | 0.0% | $447 / Sq Ft |
| 06/08/2021 06/08/21 | Pending | -- | -- | -- |
| 05/23/2021 05/23/21 | For Sale | $2,100,000 | -- | $447 / Sq Ft |
Tax History Compared to Growth
Tax History
| Year | Tax Paid | Tax Assessment Tax Assessment Total Assessment is a certain percentage of the fair market value that is determined by local assessors to be the total taxable value of land and additions on the property. | Land | Improvement |
|---|---|---|---|---|
| 2025 | $4,979 | $179,994 | $43,238 | $136,756 |
| 2024 | $4,979 | $179,994 | $43,238 | $136,756 |
| 2023 | $2,583 | $53,829 | $32,053 | $25,462 |
| 2022 | $1,345 | $13,771 | $13,771 | $0 |
| 2021 | $6,578 | $80,080 | $28,335 | $51,745 |
| 2020 | $7,700 | $88,517 | $28,886 | $59,631 |
| 2019 | $8,466 | $88,517 | $28,886 | $59,631 |
| 2018 | $7,653 | $77,249 | $24,552 | $52,697 |
| 2017 | $7,504 | $85,403 | $27,144 | $58,259 |
| 2016 | $8,477 | $83,962 | $34,467 | $49,495 |
| 2015 | $8,024 | $71,505 | $31,124 | $40,381 |
| 2014 | $7,010 | $71,505 | $31,124 | $40,381 |
Agents Affiliated with this Home
-

Seller's Agent in 2021
Steve Yeager
GroupG Real Estate, LLC
(303) 389-6956
-
Gary Strohm

Buyer's Agent in 2021
Gary Strohm
Coldwell Banker Realty-Boulder
(303) 775-9331
1 in this area
8 Total Sales
-
I
Buyer's Agent in 2021
IRES Agent Non-REcolorado
NON MLS PARTICIPANT
Map
Source: REcolorado®
MLS Number: 4753123
APN: 1577140-01-002
- 7225 Spring Dr
- 8 Benchmark Dr
- 9 Benchmark Dr
- 7233 Spring Ct
- 7373 Spring Dr
- 640 S 68th St
- 7366 Empire Dr
- 7509 Panorama Dr
- 7496 Panorama Dr
- 7474 Spring Dr
- 1205 Red Ash Ln
- 7531 Spring Dr
- 280 Vaquero Dr
- 1000 Spring Dr
- 635 Paragon Dr
- 1126 W Enclave Cir
- 1136 W Enclave Cir
- 1101 Hillside Ln
- 460 Paragon Dr
- 1148 Hillside Ln
