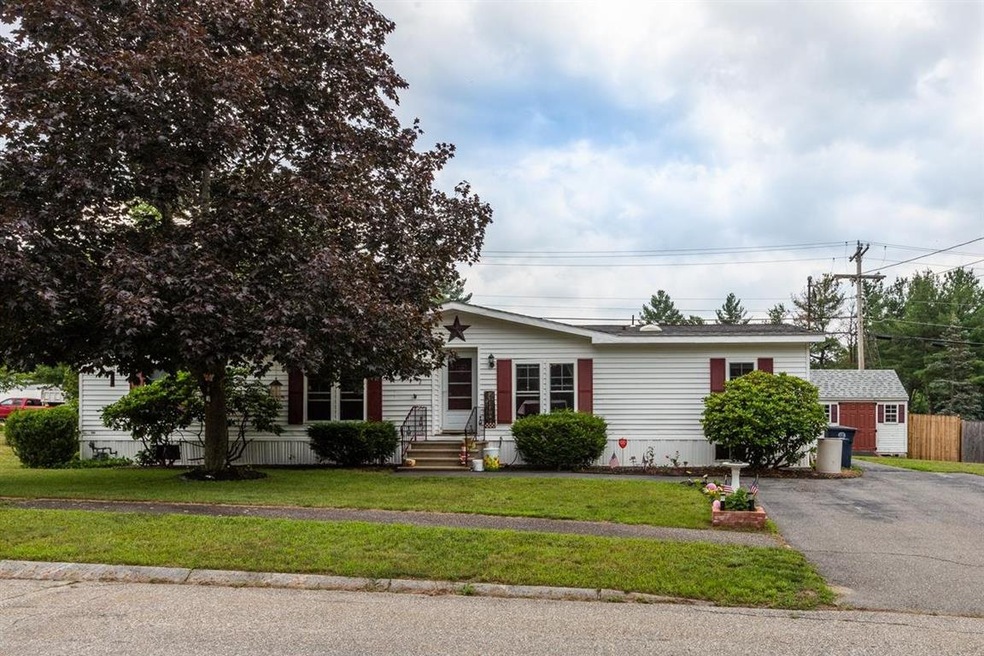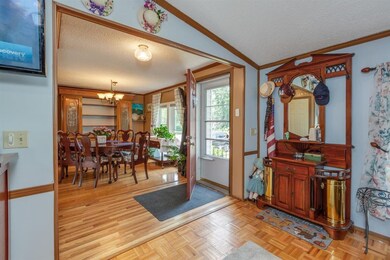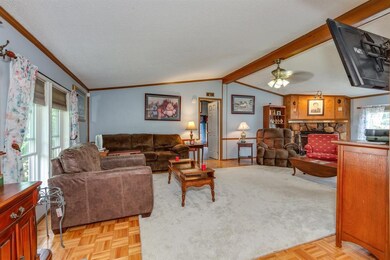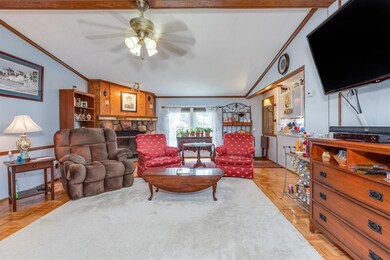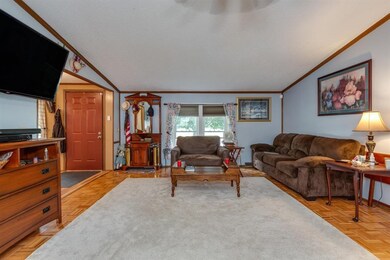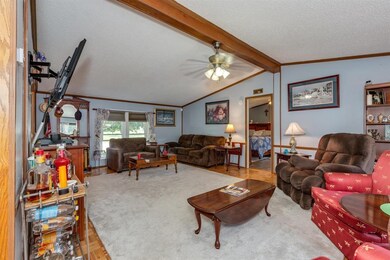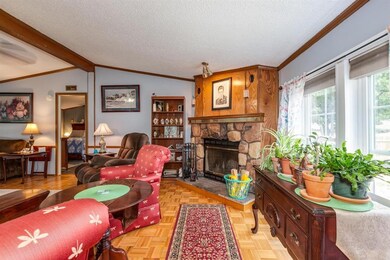
2 Hillock Cir Nashua, NH 03062
West Hollis NeighborhoodHighlights
- Deck
- Wood Flooring
- <<doubleOvenToken>>
- Vaulted Ceiling
- Corner Lot
- Cul-De-Sac
About This Home
As of September 2023Attention First-Time Buyers and Downsizers! Don’t miss your opportunity to own this affordable and spacious manufactured ranch home situated on over ¼ acre of it’s own land on a nice cul-de-sac. No park or association fees here! There are many recent updates including a newer roof, windows and fence. You will love the grand living room which features a vaulted ceiling and a wood burning fireplace. The recently updated kitchen includes white painted cabinetry, durable epoxy resin countertops, a new dishwasher & new oversized stainless steel sink with garbage disposal. Plenty of natural light comes in through the new skylight. The dining room is complete with hardwood flooring and a built-in hutch for storage. The front-to-back Master Bedroom will wow you with the generously sized bathroom with a double sink and walk-in shower. On the other side of the home are 2 more bedrooms with hardwood flooring. As you make your way to the back door, you will pass an office nook and the mudroom/laundry room. Step outside to your back deck and enjoy the privacy of the fenced yard, a plant lover’s paradise! A large shed offers extra storage for all your garden tools and equipment. Looking to beat the heat this summer? You are in luck with your Central A/C! There’s nothing left to do but move in and enjoy. Easy access to the highway, shopping, local YMCA, and beautiful Mine Falls Park. Come take a look during our Open House this Saturday July 10th from 11:00-1:00pm.
Last Agent to Sell the Property
BHHS Verani Nashua License #076737 Listed on: 07/07/2021

Last Buyer's Agent
Jennifer Finnigan
Homes of New Hampshire Realty LLC
Property Details
Home Type
- Mobile/Manufactured
Est. Annual Taxes
- $3,782
Year Built
- Built in 1989
Lot Details
- 0.29 Acre Lot
- Cul-De-Sac
- Partially Fenced Property
- Corner Lot
- Lot Sloped Up
Home Design
- Slab Foundation
- Shingle Roof
- Vinyl Siding
Interior Spaces
- 1,676 Sq Ft Home
- 1-Story Property
- Vaulted Ceiling
- Skylights
- Wood Burning Fireplace
- Laundry on main level
Kitchen
- <<doubleOvenToken>>
- Gas Range
- Dishwasher
- Disposal
Flooring
- Wood
- Parquet
- Vinyl Plank
- Vinyl
Bedrooms and Bathrooms
- 3 Bedrooms
Parking
- Driveway
- Paved Parking
Outdoor Features
- Deck
- Shed
Schools
- Main Dunstable Elementary Sch
- Elm Street Middle School
- Nashua High School South
Utilities
- Forced Air Heating System
- Heating System Uses Natural Gas
- 100 Amp Service
- Natural Gas Water Heater
- High Speed Internet
- Phone Available
Community Details
- On Own Land - NO Park, NO Association, NO fees
Listing and Financial Details
- Tax Lot 145
Similar Homes in Nashua, NH
Home Values in the Area
Average Home Value in this Area
Property History
| Date | Event | Price | Change | Sq Ft Price |
|---|---|---|---|---|
| 09/13/2023 09/13/23 | Sold | $375,000 | -1.3% | $224 / Sq Ft |
| 08/14/2023 08/14/23 | Pending | -- | -- | -- |
| 08/11/2023 08/11/23 | For Sale | $379,900 | +18.7% | $227 / Sq Ft |
| 08/20/2021 08/20/21 | Sold | $320,000 | +6.7% | $191 / Sq Ft |
| 07/13/2021 07/13/21 | Pending | -- | -- | -- |
| 07/07/2021 07/07/21 | For Sale | $299,900 | +33.3% | $179 / Sq Ft |
| 02/01/2019 02/01/19 | Sold | $225,000 | -2.1% | $134 / Sq Ft |
| 12/26/2018 12/26/18 | Pending | -- | -- | -- |
| 11/05/2018 11/05/18 | For Sale | $229,900 | -- | $137 / Sq Ft |
Tax History Compared to Growth
Agents Affiliated with this Home
-
Josh Judge

Seller's Agent in 2023
Josh Judge
BHHS Verani Londonderry
(603) 498-0222
2 in this area
128 Total Sales
-

Buyer's Agent in 2023
Laurence Ouellette
Capital City Realty
(603) 493-7924
2 in this area
109 Total Sales
-
Susan Sutton

Seller's Agent in 2021
Susan Sutton
BHHS Verani Nashua
(603) 204-8799
1 in this area
26 Total Sales
-
J
Buyer's Agent in 2021
Jennifer Finnigan
Homes of New Hampshire Realty LLC
-
Lisa Fitzgerald
L
Seller's Agent in 2019
Lisa Fitzgerald
BHHS Verani Londonderry
(603) 434-2377
10 Total Sales
-
K
Buyer's Agent in 2019
Kim Smith
Keller Williams Realty-Metropolitan
Map
Source: PrimeMLS
MLS Number: 4870891
APN: 0000D-00145-1715-2
- 4 Gary St
- 300 Candlewood Park Unit 32
- 33 Carlene Dr Unit U31
- 20 Cimmarron Dr
- 11 Bartemus Trail Unit 207
- 668 W Hollis St
- 15 Westpoint Terrace
- 16 Custer Cir
- 3 Bartemus Trail Unit U106
- 22 Marina Dr
- 27 Silverton Dr Unit U74
- 39 Silverton Dr Unit U80
- 40 Laurel Ct Unit U308
- 16 Laurel Ct Unit U320
- 102 Dalton St
- 12 Ledgewood Hills Dr Unit 204
- 12 Ledgewood Hills Dr Unit 102
- 47 Dogwood Dr Unit U202
- 51 Hannah Dr
- 22 Rideout Rd
