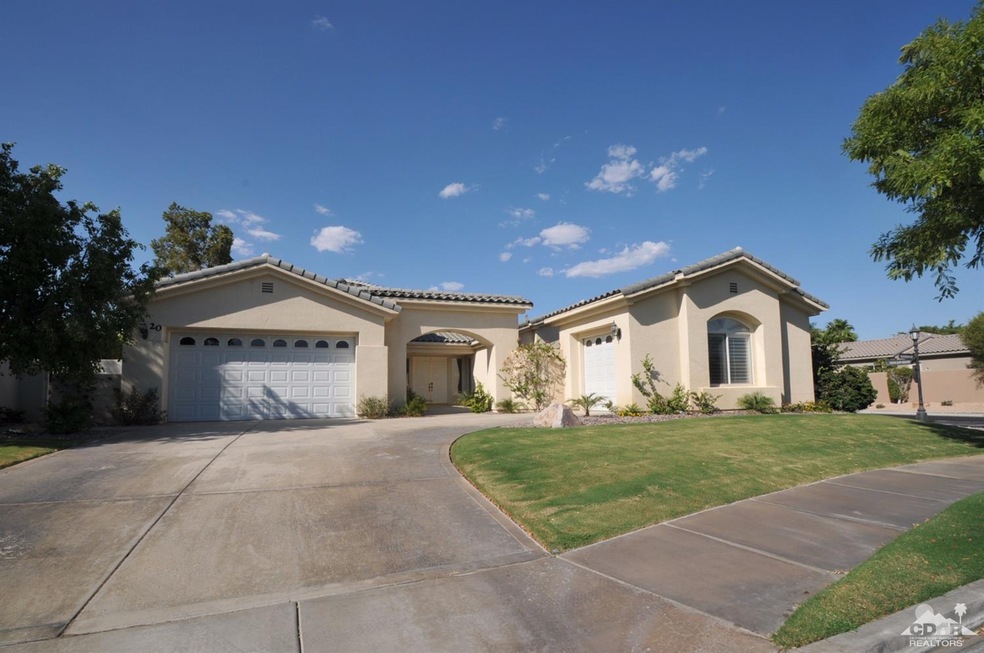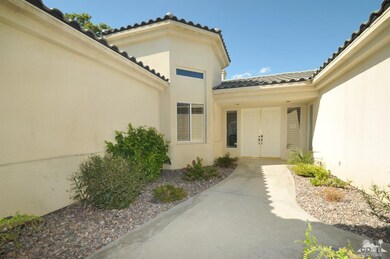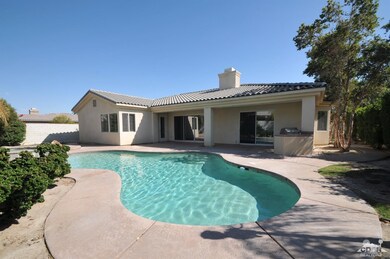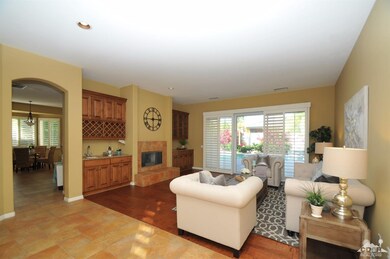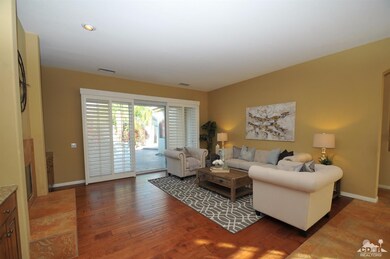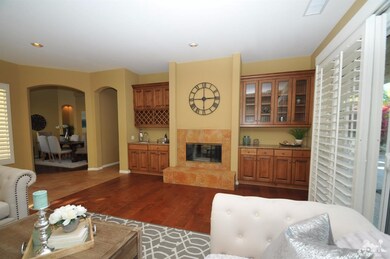
20 Buckingham Way Rancho Mirage, CA 92270
Estimated Value: $880,000 - $1,047,000
Highlights
- Heated In Ground Pool
- Gated Community
- Main Floor Primary Bedroom
- Primary Bedroom Suite
- Family Room with Fireplace
- Spanish Architecture
About This Home
As of February 2017In Rancho Mirage's Victoria Falls gated community is this sprawling POOL and SPA home that offers 2,893 square feet of living space and sits on a 13,503 square foot corner lot! This home offers a dual faced fireplace between the living and family rooms, wet bar with wine rack and built in storage, a beautiful kitchen with granite counter tops, breakfast bar over a dining nook and appliances, formal dining room with niches and vaulted ceiling, a Jack and Jill suite with dual bathroom sinks and direct backyard access, laundry room with sink and storage, guest bathroom, and a spacious master suite with dual sinks, makeup vanity, large oval tub, separate shower and walk in closet. The backyard offers a covered patio, barbecue island, pool and spa with stone accents, and sliders for easy access. Many golf courses under sunny desert skies, hiking trails, and just a short drive to downtown Palm Springs shopping and dining! Don't miss out, make an offer on this beauty today!
Last Agent to Sell the Property
Polly Watts
Wedgewood Homes Realty License #00895696 Listed on: 11/10/2016
Last Buyer's Agent
Ken Killion
Coldwell Banker Residential Brokerage License #01242259

Home Details
Home Type
- Single Family
Est. Annual Taxes
- $8,076
Year Built
- Built in 2003
Lot Details
- 0.31 Acre Lot
- Wrought Iron Fence
- Block Wall Fence
- Corner Lot
- Level Lot
- Sprinkler System
- Private Yard
- Back and Front Yard
HOA Fees
- $284 Monthly HOA Fees
Parking
- 3 Car Attached Garage
Home Design
- Spanish Architecture
- Slab Foundation
- Tile Roof
- Concrete Roof
- Stucco Exterior
Interior Spaces
- 2,893 Sq Ft Home
- 2-Story Property
- Recessed Lighting
- Raised Hearth
- Fireplace With Glass Doors
- Double Door Entry
- Family Room with Fireplace
- 2 Fireplaces
- Living Room with Fireplace
- Formal Dining Room
- Laundry Room
Kitchen
- Breakfast Bar
- Gas Oven
- Gas Cooktop
- Microwave
- Dishwasher
- Granite Countertops
Flooring
- Carpet
- Laminate
- Ceramic Tile
Bedrooms and Bathrooms
- 3 Bedrooms
- Primary Bedroom on Main
- Primary Bedroom Suite
- Walk-In Closet
- Jack-and-Jill Bathroom
- Double Vanity
- Secondary bathroom tub or shower combo
Pool
- Heated In Ground Pool
- Outdoor Pool
- Heated Spa
- In Ground Spa
Schools
- Rancho Mirage Elementary School
- Cathedral City High School
Utilities
- Forced Air Heating and Cooling System
- Heating System Uses Natural Gas
- Property is located within a water district
- Gas Water Heater
Additional Features
- Covered patio or porch
- Ground Level
Listing and Financial Details
- Assessor Parcel Number 676530052
- Special Tax Authority
Community Details
Overview
- Victoria Falls Subdivision
Recreation
- Tennis Courts
Security
- Controlled Access
- Gated Community
Ownership History
Purchase Details
Home Financials for this Owner
Home Financials are based on the most recent Mortgage that was taken out on this home.Purchase Details
Home Financials for this Owner
Home Financials are based on the most recent Mortgage that was taken out on this home.Purchase Details
Purchase Details
Home Financials for this Owner
Home Financials are based on the most recent Mortgage that was taken out on this home.Purchase Details
Home Financials for this Owner
Home Financials are based on the most recent Mortgage that was taken out on this home.Purchase Details
Home Financials for this Owner
Home Financials are based on the most recent Mortgage that was taken out on this home.Purchase Details
Home Financials for this Owner
Home Financials are based on the most recent Mortgage that was taken out on this home.Similar Homes in the area
Home Values in the Area
Average Home Value in this Area
Purchase History
| Date | Buyer | Sale Price | Title Company |
|---|---|---|---|
| Wohlberg Donald Bernard | $495,000 | Title 365 | |
| Breckenridge Property Fund 2015 Llc | $412,000 | Title 365 | |
| Hsbc Bank Usa National Association | $721,244 | None Available | |
| Rincon John M | -- | Financial Title Company | |
| Rincon John M | -- | Chicago Title Co | |
| Rincon John M | $475,000 | Multiple | |
| Kepler Les | $382,500 | Orange Coast Title |
Mortgage History
| Date | Status | Borrower | Loan Amount |
|---|---|---|---|
| Previous Owner | Breckenridge Property Fund 2015 Llc | $0 | |
| Previous Owner | Rincon John M | $153,000 | |
| Previous Owner | Rincon John M | $612,000 | |
| Previous Owner | Rincon John M | $156,150 | |
| Previous Owner | Rincon John M | $608,000 | |
| Previous Owner | Rincon John M | $100,000 | |
| Previous Owner | Rincon John M | $90,000 | |
| Previous Owner | Rincon John M | $464,000 | |
| Previous Owner | Rincon John M | $95,000 | |
| Previous Owner | Rincon John M | $380,000 | |
| Previous Owner | Kepler Les | $175,000 |
Property History
| Date | Event | Price | Change | Sq Ft Price |
|---|---|---|---|---|
| 02/14/2017 02/14/17 | Sold | $495,000 | -1.0% | $171 / Sq Ft |
| 01/24/2017 01/24/17 | Pending | -- | -- | -- |
| 01/09/2017 01/09/17 | Price Changed | $499,900 | -5.7% | $173 / Sq Ft |
| 12/09/2016 12/09/16 | Price Changed | $529,900 | -3.6% | $183 / Sq Ft |
| 11/10/2016 11/10/16 | Price Changed | $549,900 | -8.4% | $190 / Sq Ft |
| 11/10/2016 11/10/16 | For Sale | $600,000 | +45.8% | $207 / Sq Ft |
| 02/29/2016 02/29/16 | Sold | $411,600 | -16.8% | $156 / Sq Ft |
| 02/10/2016 02/10/16 | Pending | -- | -- | -- |
| 01/14/2016 01/14/16 | Price Changed | $495,000 | -2.9% | $188 / Sq Ft |
| 01/06/2016 01/06/16 | Price Changed | $509,900 | -4.8% | $194 / Sq Ft |
| 12/16/2015 12/16/15 | For Sale | $535,700 | 0.0% | $203 / Sq Ft |
| 11/25/2015 11/25/15 | Pending | -- | -- | -- |
| 10/19/2015 10/19/15 | For Sale | $535,700 | +5.0% | $203 / Sq Ft |
| 01/30/2014 01/30/14 | Sold | $510,000 | +2.0% | $176 / Sq Ft |
| 12/22/2013 12/22/13 | For Sale | $499,999 | 0.0% | $173 / Sq Ft |
| 10/30/2013 10/30/13 | Price Changed | $499,999 | 0.0% | $173 / Sq Ft |
| 07/19/2013 07/19/13 | Pending | -- | -- | -- |
| 06/24/2013 06/24/13 | For Sale | $499,999 | -- | $173 / Sq Ft |
Tax History Compared to Growth
Tax History
| Year | Tax Paid | Tax Assessment Tax Assessment Total Assessment is a certain percentage of the fair market value that is determined by local assessors to be the total taxable value of land and additions on the property. | Land | Improvement |
|---|---|---|---|---|
| 2023 | $8,076 | $552,176 | $138,041 | $414,135 |
| 2022 | $7,875 | $541,350 | $135,335 | $406,015 |
| 2021 | $7,699 | $530,736 | $132,682 | $398,054 |
| 2020 | $7,362 | $525,295 | $131,322 | $393,973 |
| 2019 | $7,326 | $514,997 | $128,748 | $386,249 |
| 2018 | $7,112 | $504,900 | $126,225 | $378,675 |
| 2017 | $6,087 | $419,832 | $105,060 | $314,772 |
| 2016 | $6,834 | $490,000 | $115,000 | $375,000 |
| 2015 | $10,281 | $559,000 | $136,000 | $423,000 |
| 2014 | $7,563 | $557,000 | $135,000 | $422,000 |
Agents Affiliated with this Home
-
P
Seller's Agent in 2017
Polly Watts
Wedgewood Homes Realty
-
K
Buyer's Agent in 2017
Ken Killion
Coldwell Banker Residential Brokerage
(760) 774-1870
-
V
Seller's Agent in 2016
Virginia Merrick
NON-MEMBER/NBA or BTERM OFFICE
-
NoEmail NoEmail
N
Buyer's Agent in 2016
NoEmail NoEmail
NONMEMBER MRML
(646) 541-2551
5,602 Total Sales
-
K
Seller's Agent in 2014
Kayla Kraemer
California Classic Properties
Map
Source: California Desert Association of REALTORS®
MLS Number: 216033434
APN: 676-530-052
- 20 Buckingham Way
- 18 Buckingham Way
- 1 Excalibur Ct
- 3 Excalibur Ct
- 24 Buckingham Way
- 21 Buckingham Way
- 1 Dickens Ct
- 5 Excalibur Ct
- 16 Buckingham Way
- 25 Buckingham Way
- 19 Buckingham Way
- 26 Buckingham Way
- 3 Dickens Ct
- 8 Channel Ct
- 2 Excalibur Ct
- 27 Buckingham Way
- 17 Buckingham Way
- 7 Excalibur Ct
- 4 Excalibur Ct
- 14 Buckingham Way
