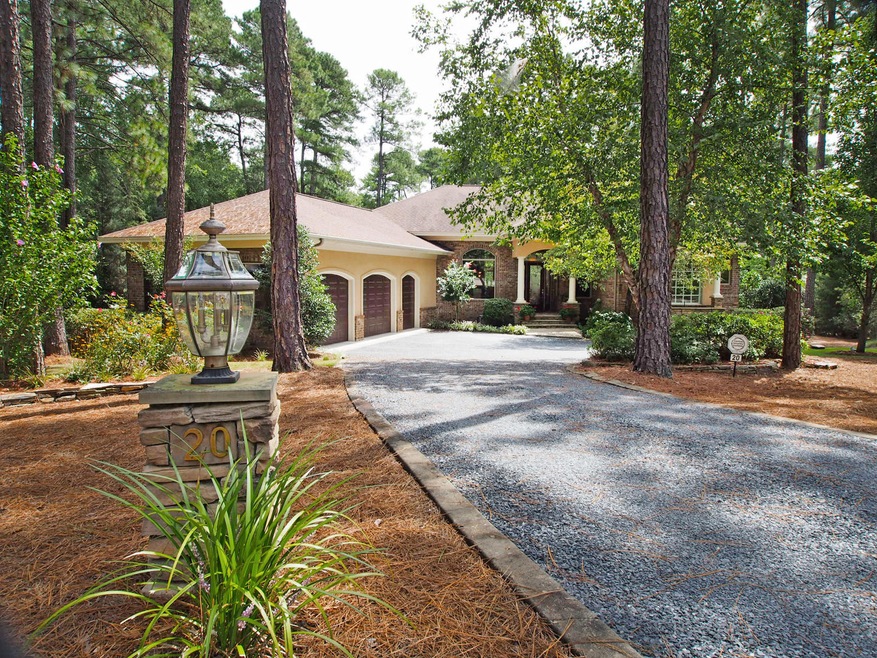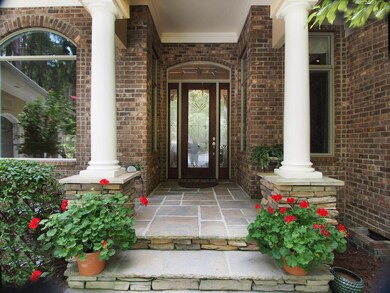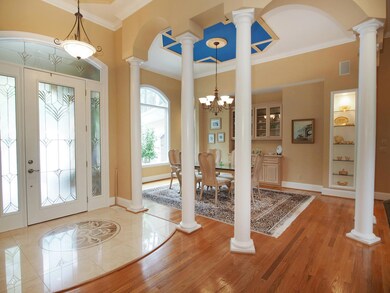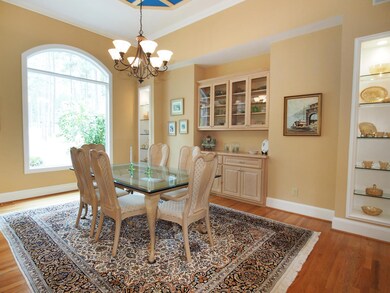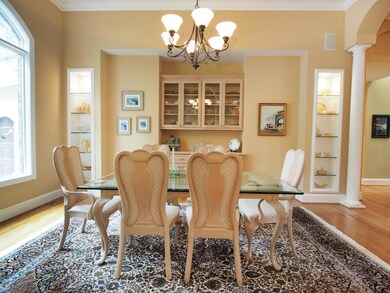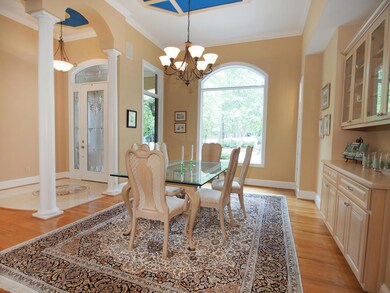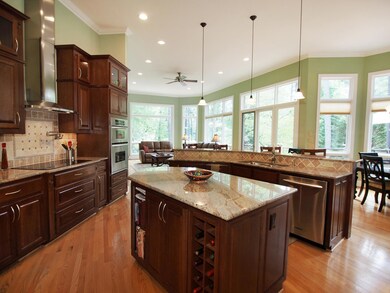
20 Oxton Cir Pinehurst, NC 28374
Pinewild NeighborhoodHighlights
- On Golf Course
- Indoor Pool
- Clubhouse
- Pinehurst Elementary School Rated A-
- Gated Community
- Wood Flooring
About This Home
As of December 2021Contingent contract. Can still be shown. Call agent. The open floor plan provides grand views of the 7th Hole of Pinewild's Holly Course-the most photographed hole used in Pinewild's brochures. The bright foyer opens to a formal dining room with custom cabinets. More Custom Cabinets flow from the dining area to the Living Room with Wet Bar and Wine Cooler. The Living Room also offers great views of the golf course and has a fireplace. The spacious Kitchen has Custom Cabinets, Stainless Steel Appliances, Pot Filler by the Cooktop, Granite counters, Breakfast Bar, Desk and room for an Informal Dining Table.The Study near the foyer has custom cabinets, shelves and a computer desk.The Master Bedroom is a luxurious retreat with a seating area, 2 closets and luxurious bath-more+
Last Agent to Sell the Property
Patricia Wright
Berkshire Hathaway HS Pinehurst Realty Group/PH License #264434 Listed on: 01/16/2018
Home Details
Home Type
- Single Family
Est. Annual Taxes
- $2,572
Year Built
- Built in 2004
Lot Details
- Lot Dimensions are 152x280x111x233
- On Golf Course
HOA Fees
- $77 Monthly HOA Fees
Parking
- 2 Car Attached Garage
Home Design
- Composition Roof
- Aluminum Siding
Interior Spaces
- 3,388 Sq Ft Home
- 1-Story Property
- Tray Ceiling
- Ceiling Fan
- Workshop
Kitchen
- <<builtInMicrowave>>
- Ice Maker
- Dishwasher
- Disposal
Flooring
- Wood
- Carpet
- Tile
Bedrooms and Bathrooms
- 4 Bedrooms
- 4 Full Bathrooms
- <<bathWithWhirlpoolToken>>
Laundry
- Dryer
- Washer
Pool
- Indoor Pool
Utilities
- Forced Air Heating and Cooling System
- Electric Water Heater
Listing and Financial Details
- Tax Lot 2562
Community Details
Overview
- Pinewild Cc Subdivision
Recreation
- Golf Course Community
- Tennis Courts
- Community Pool
Additional Features
- Clubhouse
- Gated Community
Ownership History
Purchase Details
Purchase Details
Home Financials for this Owner
Home Financials are based on the most recent Mortgage that was taken out on this home.Purchase Details
Purchase Details
Home Financials for this Owner
Home Financials are based on the most recent Mortgage that was taken out on this home.Similar Homes in Pinehurst, NC
Home Values in the Area
Average Home Value in this Area
Purchase History
| Date | Type | Sale Price | Title Company |
|---|---|---|---|
| Special Warranty Deed | -- | Van Camp Mcacham & Newman Pllc | |
| Warranty Deed | $1,000,000 | None Available | |
| Warranty Deed | $100,000 | None Available | |
| Warranty Deed | $645,000 | None Available |
Mortgage History
| Date | Status | Loan Amount | Loan Type |
|---|---|---|---|
| Previous Owner | $728,000 | New Conventional | |
| Previous Owner | $424,000 | New Conventional | |
| Previous Owner | $229,000 | New Conventional | |
| Previous Owner | $150,000 | Credit Line Revolving |
Property History
| Date | Event | Price | Change | Sq Ft Price |
|---|---|---|---|---|
| 12/17/2021 12/17/21 | Sold | $1,000,000 | +11.7% | $219 / Sq Ft |
| 10/28/2021 10/28/21 | Pending | -- | -- | -- |
| 10/15/2021 10/15/21 | For Sale | $895,000 | +38.8% | $196 / Sq Ft |
| 01/16/2018 01/16/18 | Sold | $645,000 | -- | $190 / Sq Ft |
Tax History Compared to Growth
Tax History
| Year | Tax Paid | Tax Assessment Tax Assessment Total Assessment is a certain percentage of the fair market value that is determined by local assessors to be the total taxable value of land and additions on the property. | Land | Improvement |
|---|---|---|---|---|
| 2024 | $5,561 | $971,380 | $140,000 | $831,380 |
| 2023 | $5,804 | $971,380 | $140,000 | $831,380 |
| 2022 | $5,270 | $631,080 | $80,000 | $551,080 |
| 2021 | $5,459 | $631,080 | $80,000 | $551,080 |
| 2020 | $5,403 | $631,080 | $80,000 | $551,080 |
| 2019 | $5,403 | $631,080 | $80,000 | $551,080 |
| 2018 | $4,426 | $553,200 | $80,000 | $473,200 |
| 2017 | $4,370 | $553,200 | $80,000 | $473,200 |
| 2015 | $4,287 | $553,200 | $80,000 | $473,200 |
| 2014 | $5,571 | $728,250 | $111,500 | $616,750 |
| 2013 | -- | $728,250 | $111,500 | $616,750 |
Agents Affiliated with this Home
-
Rebecca Leen

Seller's Agent in 2021
Rebecca Leen
Landseer Properties LLC
(919) 949-6713
53 in this area
96 Total Sales
-
ALISON ISENHART
A
Buyer's Agent in 2021
ALISON ISENHART
Everything Pines Partners LLC
(402) 651-9902
1 in this area
120 Total Sales
-
P
Seller's Agent in 2018
Patricia Wright
Berkshire Hathaway HS Pinehurst Realty Group/PH
-
Martha Gentry

Buyer's Agent in 2018
Martha Gentry
RE/MAX
(910) 690-2441
80 in this area
861 Total Sales
Map
Source: Hive MLS
MLS Number: 184043
APN: 8542-11-56-5821
- 5 Oxton Cir
- 84 Pomeroy Dr
- 16 Mulbren Ct
- 12 Mulbren Ct
- 24 Mcmichael Dr
- 17 Mcmichael Dr
- 27 Mcmichael Dr
- 43 Mcmichael Dr
- 18 Hobkirk Ct
- 7 Brinyan Ct
- 54 Abbottsford Dr
- 12 Sarclet Ct
- 11 Abbottsford Dr
- 16 Ashkirk Dr
- 33 Pinewild Dr
- 56 Kilbride Dr
- 31 Pinewild Dr
- 16 Whithorn Ct
- 850 Winston Pines Dr
- 58 Greyabbey Dr
