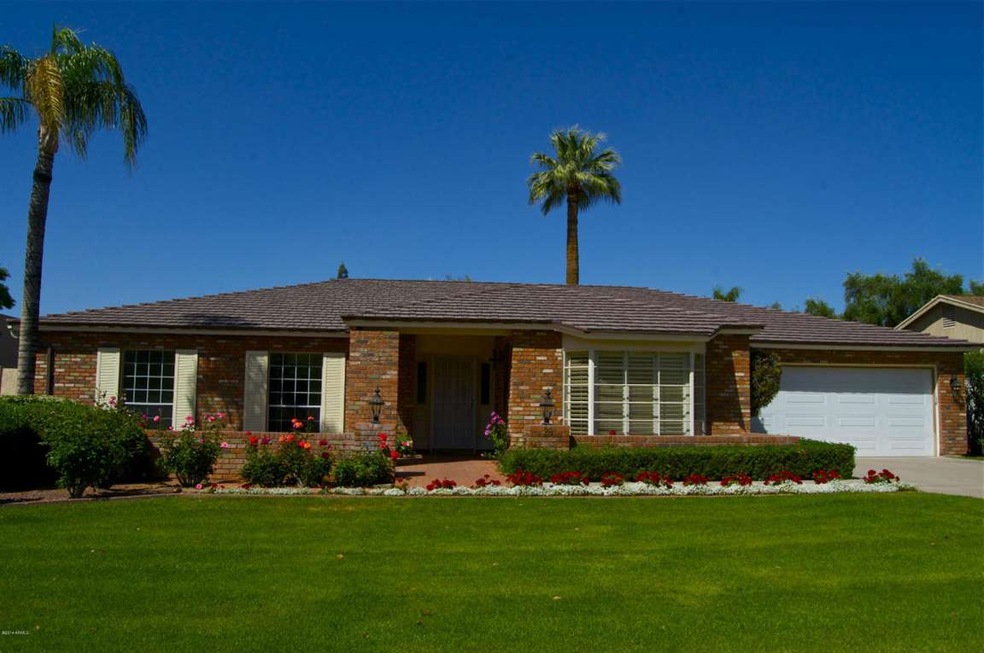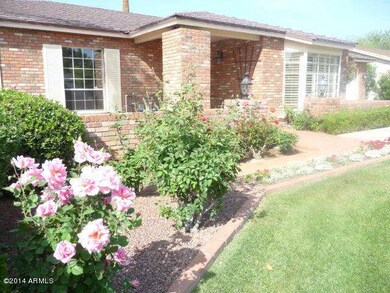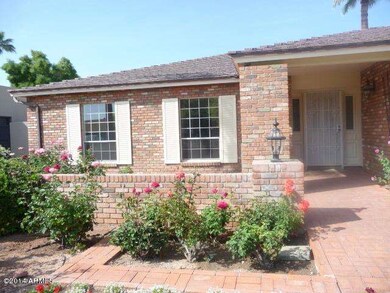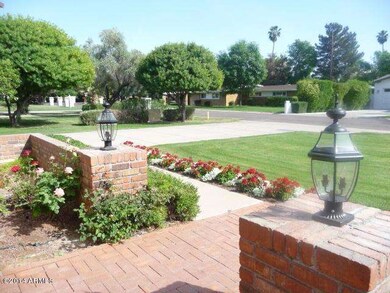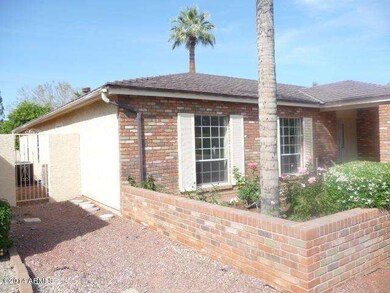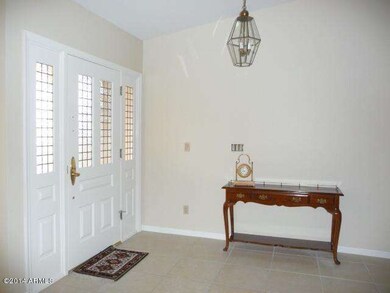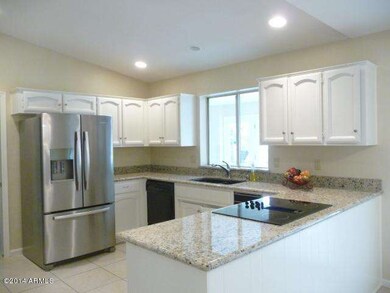
20 W Linger Ln Phoenix, AZ 85021
Alhambra NeighborhoodHighlights
- Transportation Service
- Heated Pool
- Granite Countertops
- Madison Richard Simis School Rated A-
- Sitting Area In Primary Bedroom
- No HOA
About This Home
As of November 2020Reduced $40,000!! Priced to sell today!Updated beautiful 4 bedroom 3 bath home in a wonderful neighborhood.Fabulous location in Madison School district! Gorgeous granite in kitchen, baths & laundry room.Kitchen has a new flat cook top,new granite sink, new faucets and ceiling with lite fan in eat in kitchen.Amazing Master with sitting room, large walk in closet and beautiful double sink vanity. Newly tiled shower and nice soaking tub too! Fresh two tone paint throughout including cabinets & garage. New carpet throughout with new 8 lb. pad. This home also is handicapped accessible with special showers/baths. Heated pool, fabulous steel roof that looks like tile,and newer A/C. Lovely rose garden awaits you! Priced to sell on a street with more expensive home
Last Agent to Sell the Property
HomeSmart License #SA030132000 Listed on: 03/17/2014

Home Details
Home Type
- Single Family
Est. Annual Taxes
- $4,832
Year Built
- Built in 1980
Lot Details
- 0.27 Acre Lot
- Block Wall Fence
- Grass Covered Lot
Parking
- 2 Car Direct Access Garage
- Garage Door Opener
Home Design
- Brick Exterior Construction
- Wood Frame Construction
- Metal Roof
- Stucco
Interior Spaces
- 2,831 Sq Ft Home
- 1-Story Property
- Double Pane Windows
- Family Room with Fireplace
- Laundry in unit
Kitchen
- Eat-In Kitchen
- Built-In Microwave
- Dishwasher
- Granite Countertops
Flooring
- Carpet
- Tile
Bedrooms and Bathrooms
- 4 Bedrooms
- Sitting Area In Primary Bedroom
- Walk-In Closet
- Remodeled Bathroom
- Primary Bathroom is a Full Bathroom
- 3 Bathrooms
- Dual Vanity Sinks in Primary Bathroom
- Easy To Use Faucet Levers
- Bathtub With Separate Shower Stall
Accessible Home Design
- Roll-in Shower
- Roll Under Sink
- Grab Bar In Bathroom
Outdoor Features
- Heated Pool
- Screened Patio
Schools
- Madison Richard Simis Elementary School
- Madison Meadows Middle School
- Phoenix Union Cyber High School
Utilities
- Refrigerated Cooling System
- Heating Available
- Water Softener
- Cable TV Available
Listing and Financial Details
- Tax Lot 2
- Assessor Parcel Number 160-43-037-B
Community Details
Overview
- No Home Owners Association
- Orangewood Subdivision
Amenities
- Transportation Service
Ownership History
Purchase Details
Home Financials for this Owner
Home Financials are based on the most recent Mortgage that was taken out on this home.Purchase Details
Home Financials for this Owner
Home Financials are based on the most recent Mortgage that was taken out on this home.Purchase Details
Home Financials for this Owner
Home Financials are based on the most recent Mortgage that was taken out on this home.Similar Homes in Phoenix, AZ
Home Values in the Area
Average Home Value in this Area
Purchase History
| Date | Type | Sale Price | Title Company |
|---|---|---|---|
| Warranty Deed | $900,000 | Fidelity Natl Ttl Agcy Inc | |
| Warranty Deed | $680,000 | First American Title Insuran | |
| Warranty Deed | $549,000 | American Title Svc Agency Ll |
Mortgage History
| Date | Status | Loan Amount | Loan Type |
|---|---|---|---|
| Open | $125,000 | Credit Line Revolving | |
| Previous Owner | $544,000 | New Conventional | |
| Previous Owner | $400,000 | New Conventional |
Property History
| Date | Event | Price | Change | Sq Ft Price |
|---|---|---|---|---|
| 11/30/2020 11/30/20 | Sold | $900,000 | 0.0% | $321 / Sq Ft |
| 10/22/2020 10/22/20 | For Sale | $900,000 | +32.4% | $321 / Sq Ft |
| 04/10/2018 04/10/18 | Sold | $680,000 | -1.3% | $238 / Sq Ft |
| 02/14/2018 02/14/18 | For Sale | $689,000 | +25.5% | $241 / Sq Ft |
| 08/14/2014 08/14/14 | Sold | $549,000 | 0.0% | $194 / Sq Ft |
| 06/27/2014 06/27/14 | Price Changed | $549,000 | -1.8% | $194 / Sq Ft |
| 05/28/2014 05/28/14 | Price Changed | $559,000 | -2.8% | $197 / Sq Ft |
| 04/12/2014 04/12/14 | Price Changed | $575,000 | -2.4% | $203 / Sq Ft |
| 03/17/2014 03/17/14 | For Sale | $589,000 | -- | $208 / Sq Ft |
Tax History Compared to Growth
Tax History
| Year | Tax Paid | Tax Assessment Tax Assessment Total Assessment is a certain percentage of the fair market value that is determined by local assessors to be the total taxable value of land and additions on the property. | Land | Improvement |
|---|---|---|---|---|
| 2025 | $5,842 | $51,865 | -- | -- |
| 2024 | $5,669 | $49,395 | -- | -- |
| 2023 | $5,669 | $81,830 | $16,360 | $65,470 |
| 2022 | $5,482 | $61,530 | $12,300 | $49,230 |
| 2021 | $5,535 | $57,920 | $11,580 | $46,340 |
| 2020 | $5,440 | $56,110 | $11,220 | $44,890 |
| 2019 | $5,306 | $51,650 | $10,330 | $41,320 |
| 2018 | $5,161 | $49,810 | $9,960 | $39,850 |
| 2017 | $5,912 | $48,730 | $9,740 | $38,990 |
| 2016 | $5,688 | $46,450 | $9,290 | $37,160 |
| 2015 | $5,240 | $43,270 | $8,650 | $34,620 |
Agents Affiliated with this Home
-
Joan Pike

Seller's Agent in 2020
Joan Pike
My Home Group
(602) 526-1426
1 in this area
64 Total Sales
-

Seller Co-Listing Agent in 2020
Susan Palmer
Berkshire Hathaway HomeServices Arizona Properties
(847) 682-9312
-
Francesca Hamilton

Buyer's Agent in 2020
Francesca Hamilton
Compass
(480) 382-8514
1 in this area
98 Total Sales
-
M
Seller's Agent in 2018
Mary King
HomeSmart
-

Seller Co-Listing Agent in 2018
John Henze
HomeSmart
(602) 300-1580
-
Carolyn Linderman
C
Seller's Agent in 2014
Carolyn Linderman
HomeSmart
(480) 443-7400
10 Total Sales
Map
Source: Arizona Regional Multiple Listing Service (ARMLS)
MLS Number: 5085773
APN: 160-43-037B
- 7851 N Central Ave
- 100 W Northern Ave Unit 7
- 100 W Northern Ave Unit 12
- 100 W Northern Ave Unit 8
- 100 W Northern Ave Unit 4
- 100 W Northern Ave Unit 6
- 100 W Northern Ave Unit 15
- 100 W Northern Ave Unit 17
- 100 W Northern Ave Unit 2
- 8008 N Central Ave Unit 10
- 101 E Linger Ln
- 25 W Frier Dr
- 26 W Morten Ave
- 7734 N 3rd Ave
- 125 E Loma Ln
- 143 E Winter Dr
- 18 W Kaler Dr
- 7599 N Central Ave
- 325 W Loma Ln
- 8135 N Central Ave Unit 1
