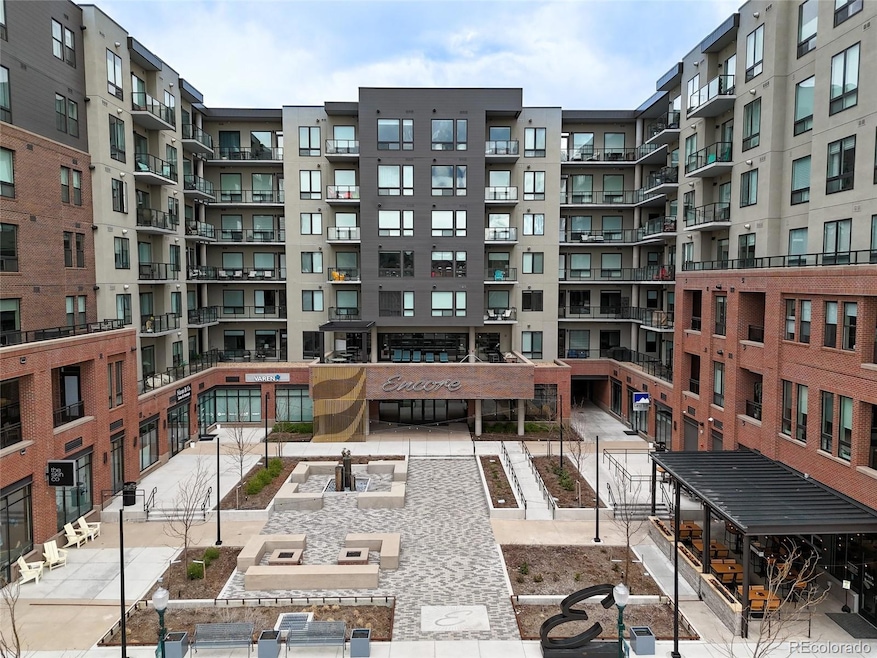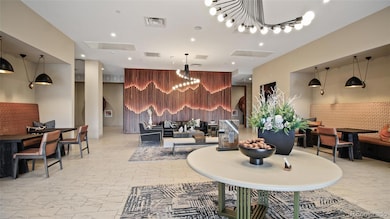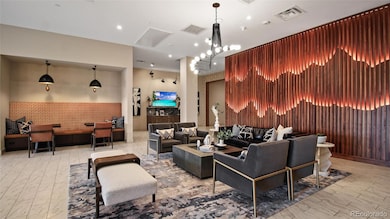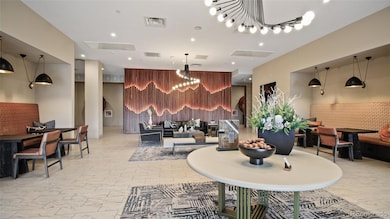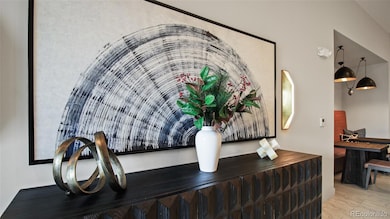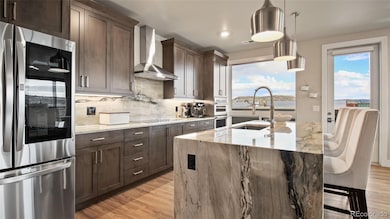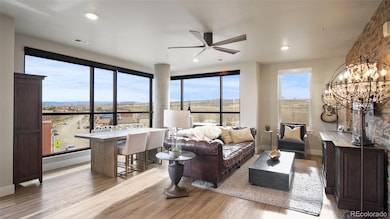Encore at Castle Rock 20 Wilcox St Unit 302 Castle Rock, CO 80104
Downtown Castle Rock NeighborhoodEstimated payment $6,957/month
Highlights
- Fitness Center
- Open Floorplan
- End Unit
- Primary Bedroom Suite
- Clubhouse
- High Ceiling
About This Home
COPY AND PASTE THIS LINK for an amazing fly through video. to the beautiful Encore Castle Rock building, located right in the heart of Downtown Castle Rock. This 3 Bedroom,2 bath condo is located on the corner of the Encore building, with walls full of windows to show you the incrediblemountain views, including an amazing view of Pikes Peak! Most of these condos are only 2 bed room. This one has 3. Onceyou walk into this amazing home, you will be welcomed with an open concept kitchen and living room. Updated finishesthroughout, including a large waterfall granite kitchen island, gorgeous backsplash and updated lighting throughout. Theliving room boasts a stacked stone accent wall and easy access to the large covered patio. Large primary bedroom with aprivate 5 piece en suite that includes a deep soaking tub, glass enclosed shower, and a walk-in closet. The other 2bedrooms are easily used as bedrooms or as a second bed and office. Stepping outside onto this rare covered largebalcony, spanning the south side of the unit, you can enjoy the amazing views. The Encore as a whole provides amazingstaff for all of your needs, lounge with golf/soccer simulator, well-equipped fitness center, dog walk & pet wash, large hottub located right outside the clubhouse. The outdoor lounging areas also include two fire pits, and a grill. Inside theclubhouse you will find a kitchen, seating area, and even a pool table. Finally, you will feel at ease with on-site securityand constant monitoring. Additional features (unique to #302): 2 deeded covered parking spaces, 1 deeded storage 8 X7.4 unit. This is very rare. Public electric car charging stations right inside the garage. Copy this link for an amazing flythrough drone video: / With many shops, dining & much much more nearby, you are sureto be impressed by this amazing condo and its "city feel" living just steps away
Last Listed By
RE/MAX Synergy Brokerage Phone: 720-323-5768 License #40002375 Listed on: 06/09/2025

Property Details
Home Type
- Condominium
Est. Annual Taxes
- $4,681
Year Built
- Built in 2021
Lot Details
- End Unit
- 1 Common Wall
HOA Fees
- $611 Monthly HOA Fees
Parking
- 2 Car Garage
Home Design
- Brick Exterior Construction
- Frame Construction
- Concrete Block And Stucco Construction
Interior Spaces
- 1,503 Sq Ft Home
- 1-Story Property
- Open Floorplan
- High Ceiling
- Ceiling Fan
- Living Room
- Dining Room
Kitchen
- Eat-In Kitchen
- Double Oven
- Cooktop
- Microwave
- Dishwasher
- Kitchen Island
- Granite Countertops
- Disposal
Flooring
- Carpet
- Tile
- Vinyl
Bedrooms and Bathrooms
- 3 Main Level Bedrooms
- Primary Bedroom Suite
- Walk-In Closet
Laundry
- Laundry Room
- Dryer
- Washer
Schools
- South Ridge Elementary School
- Mesa Middle School
- Douglas County High School
Utilities
- Forced Air Heating and Cooling System
- Heating System Uses Natural Gas
- Gas Water Heater
Listing and Financial Details
- Exclusions: sellers personal property
- Assessor Parcel Number R0615963
Community Details
Overview
- Association fees include insurance, recycling, sewer, snow removal, trash, water
- Tmmc Property Management Association, Phone Number (303) 985-9623
- Mid-Rise Condominium
- Encore Subdivision
- Community Parking
Amenities
- Elevator
Recreation
- Community Spa
Pet Policy
- Pet Washing Station
Security
- Card or Code Access
Map
About Encore at Castle Rock
Home Values in the Area
Average Home Value in this Area
Tax History
| Year | Tax Paid | Tax Assessment Tax Assessment Total Assessment is a certain percentage of the fair market value that is determined by local assessors to be the total taxable value of land and additions on the property. | Land | Improvement |
|---|---|---|---|---|
| 2024 | $4,681 | $43,590 | -- | $43,590 |
| 2023 | $4,719 | $43,590 | $0 | $43,590 |
| 2022 | $3,892 | $33,950 | -- | $33,950 |
| 2021 | -- | $33,950 | -- | $33,950 |
Property History
| Date | Event | Price | Change | Sq Ft Price |
|---|---|---|---|---|
| 06/09/2025 06/09/25 | For Sale | $1,065,000 | -0.9% | $709 / Sq Ft |
| 10/12/2022 10/12/22 | Sold | $1,075,000 | -1.4% | $715 / Sq Ft |
| 09/10/2022 09/10/22 | Pending | -- | -- | -- |
| 09/07/2022 09/07/22 | For Sale | $1,090,000 | -- | $725 / Sq Ft |
Source: REcolorado®
MLS Number: 3823537
APN: 2505-112-19-010
- 20 Wilcox St Unit 302
- 20 Wilcox St Unit 316
- 20 Wilcox St Unit 421
- 20 Wilcox St Unit 208
- 20 Wilcox St Unit 309
- 20 Wilcox St Unit 318
- 20 Wilcox St Unit 203
- 20 Wilcox St Unit 519
- 20 Wilcox St Unit 517
- 20 Wilcox St Unit 218
- 20 Wilcox St Unit 621
- 20 Wilcox St Unit 314
- 109 Cantril St
- 710 South St
- 656 Sixth St
- 31 Circle Dr
- 17 Darren St
- 717 Anderson St
- 920 E Plum Creek Pkwy Unit 306
- 19 Rock Ln
