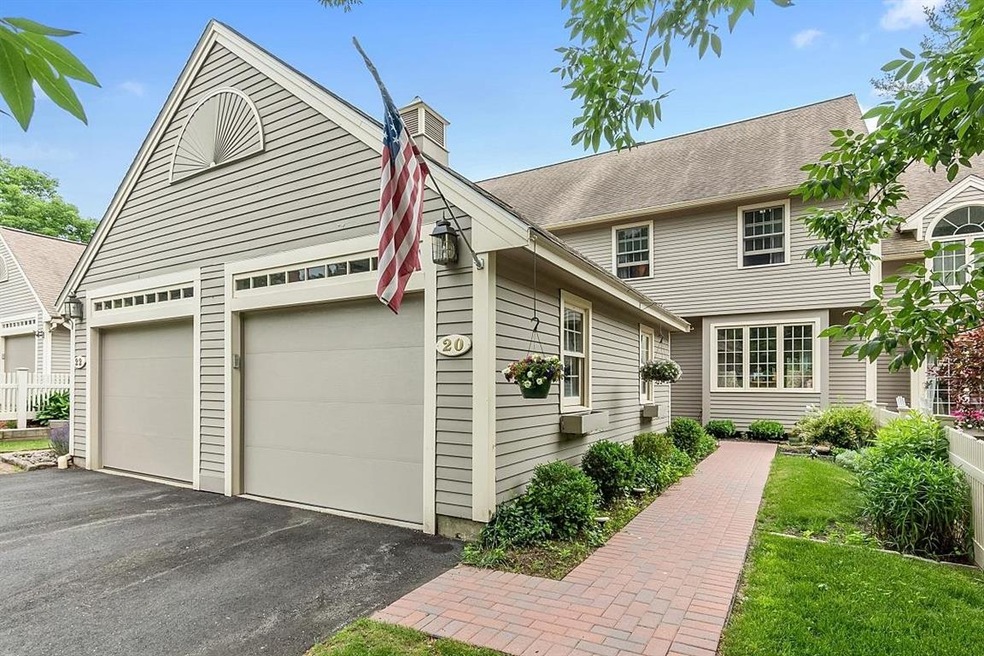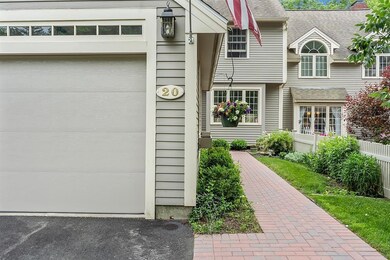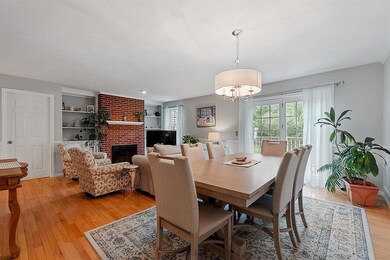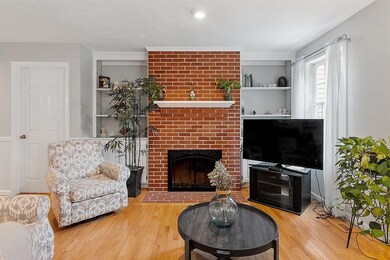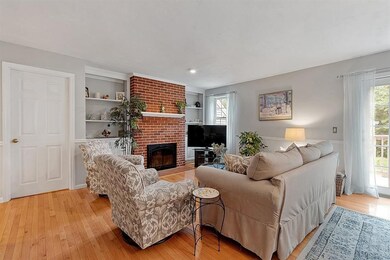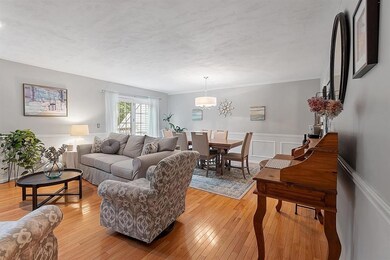
20 William Pond Rd Atkinson, NH 03811
Highlights
- Deck
- Contemporary Architecture
- Covered patio or porch
- Atkinson Academy Rated 9+
- Wood Flooring
- 1 Car Detached Garage
About This Home
As of August 2021Welcome Home! This stunning townhome featuring 2 bedrooms, 2.5 bathrooms in the DESIRABLE Wright Farm!! Enjoy your light and bright kitchen with stainless steel appliances while looking out your front window overlooking your own private courtyard with beautiful, lush flowers. Formal dining room and living room with brick fireplace and built-in bookcases. Spacious master bedroom suite with hardwood flooring and your own private bath and a private loft, perfect for a home office, exercise area, or bonus space to suit your needs. Special features include central air conditioning, central vacuum, hardwood and tile flooring, detached garage, covered porch and private back deck with stunning views. This home is a Must See and Won’t Last. Delayed showing until Open House. Please come visit us this weekend at our open house 6/19 10AM-12PM and 6/20 12PM-2PM.
Last Agent to Sell the Property
Keller Williams Gateway Realty/Salem License #073371 Listed on: 06/15/2021

Property Details
Home Type
- Condominium
Est. Annual Taxes
- $4,941
Year Built
- Built in 1985
HOA Fees
- $450 Monthly HOA Fees
Parking
- 1 Car Detached Garage
Home Design
- Contemporary Architecture
- Concrete Foundation
- Wood Frame Construction
- Shingle Roof
- Wood Siding
- Cedar
Interior Spaces
- 2-Story Property
- Ceiling Fan
- Skylights
- Fireplace
- Combination Kitchen and Dining Room
Flooring
- Wood
- Carpet
- Tile
Bedrooms and Bathrooms
- 2 Bedrooms
- Walk-In Closet
Unfinished Basement
- Walk-Out Basement
- Connecting Stairway
Outdoor Features
- Deck
- Covered patio or porch
Utilities
- Forced Air Heating System
- Heating System Uses Oil
- Water Heater
- Community Sewer or Septic
- Cable TV Available
Community Details
- Wright Farm Condos
- Wright Farm Subdivision
Listing and Financial Details
- Legal Lot and Block 21 / 94
Ownership History
Purchase Details
Home Financials for this Owner
Home Financials are based on the most recent Mortgage that was taken out on this home.Purchase Details
Home Financials for this Owner
Home Financials are based on the most recent Mortgage that was taken out on this home.Purchase Details
Home Financials for this Owner
Home Financials are based on the most recent Mortgage that was taken out on this home.Purchase Details
Purchase Details
Similar Homes in Atkinson, NH
Home Values in the Area
Average Home Value in this Area
Purchase History
| Date | Type | Sale Price | Title Company |
|---|---|---|---|
| Warranty Deed | $405,000 | None Available | |
| Quit Claim Deed | -- | -- | |
| Warranty Deed | $305,000 | -- | |
| Warranty Deed | -- | -- | |
| Warranty Deed | $295,000 | -- |
Mortgage History
| Date | Status | Loan Amount | Loan Type |
|---|---|---|---|
| Open | $404,997 | Purchase Money Mortgage | |
| Previous Owner | $244,000 | Purchase Money Mortgage |
Property History
| Date | Event | Price | Change | Sq Ft Price |
|---|---|---|---|---|
| 08/05/2021 08/05/21 | Sold | $404,997 | +6.6% | $226 / Sq Ft |
| 06/22/2021 06/22/21 | Pending | -- | -- | -- |
| 06/15/2021 06/15/21 | For Sale | $379,997 | +24.6% | $212 / Sq Ft |
| 05/21/2019 05/21/19 | Sold | $305,000 | +3.4% | $147 / Sq Ft |
| 04/30/2019 04/30/19 | Pending | -- | -- | -- |
| 04/28/2019 04/28/19 | For Sale | $295,000 | -- | $143 / Sq Ft |
Tax History Compared to Growth
Tax History
| Year | Tax Paid | Tax Assessment Tax Assessment Total Assessment is a certain percentage of the fair market value that is determined by local assessors to be the total taxable value of land and additions on the property. | Land | Improvement |
|---|---|---|---|---|
| 2024 | $4,959 | $383,800 | $0 | $383,800 |
| 2023 | $5,565 | $383,800 | $0 | $383,800 |
| 2022 | $4,709 | $383,800 | $0 | $383,800 |
| 2021 | $4,744 | $383,800 | $0 | $383,800 |
| 2020 | $4,941 | $269,400 | $0 | $269,400 |
| 2019 | $4,760 | $269,400 | $0 | $269,400 |
| 2018 | $4,830 | $269,400 | $0 | $269,400 |
| 2017 | $4,930 | $269,400 | $0 | $269,400 |
| 2016 | $4,817 | $269,400 | $0 | $269,400 |
| 2015 | $4,506 | $235,900 | $0 | $235,900 |
| 2014 | $4,506 | $235,900 | $0 | $235,900 |
| 2013 | $4,482 | $235,900 | $0 | $235,900 |
Agents Affiliated with this Home
-

Seller's Agent in 2021
Angela Dowd
Keller Williams Gateway Realty/Salem
(603) 475-9550
3 in this area
111 Total Sales
-

Buyer's Agent in 2021
Marc Ouellet
Lamacchia Realty, Inc.
(978) 387-5608
3 in this area
121 Total Sales
-
L
Seller's Agent in 2019
Lisa Landry
Keller Williams Gateway Realty/Salem
Map
Source: PrimeMLS
MLS Number: 4866662
APN: ATKI-000013-000094-000021
- 10 Centerview Rd
- 3 Longview Dr Unit 202
- 14 Steeple View Dr
- 3 Pages Ln
- 35 Meditation Ln
- 8 Meeting Rock Dr
- 22 Wild Pasture Ln
- 23 Stage Rd
- 20 Meadow Ln
- 27 Olde Common Dr
- 6 Carriage Chase Ln
- 7 Oak Ridge Dr
- 2 Taylor Mill Rd Unit 1
- 52 Ridgewood Dr Unit 14 C
- 16 Ironwood Ln
- 7 Longview Dr Unit 209
- 1 Longview Dr Unit 203
- 1 Longview Dr Unit 101
- 1 Longview Dr Unit 108
- 1 Longview Dr Unit 210
