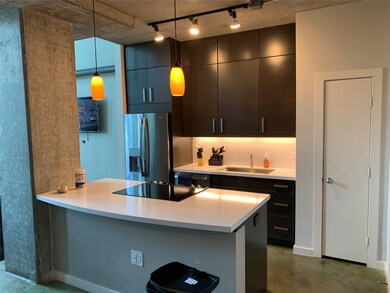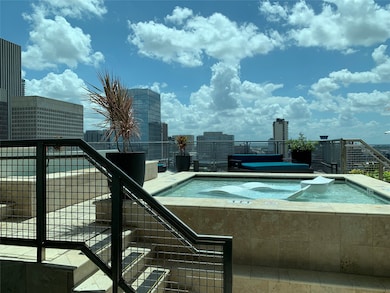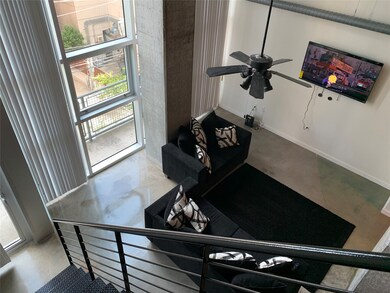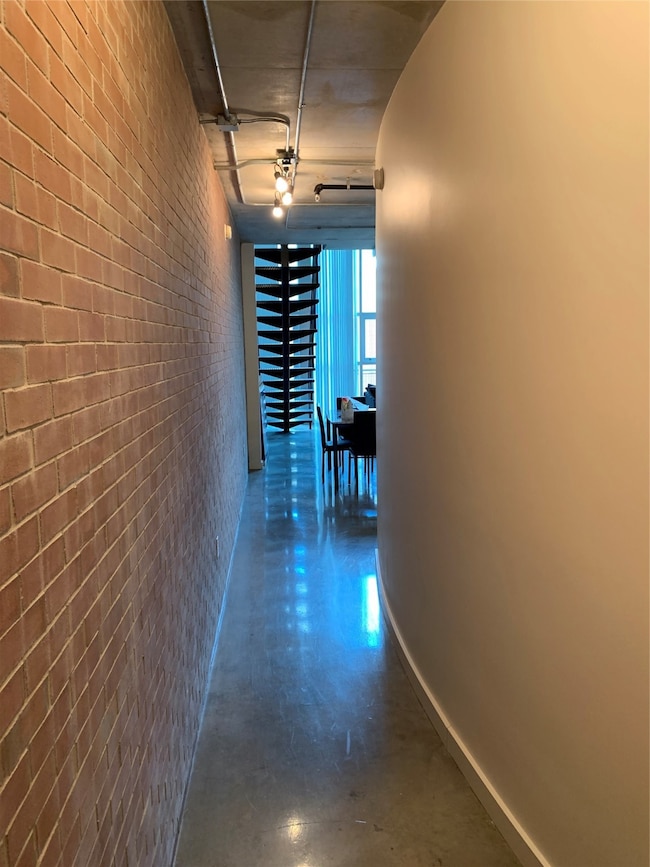Rise Lofts 2000 Bagby St Unit 5416 Houston, TX 77002
Midtown NeighborhoodHighlights
- Doorman
- In Ground Pool
- Vaulted Ceiling
- Gated with Attendant
- 0.93 Acre Lot
- 1-minute walk to Bagby Park
About This Home
One of the best Luxury condo developments in the Midtown area of Houston. Breathtaking views of the Houston Skyline. You will love this location, with so many great amenities and just a few feet away you can enjoy the local eateries and entertainment all within walking distance. This location affords you the ability to ride your bike or catch public transportation to get you anywhere in the City of Houston. The building has the a rooftop Pool with views that make you feel like you're on vacation. This spacious 2 story loft on the 5th floor of the Rise Condominium has 2 large master bedroom suites with a full bathroom shower/tub. The 2nd floor has a large loft area that can be used as a work office area, game-room area or a 2nd living room. Great views from your balcony and bright natural lighting from the large floor to ceiling windows fill out the entire space.
Condo Details
Home Type
- Condominium
Est. Annual Taxes
- $9,222
Year Built
- Built in 2004
Parking
- 1 Car Attached Garage
- Assigned Parking
- Controlled Entrance
Home Design
- Concrete Block And Stucco Construction
Interior Spaces
- 1,884 Sq Ft Home
- 2-Story Property
- Furnished
- Brick Wall or Ceiling
- Vaulted Ceiling
- Ceiling Fan
- Living Room
- Combination Kitchen and Dining Room
- Loft
- Game Room
- Security Gate
- Washer
Kitchen
- Electric Oven
- Electric Range
- <<microwave>>
- Ice Maker
- Dishwasher
- Kitchen Island
- Granite Countertops
- Disposal
Flooring
- Carpet
- Concrete
Bedrooms and Bathrooms
- 2 Bedrooms
- 2 Full Bathrooms
- Soaking Tub
- <<tubWithShowerToken>>
Eco-Friendly Details
- ENERGY STAR Qualified Appliances
- Energy-Efficient Thermostat
Outdoor Features
- In Ground Pool
- Balcony
- Terrace
Schools
- Gregory-Lincoln Elementary School
- Gregory-Lincoln Middle School
- Heights High School
Utilities
- Central Heating and Cooling System
- Programmable Thermostat
- Municipal Trash
Listing and Financial Details
- Property Available on 8/20/21
- Long Term Lease
Community Details
Overview
- Mid-Rise Condominium
- Rise Lofts Condos
- Rise Condo Subdivision
Amenities
- Doorman
- Elevator
Recreation
Pet Policy
- Call for details about the types of pets allowed
- Pet Deposit Required
Security
- Gated with Attendant
- Card or Code Access
- Hurricane or Storm Shutters
Map
About Rise Lofts
Source: Houston Association of REALTORS®
MLS Number: 78681779
APN: 1278870000019
- 2000 Bagby St Unit 7414
- 2000 Bagby St Unit 9420
- 2000 Bagby St Unit 5423
- 2000 Bagby St Unit 13430
- 2000 Bagby St Unit 5426
- 2000 Bagby St Unit 5400
- 2000 Bagby St Unit 9426
- 2000 Bagby St Unit 7423
- 2000 Bagby St Unit 11416
- 2000 Bagby St Unit 15401
- 300 St Joseph Pkwy Unit 319
- 300 St Joseph Pkwy Unit 116
- 300 St Joseph Pkwy Unit 203
- 300 St Joseph Pkwy Unit 318
- 300 St Joseph Pkwy Unit 121
- 300 St Joseph Pkwy Unit 311
- 300 St Joseph Pkwy Unit 115
- 300 St Joseph Pkwy Unit 220
- 207 Pierce St Unit 201
- 207 Pierce St Unit 301
- 2000 Bagby St Unit 5436
- 2000 Bagby St Unit 13430
- 2000 Bagby St Unit 5404
- 302-318 Gray St
- 300 St Joseph Pkwy Unit 121
- 300 St Joseph Pkwy Unit 219
- 207 Pierce St Unit 205
- 207 Pierce St Unit 201
- 108 Pierce St
- 2222 Smith St Unit 431
- 2222 Smith St Unit 103
- 2222 Smith St Unit 335
- 1102 Cleveland St
- 1106 Cleveland St
- 1004 Ruthven St
- 2350 Bagby St
- 1801 Smith St Unit 211
- 1801 Smith St Unit 2007
- 1801 Smith St Unit 1810
- 1801 Smith St Unit 1701







