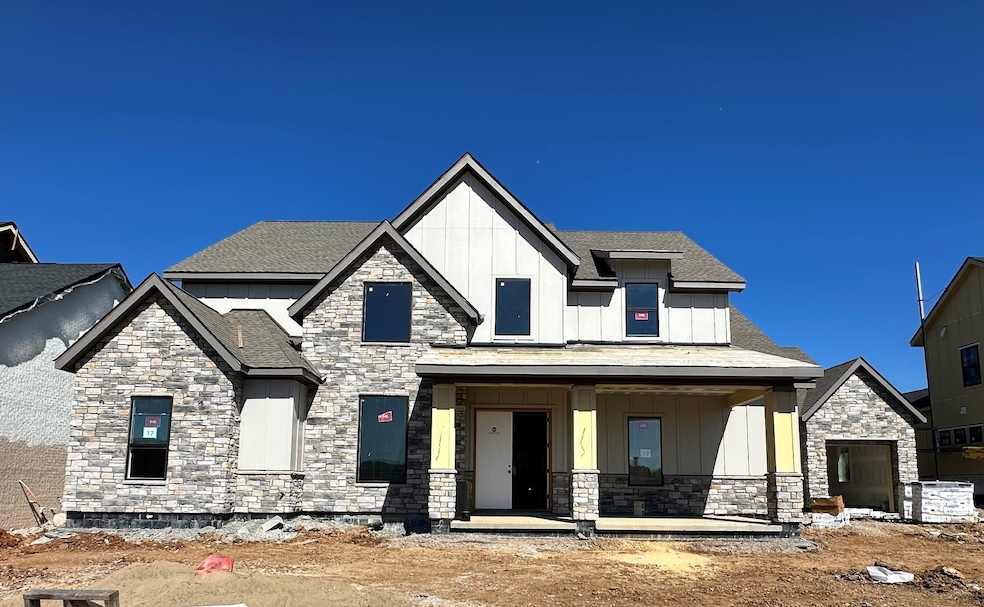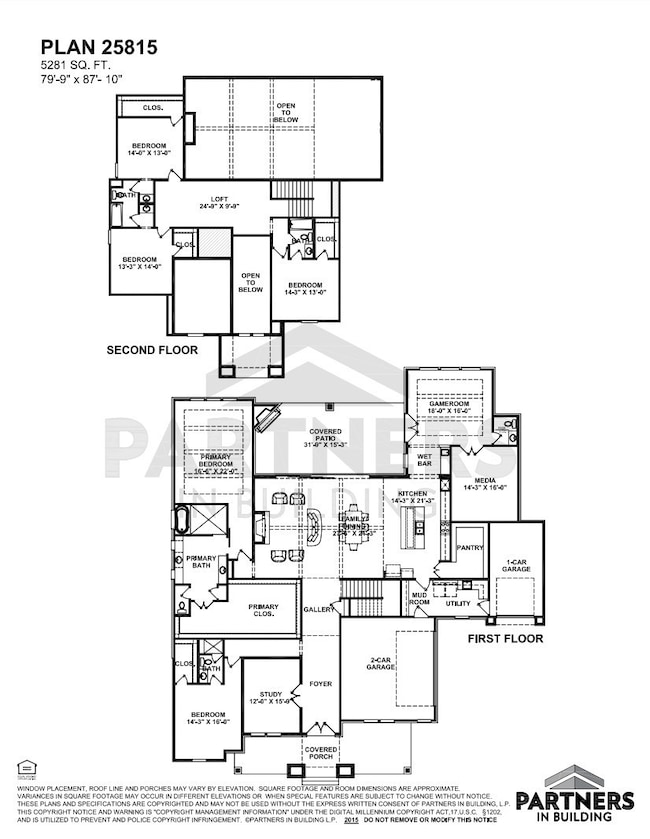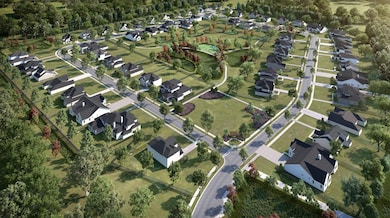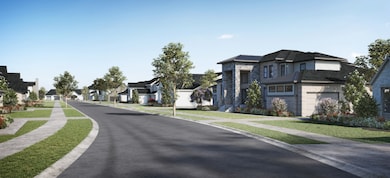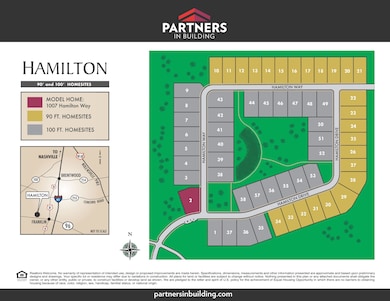2001 Hamilton Way Franklin, TN 37064
West Franklin NeighborhoodEstimated payment $13,807/month
Highlights
- 0.4 Acre Lot
- Wood Flooring
- Separate Formal Living Room
- Walnut Grove Elementary School Rated A
- 2 Fireplaces
- High Ceiling
About This Home
The Paisley floorplan- As you approach, you are greeted by a large, covered porch, setting the tone for what awaits inside. The extended foyer leads you to a sizeable study, perfect for those who need a dedicated workspace. Step into the open family and dining area, seamlessly connected to the island kitchen. The first level boasts a media room and a game room, providing ample space for entertainment and relaxation. The game room also offers access to a covered patio with a fireplace, perfect for outdoor gatherings. Unwind in the impressive primary suite, featuring dual vanities and a custom closet for added convenience. A secondary bedroom on the main level provides extra accommodation options. Upstairs, you’ll find three additional bedrooms along with a versatile loft area, ensuring everyone has their own space to relax and rejuvenate. This home is designed for comfortable living and stylish entertaining, offering a perfect balance of elegance and functionality.
Listing Agent
Parks Compass Brokerage Phone: 6154403227 License #342140 Listed on: 09/19/2024

Open House Schedule
-
Saturday, November 29, 202510:00 am to 5:00 pm11/29/2025 10:00:00 AM +00:0011/29/2025 5:00:00 PM +00:00Add to Calendar
-
Sunday, November 30, 202512:00 to 5:00 pm11/30/2025 12:00:00 PM +00:0011/30/2025 5:00:00 PM +00:00Add to Calendar
Home Details
Home Type
- Single Family
Est. Annual Taxes
- $10,000
Year Built
- Built in 2025
Lot Details
- 0.4 Acre Lot
- Back Yard Fenced
- Level Lot
- Irrigation
HOA Fees
- $300 Monthly HOA Fees
Parking
- 3 Car Attached Garage
Home Design
- Brick Exterior Construction
- Shingle Roof
- Stone Siding
Interior Spaces
- 5,159 Sq Ft Home
- Property has 2 Levels
- High Ceiling
- 2 Fireplaces
- Gas Fireplace
- Great Room
- Separate Formal Living Room
- Washer and Electric Dryer Hookup
Kitchen
- Double Oven
- Cooktop
- Stainless Steel Appliances
- Kitchen Island
Flooring
- Wood
- Tile
Bedrooms and Bathrooms
- 5 Bedrooms | 2 Main Level Bedrooms
- Walk-In Closet
- Double Vanity
Home Security
- Carbon Monoxide Detectors
- Fire and Smoke Detector
Outdoor Features
- Covered Patio or Porch
Schools
- Walnut Grove Elementary School
- Grassland Middle School
- Franklin High School
Utilities
- Central Air
- Heating Available
- Underground Utilities
- High-Efficiency Water Heater
- STEP System includes septic tank and pump
Community Details
- $2,100 One-Time Secondary Association Fee
- Hamilton Subdivision
Listing and Financial Details
- Property Available on 2/28/26
- Tax Lot 17
Map
Home Values in the Area
Average Home Value in this Area
Property History
| Date | Event | Price | List to Sale | Price per Sq Ft |
|---|---|---|---|---|
| 09/05/2025 09/05/25 | Price Changed | $2,399,990 | -6.1% | $465 / Sq Ft |
| 06/10/2025 06/10/25 | Price Changed | $2,555,990 | +2.2% | $495 / Sq Ft |
| 03/26/2025 03/26/25 | Price Changed | $2,499,990 | +1.6% | $485 / Sq Ft |
| 10/04/2024 10/04/24 | Price Changed | $2,459,990 | +4.2% | $477 / Sq Ft |
| 09/19/2024 09/19/24 | For Sale | $2,359,990 | -- | $457 / Sq Ft |
Source: Realtracs
MLS Number: 2705794
- 1091 Hamilton Way
- 2013 Hamilton Way
- 1097 Hamilton Way
- 2025 Hamilton Way
- 2019 Hamilton Way
- 1073 Hamilton Way
- Plan 25822B - Jackson B at Hamilton
- Plan 25815 - Paisley A at Hamilton
- Plan 25821B - Brooks B at Hamilton
- Plan 25823B - The McBride B at Hamilton
- Plan 25821C - Brooks C at Hamilton
- Plan 25822 - Jackson A at Hamilton
- Plan 25822C - Jackson C at Hamilton
- Plan 25823 - The McBride A at Hamilton
- Plan 25814B - Stapleton B at Hamilton
- Plan 25814 - Stapleton A at Hamilton
- Plan 25823C - The McBride C at Hamilton
- Plan 25821 - Brooks A at Hamilton
- Plan 25825B - Whitley B at Hamilton
- Plan 25815B - Paisley B at Hamilton
- 911 Jewell Ave
- 373 Byron Way
- 430 Wiregrass Ln
- 5079 Donovan St
- 3218 Boyd Mill Ave
- 714 Shelley Ln
- 193 Acadia Ave
- 202 Harris Ct
- 5045 Kathryn Ave
- 3031 Conar St
- 350 Astor Way
- 804 Ronald Dr
- 813 Del Rio Pike
- 601 Boyd Mill Ave
- 1101 Downs Blvd Unit 117
- 801 Del Rio Pike
- 113 Magnolia Dr
- 2004 Granville Rd
- 1208 Granville Rd Unit 1208
- 1125 Magnolia Dr
