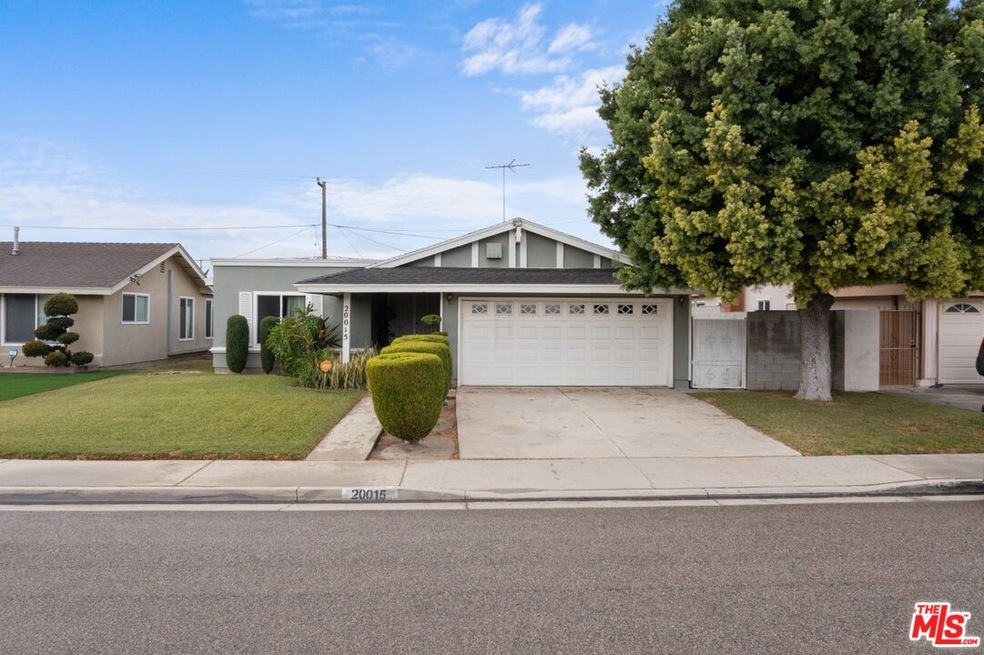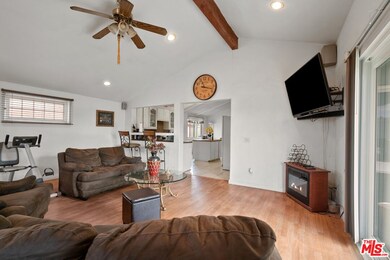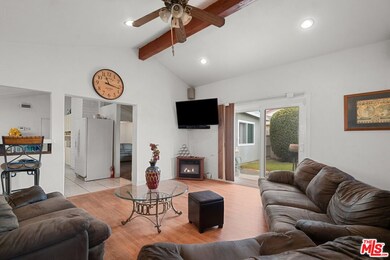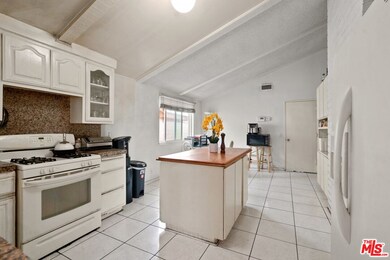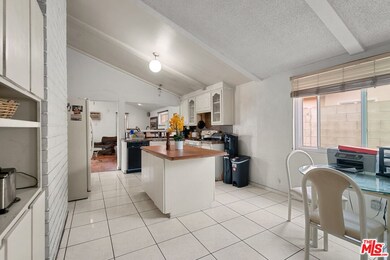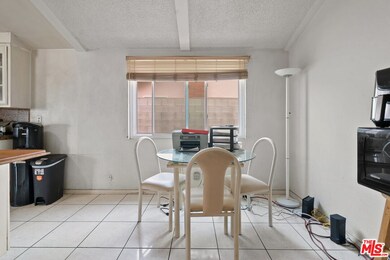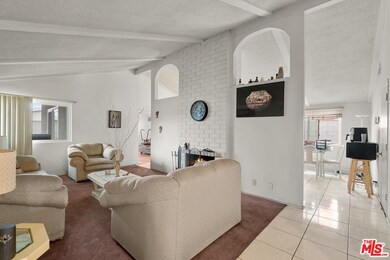
20015 Campaign Dr Carson, CA 90746
Highlights
- Living Room with Fireplace
- Cathedral Ceiling
- No HOA
- Traditional Architecture
- Granite Countertops
- <<tubWithShowerToken>>
About This Home
As of December 2021Located in Carson find a charming 2 bedroom, 1 bathroom home with an attached 2-car garage. The home has high vaulted ceilings, central AC and Heating, plus a fireplace in the living room and lots of storage space. There is a family room with recessed lighting. The bright kitchen has granite countertops and lots of cabinet space. Both bedrooms have a ceiling fan/light fixture. Outside features a large private yard with a well manicured lawn and a cozy patio where you can add seating. Laundry is located inside the garage. Close to shopping centers and transportation!
Co-Listed By
Michele Baca
JohnHart Corp. License #01340917
Home Details
Home Type
- Single Family
Est. Annual Taxes
- $9,075
Year Built
- Built in 1968
Lot Details
- 5,025 Sq Ft Lot
- Lot Dimensions are 94x57
- Property is zoned CARS*
Parking
- 2 Parking Spaces
Home Design
- Traditional Architecture
Interior Spaces
- 1,410 Sq Ft Home
- 1-Story Property
- Cathedral Ceiling
- Ceiling Fan
- Recessed Lighting
- Living Room with Fireplace
- Dining Area
- Laundry in Garage
Kitchen
- Range<<rangeHoodToken>>
- Granite Countertops
Flooring
- Carpet
- Tile
Bedrooms and Bathrooms
- 2 Bedrooms
- 1 Full Bathroom
- <<tubWithShowerToken>>
Additional Features
- Open Patio
- Central Heating
Community Details
- No Home Owners Association
Listing and Financial Details
- Assessor Parcel Number 7381-012-016
Ownership History
Purchase Details
Home Financials for this Owner
Home Financials are based on the most recent Mortgage that was taken out on this home.Purchase Details
Home Financials for this Owner
Home Financials are based on the most recent Mortgage that was taken out on this home.Purchase Details
Purchase Details
Similar Homes in Carson, CA
Home Values in the Area
Average Home Value in this Area
Purchase History
| Date | Type | Sale Price | Title Company |
|---|---|---|---|
| Grant Deed | $660,000 | California Best Title | |
| Grant Deed | $152,000 | Stewart Title | |
| Trustee Deed | $92,904 | Stewart Title | |
| Gift Deed | -- | -- |
Mortgage History
| Date | Status | Loan Amount | Loan Type |
|---|---|---|---|
| Open | $627,000 | New Conventional | |
| Previous Owner | $10,799 | Future Advance Clause Open End Mortgage | |
| Previous Owner | $360,000 | New Conventional | |
| Previous Owner | $308,000 | Negative Amortization | |
| Previous Owner | $285,000 | Fannie Mae Freddie Mac | |
| Previous Owner | $258,000 | Unknown | |
| Previous Owner | $232,000 | Unknown | |
| Previous Owner | $195,000 | Unknown | |
| Previous Owner | $176,000 | Unknown | |
| Previous Owner | $153,017 | FHA |
Property History
| Date | Event | Price | Change | Sq Ft Price |
|---|---|---|---|---|
| 12/03/2021 12/03/21 | Sold | $660,000 | 0.0% | $468 / Sq Ft |
| 11/08/2021 11/08/21 | Pending | -- | -- | -- |
| 11/01/2021 11/01/21 | Off Market | $660,000 | -- | -- |
| 10/26/2021 10/26/21 | For Sale | $598,000 | -- | $424 / Sq Ft |
Tax History Compared to Growth
Tax History
| Year | Tax Paid | Tax Assessment Tax Assessment Total Assessment is a certain percentage of the fair market value that is determined by local assessors to be the total taxable value of land and additions on the property. | Land | Improvement |
|---|---|---|---|---|
| 2024 | $9,075 | $686,663 | $549,331 | $137,332 |
| 2023 | $8,900 | $673,200 | $538,560 | $134,640 |
| 2022 | $8,457 | $660,000 | $528,000 | $132,000 |
| 2021 | $5,330 | $258,824 | $121,359 | $137,465 |
| 2019 | $5,186 | $251,149 | $117,760 | $133,389 |
| 2018 | $5,100 | $246,225 | $115,451 | $130,774 |
| 2016 | $4,946 | $236,666 | $110,969 | $125,697 |
| 2015 | $3,398 | $233,112 | $109,303 | $123,809 |
| 2014 | $3,391 | $228,546 | $107,162 | $121,384 |
Agents Affiliated with this Home
-
Melissa Urena

Seller's Agent in 2021
Melissa Urena
Real Broker
(562) 287-4944
5 in this area
145 Total Sales
-
M
Seller Co-Listing Agent in 2021
Michele Baca
JohnHart Corp.
-
Hema Shah

Buyer's Agent in 2021
Hema Shah
T.N.G Real Estate Consultants
(562) 508-0473
1 in this area
18 Total Sales
Map
Source: The MLS
MLS Number: 21-799226
APN: 7381-012-016
- 956 E Gladwick St
- 879 E Turmont St
- 764 E Turmont St
- 19730 Leapwood Ave
- 19617 Enslow Dr
- 19603 Enslow Dr
- 19522 Caney Ave
- 19736 Wadley Ave
- 19426 Belshaw Ave
- 19408 Campaign Dr
- 19717 Alonda Dr
- 19309 Tillman Ave
- 19240 Annalee Ave
- 1225 E Bankers Dr
- 1421 E Abbottson St
- 1407 E Kramer Dr
- 19008 Hillford Ave
- 1606 E Fernrock St
- 18819 Bonham Ave
- 1722 E Turmont St
