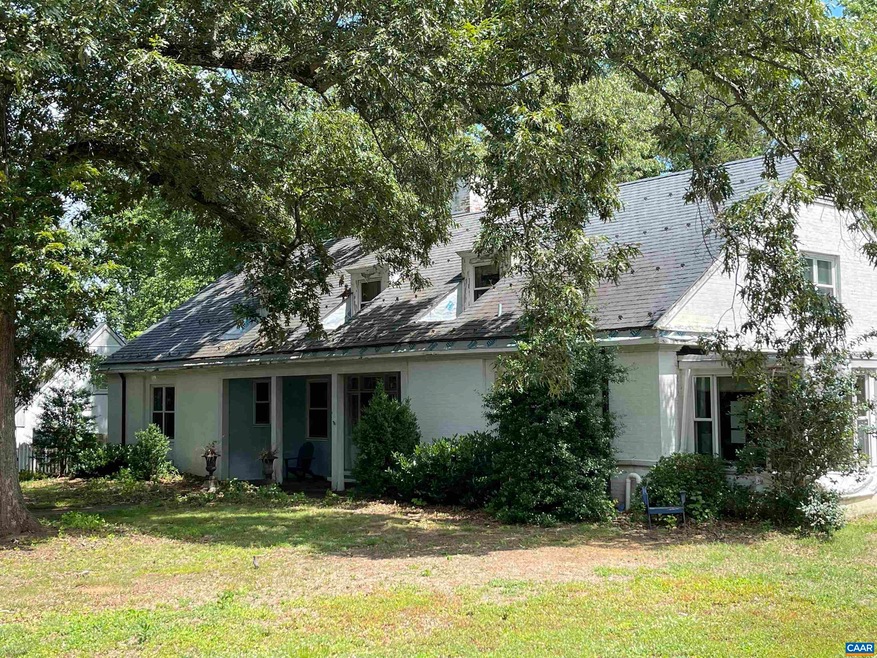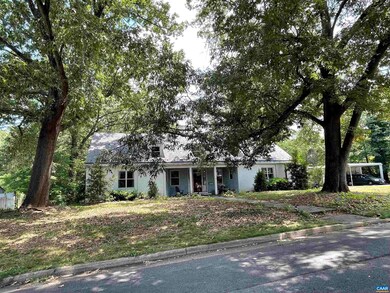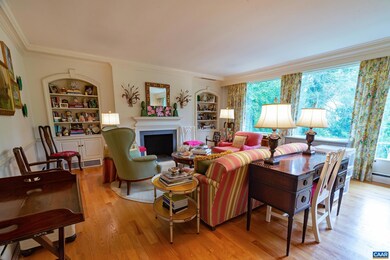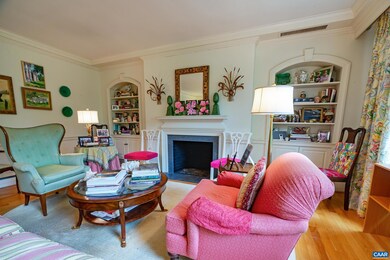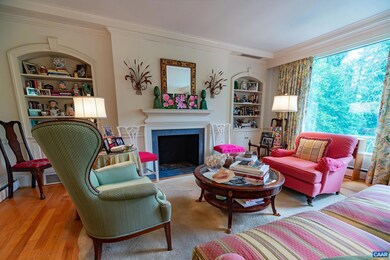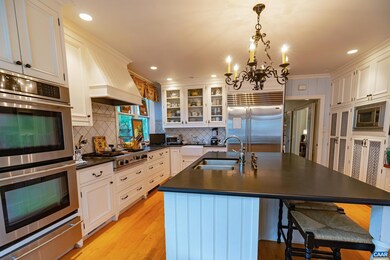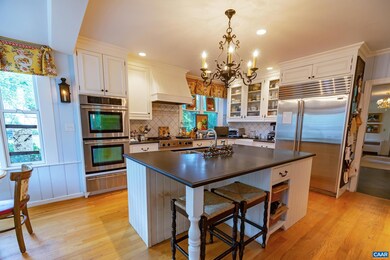
2003 Hessian Rd Charlottesville, VA 22903
Barracks-Rugby NeighborhoodHighlights
- 0.81 Acre Lot
- Wood Burning Stove
- Wood Flooring
- Charlottesville High School Rated A-
- Family Room with Fireplace
- Main Floor Primary Bedroom
About This Home
As of January 2025RARE OFFERING in one of Charlottesville's most popular and coveted neighborhoods, Meadowbrook Hills. Circa 1959 brick home with slate roof, designed by noted architect, Henderson Heyward, who was known for designing elegant, traditional homes with generous room sizes and large windows, and great multi-purpose spaces. The kitchen was recently remodeled by renowned kitchen designer, Karen Turner. This home has great space now, with at least four bedrooms, and both formal and informal rooms, but it has great potential to be a superb 4-5 bedroom home, including a large main level master suite, three en suite bedrooms on the second level, and a terrace level guest or in-law quarters, or extra space for the nuclear family. The home is on a quiet street with an almost one acre lot, walking distance to Barracks Road Shopping Center, Bodo's and UVA. DON'T MISS THIS RARE OPPORTUNITY!!!
Last Agent to Sell the Property
MCLEAN FAULCONER INC., REALTOR License #0225209215 Listed on: 06/14/2023
Last Buyer's Agent
MCLEAN FAULCONER INC., REALTOR License #0225209215 Listed on: 06/14/2023
Home Details
Home Type
- Single Family
Est. Annual Taxes
- $12,862
Year Built
- Built in 1959
Lot Details
- 0.81 Acre Lot
- Elevated Lot
- Open Lot
Home Design
- Brick Exterior Construction
- Slate Roof
Interior Spaces
- 1.5-Story Property
- Recessed Lighting
- Multiple Fireplaces
- Wood Burning Stove
- Wood Burning Fireplace
- Brick Fireplace
- Insulated Windows
- Entrance Foyer
- Family Room with Fireplace
- Living Room with Fireplace
- Dining Room
- Home Office
- Library with Fireplace
- Bonus Room
- Screened Porch
- Utility Room
- Home Gym
Kitchen
- Breakfast Area or Nook
- Eat-In Kitchen
- Double Oven
- Gas Cooktop
- Microwave
- Dishwasher
- Kitchen Island
- Granite Countertops
Flooring
- Wood
- Pine Flooring
- Stone
Bedrooms and Bathrooms
- 4 Bedrooms | 2 Main Level Bedrooms
- Primary Bedroom on Main
- Bathroom on Main Level
- Primary bathroom on main floor
Laundry
- Laundry Room
- Washer and Dryer Hookup
Partially Finished Basement
- Heated Basement
- Walk-Out Basement
- Basement Fills Entire Space Under The House
- Basement Windows
Parking
- Attached Garage
- Carport
- Front Facing Garage
Schools
- Venable Elementary School
- Walker & Buford Middle School
- Charlottesville High School
Utilities
- Central Heating and Cooling System
- Heat Pump System
- Hot Water Heating System
- Heating System Uses Natural Gas
Community Details
- Meadowbrook Hills Subdivision
Listing and Financial Details
- Assessor Parcel Number 400025000
Ownership History
Purchase Details
Home Financials for this Owner
Home Financials are based on the most recent Mortgage that was taken out on this home.Purchase Details
Home Financials for this Owner
Home Financials are based on the most recent Mortgage that was taken out on this home.Purchase Details
Similar Homes in Charlottesville, VA
Home Values in the Area
Average Home Value in this Area
Purchase History
| Date | Type | Sale Price | Title Company |
|---|---|---|---|
| Bargain Sale Deed | -- | Chicago Title Insurance Co | |
| Warranty Deed | -- | Old Republic National Title In | |
| Deed | $795,000 | -- |
Property History
| Date | Event | Price | Change | Sq Ft Price |
|---|---|---|---|---|
| 02/02/2025 02/02/25 | For Sale | $3,100,000 | 0.0% | $537 / Sq Ft |
| 01/28/2025 01/28/25 | Sold | $3,100,000 | +143.1% | $537 / Sq Ft |
| 08/31/2024 08/31/24 | Pending | -- | -- | -- |
| 07/07/2023 07/07/23 | Sold | $1,275,000 | -8.6% | $277 / Sq Ft |
| 06/19/2023 06/19/23 | Pending | -- | -- | -- |
| 06/14/2023 06/14/23 | For Sale | $1,395,000 | -- | $303 / Sq Ft |
Tax History Compared to Growth
Tax History
| Year | Tax Paid | Tax Assessment Tax Assessment Total Assessment is a certain percentage of the fair market value that is determined by local assessors to be the total taxable value of land and additions on the property. | Land | Improvement |
|---|---|---|---|---|
| 2024 | $13,671 | $1,291,100 | $345,000 | $946,100 |
| 2023 | $13,049 | $1,339,800 | $345,000 | $994,800 |
| 2022 | $12,074 | $1,238,200 | $345,000 | $893,200 |
| 2021 | $10,653 | $1,101,700 | $345,100 | $756,600 |
| 2020 | $10,653 | $1,101,700 | $345,100 | $756,600 |
| 2019 | $10,653 | $1,101,700 | $345,100 | $756,600 |
| 2018 | $5,185 | $1,070,300 | $313,700 | $756,600 |
| 2017 | $9,981 | $1,029,400 | $272,800 | $756,600 |
| 2016 | $9,549 | $983,900 | $227,300 | $756,600 |
| 2015 | $8,466 | $954,800 | $227,300 | $727,500 |
| 2014 | $8,466 | $924,500 | $225,000 | $699,500 |
Agents Affiliated with this Home
-
Jim Faulconer

Seller's Agent in 2025
Jim Faulconer
MCLEAN FAULCONER INC., REALTOR
(434) 981-0076
5 in this area
176 Total Sales
-
Will Faulconer
W
Seller Co-Listing Agent in 2025
Will Faulconer
MCLEAN FAULCONER INC., REALTOR
(434) 987-9455
5 in this area
74 Total Sales
Map
Source: Charlottesville area Association of Realtors®
MLS Number: 642714
APN: 400-025-000
- 2001 Hessian Rd
- 2029 Spottswood Rd
- 1895 Westview Rd
- 1848 Westview Rd
- 1340 Hilltop Rd
- 1326 Rugby Rd
- 1704 Rugby Cir
- 906 Old Farm Rd
- 1426 Dairy Rd
- 465 White Gables Ln Unit 203
- 465 White Gables Ln Unit 202
- 465 White Gables Ln Unit 101
- 465 White Gables Ln Unit 104
- 465 White Gables Ln Unit 403
- 465 White Gables Ln Unit 401
- 465 White Gables Ln Unit 402
- 465 White Gables Ln Unit 204
- 465 White Gables Ln Unit 102
- 465 White Gables Ln Unit 201
- 465 White Gables Ln Unit 303
