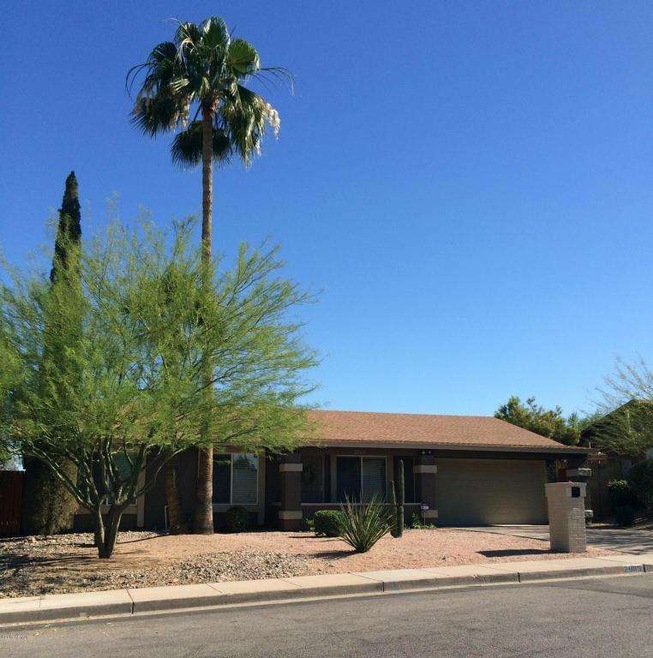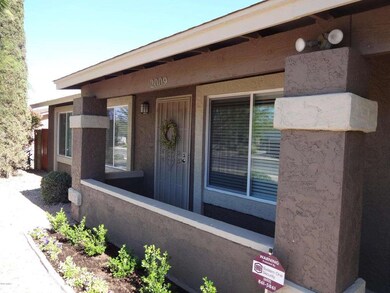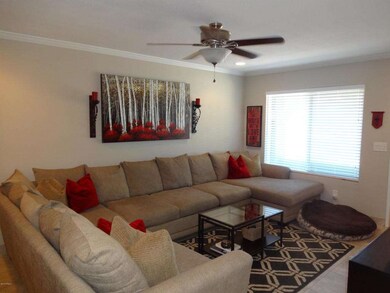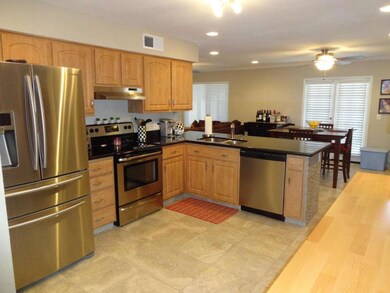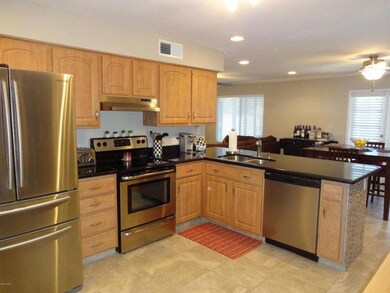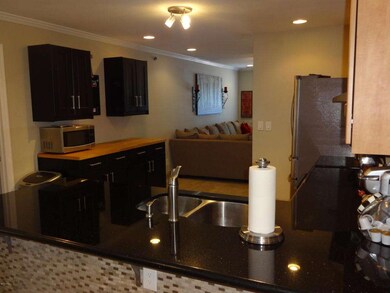
2009 E Claire Dr Phoenix, AZ 85022
Paradise Valley NeighborhoodHighlights
- Mountain View
- Granite Countertops
- Covered patio or porch
- 1 Fireplace
- No HOA
- 2 Car Direct Access Garage
About This Home
As of October 2019BEAUTIFULLY REMODELED, IMMACULATE, LIKE BRAND NEW, SINGLE STORY HOME! Open Floor Plan, Approx. 1,804sqft., 4 True Bedrooms, 2 Bath, w/2 Car Garage. Separate Family & Living Rooms, Kitchen with Granite Counters, Stainless Steel Appliances including Refrigerator. Bathrooms with Stunning Tile/Stone Shower Surrounds. Large Bedrooms & Walk-In Closets. High End Finishes, 2 Tone Paint, 18'' Tile Throughout w/Carpet in Bedrooms, French Doors, Ceiling Fans, 2'' Blinds, Recessed Lighting, Plus a New TRANE AC 2013 and Roof Replacement 2012. Outside is a Spacious Backyard w/2 Large Custom Paver Patios and an Enormous Fully Enclosed and Screened Patio/Arizona Room w/Ceiling Fans! (This is by far NOT your typical ''Arizona Room''). Great Mountain Views...YOU DON''T WANT TO SKIP SEEING THIS HOME
Last Agent to Sell the Property
Esplanade License #BR575645000 Listed on: 06/01/2015
Home Details
Home Type
- Single Family
Est. Annual Taxes
- $1,132
Year Built
- Built in 1979
Lot Details
- 8,317 Sq Ft Lot
- Desert faces the front and back of the property
- Block Wall Fence
- Front and Back Yard Sprinklers
- Sprinklers on Timer
- Grass Covered Lot
Parking
- 2 Car Direct Access Garage
- Garage Door Opener
Home Design
- Brick Exterior Construction
- Wood Frame Construction
- Composition Roof
- Block Exterior
- Stucco
Interior Spaces
- 1,804 Sq Ft Home
- 1-Story Property
- Ceiling Fan
- 1 Fireplace
- Double Pane Windows
- Low Emissivity Windows
- Solar Screens
- Mountain Views
Kitchen
- Eat-In Kitchen
- Breakfast Bar
- Granite Countertops
Flooring
- Carpet
- Tile
Bedrooms and Bathrooms
- 4 Bedrooms
- 2 Bathrooms
Schools
- Aire Libre Elementary School
- Greenway Middle School
- North Canyon High School
Utilities
- Refrigerated Cooling System
- Heating Available
Additional Features
- No Interior Steps
- Covered patio or porch
Listing and Financial Details
- Tax Lot 74
- Assessor Parcel Number 214-52-391
Community Details
Overview
- No Home Owners Association
- Association fees include no fees
- Glen Heather Unit Two Lot 68 117 Subdivision, Custom Remodel Floorplan
Recreation
- Community Playground
- Bike Trail
Ownership History
Purchase Details
Purchase Details
Home Financials for this Owner
Home Financials are based on the most recent Mortgage that was taken out on this home.Purchase Details
Home Financials for this Owner
Home Financials are based on the most recent Mortgage that was taken out on this home.Purchase Details
Home Financials for this Owner
Home Financials are based on the most recent Mortgage that was taken out on this home.Purchase Details
Home Financials for this Owner
Home Financials are based on the most recent Mortgage that was taken out on this home.Purchase Details
Similar Homes in Phoenix, AZ
Home Values in the Area
Average Home Value in this Area
Purchase History
| Date | Type | Sale Price | Title Company |
|---|---|---|---|
| Warranty Deed | -- | None Listed On Document | |
| Warranty Deed | $359,900 | Lawyers Title Of Arizona Inc | |
| Warranty Deed | $257,000 | Stewart Title & Trust Phoeni | |
| Warranty Deed | $235,000 | Fidelity National Title Agen | |
| Cash Sale Deed | $100,000 | Clear Title Agency Of Arizon | |
| Interfamily Deed Transfer | -- | -- |
Mortgage History
| Date | Status | Loan Amount | Loan Type |
|---|---|---|---|
| Previous Owner | $287,920 | New Conventional | |
| Previous Owner | $205,600 | New Conventional | |
| Previous Owner | $235,000 | VA | |
| Previous Owner | $100,000 | Credit Line Revolving |
Property History
| Date | Event | Price | Change | Sq Ft Price |
|---|---|---|---|---|
| 10/02/2019 10/02/19 | Sold | $359,900 | 0.0% | $200 / Sq Ft |
| 08/29/2019 08/29/19 | For Sale | $359,900 | +40.0% | $200 / Sq Ft |
| 07/24/2015 07/24/15 | Sold | $257,000 | -4.6% | $142 / Sq Ft |
| 06/01/2015 06/01/15 | For Sale | $269,500 | +14.7% | $149 / Sq Ft |
| 01/02/2014 01/02/14 | Sold | $235,000 | -7.8% | $130 / Sq Ft |
| 11/07/2013 11/07/13 | Pending | -- | -- | -- |
| 10/31/2013 10/31/13 | Price Changed | $254,800 | 0.0% | $141 / Sq Ft |
| 10/24/2013 10/24/13 | Price Changed | $254,900 | -5.6% | $141 / Sq Ft |
| 10/11/2013 10/11/13 | For Sale | $269,900 | +169.9% | $150 / Sq Ft |
| 04/09/2013 04/09/13 | Sold | $100,000 | -13.0% | $61 / Sq Ft |
| 04/02/2013 04/02/13 | Pending | -- | -- | -- |
| 04/01/2013 04/01/13 | For Sale | $114,900 | -- | $70 / Sq Ft |
Tax History Compared to Growth
Tax History
| Year | Tax Paid | Tax Assessment Tax Assessment Total Assessment is a certain percentage of the fair market value that is determined by local assessors to be the total taxable value of land and additions on the property. | Land | Improvement |
|---|---|---|---|---|
| 2025 | $1,907 | $19,163 | -- | -- |
| 2024 | $1,580 | $18,250 | -- | -- |
| 2023 | $1,580 | $35,500 | $7,100 | $28,400 |
| 2022 | $1,565 | $27,660 | $5,530 | $22,130 |
| 2021 | $1,591 | $24,630 | $4,920 | $19,710 |
| 2020 | $1,537 | $23,020 | $4,600 | $18,420 |
| 2019 | $1,544 | $21,350 | $4,270 | $17,080 |
| 2018 | $1,487 | $19,350 | $3,870 | $15,480 |
| 2017 | $1,420 | $17,020 | $3,400 | $13,620 |
| 2016 | $1,211 | $16,470 | $3,290 | $13,180 |
| 2015 | $1,192 | $13,610 | $2,720 | $10,890 |
Agents Affiliated with this Home
-
Amanda Stolee

Seller's Agent in 2019
Amanda Stolee
Locality Real Estate
(602) 418-6137
1 in this area
44 Total Sales
-
Nicole Kuluris-Spade

Seller Co-Listing Agent in 2019
Nicole Kuluris-Spade
Locality Real Estate
(480) 430-6800
2 in this area
33 Total Sales
-
Torie Ellens

Buyer's Agent in 2019
Torie Ellens
Platinum Living Realty
(520) 603-6562
18 in this area
360 Total Sales
-
Kristine Camandona

Seller's Agent in 2015
Kristine Camandona
Esplanade
(602) 810-0051
2 in this area
23 Total Sales
-
F Keith Colson
F
Seller's Agent in 2014
F Keith Colson
HomeSmart
(602) 230-7600
12 in this area
14 Total Sales
-
Janeen Gelinas

Buyer's Agent in 2014
Janeen Gelinas
Compass
(480) 221-7379
7 in this area
63 Total Sales
Map
Source: Arizona Regional Multiple Listing Service (ARMLS)
MLS Number: 5287498
APN: 214-52-391
- 14815 N 21st St
- 1922 E Everett Dr
- 1954 E Vista Dr
- 2033 E Hillery Dr Unit 2
- 15021 N 19th Way
- 15027 N 19th Way
- 14829 N 18th Place
- 2210 E Everett Dr
- 2033 E Janice Way
- 14401 N 22nd St
- 2326 E Evans Dr
- 15038 N 22nd St
- 2331 E Evans Dr
- 1731 E Evans Dr
- 1955 E Greenway Rd
- 2213 E Janice Way
- 15236 N 20th Place
- 2236 E Blanche Dr
- 15234 N 19th Place
- 1833 E Redfield Rd
