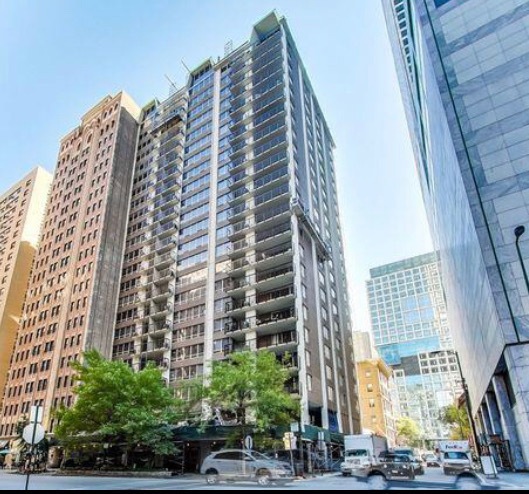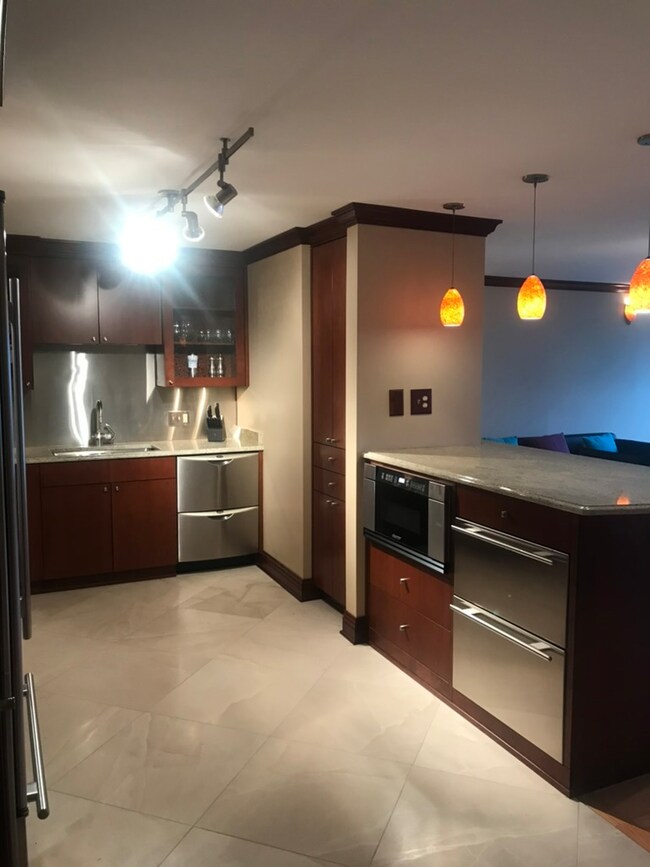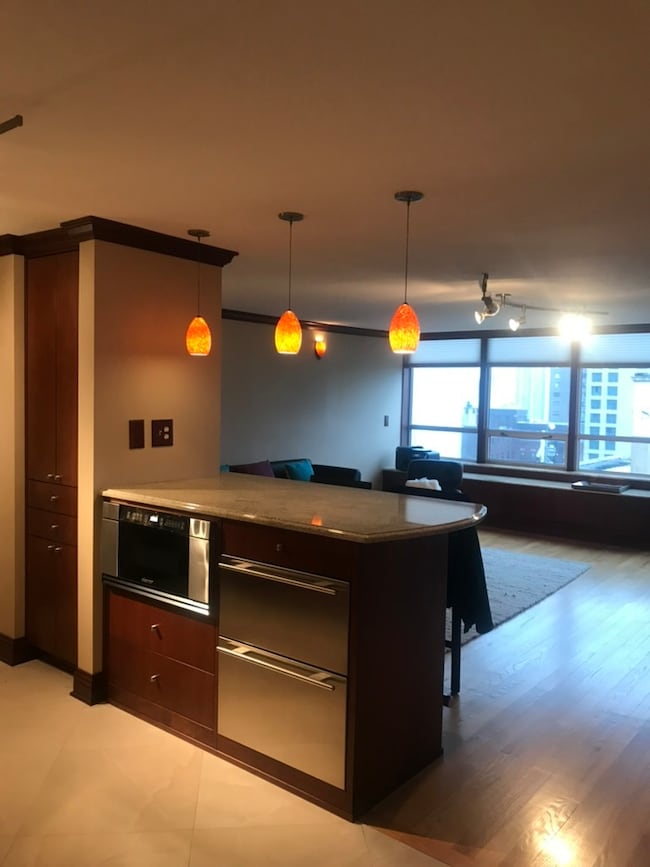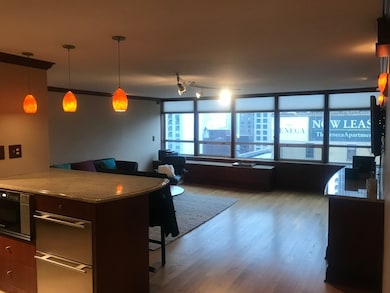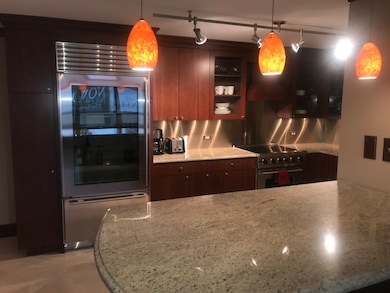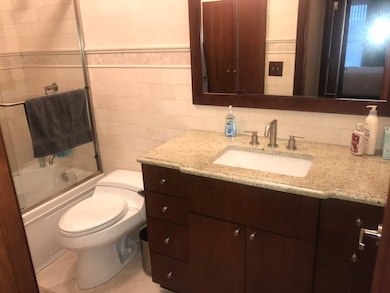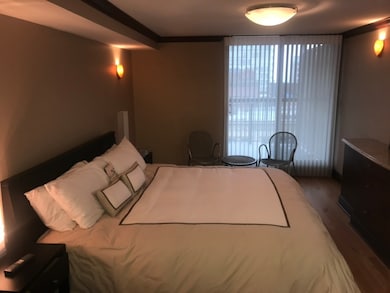Highlights
- Doorman
- Fitness Center
- Wood Flooring
- Water Views
- Rooftop Deck
- 1-minute walk to Jane Byrne Plaza
About This Home
Experience top-of-the-line luxury in this stunning 1000 sqft condo, perfectly positioned in the sought-after Near North area. With breathtaking lake views, it's just moments away from Michigan Avenue, offering unparalleled access to Chicago's finest shopping, dining, parks, and public transit. The gourmet kitchen boasts custom cherry cabinetry, granite counters, and professional-grade appliances by Viking, Sub Zero, and more. Enjoy the convenience of an in-unit washer/dryer, custom walk-in closet, and a spacious private balcony. The building features a rooftop sundeck with stunning city and Navy Pier firework views, along with a fitness area and indoor pool. Attached garage space is available for $195 per month.
Listing Agent
@properties Christie's International Real Estate License #475165732 Listed on: 07/10/2025

Condo Details
Home Type
- Condominium
Est. Annual Taxes
- $6,813
Year Built
- Built in 1967
Parking
- 1 Car Garage
Home Design
- Brick Exterior Construction
- Rubber Roof
- Concrete Perimeter Foundation
Interior Spaces
- 1,060 Sq Ft Home
- Furnished
- Bar Fridge
- Entrance Foyer
- Family Room
- Living Room
- Dining Room
- Storage
- Water Views
Kitchen
- Microwave
- Dishwasher
Flooring
- Wood
- Ceramic Tile
Bedrooms and Bathrooms
- 1 Bedroom
- 1 Potential Bedroom
- 1 Full Bathroom
- Whirlpool Bathtub
Laundry
- Laundry Room
- Dryer
- Washer
Home Security
- Home Security System
- Intercom
Outdoor Features
- Rooftop Deck
Utilities
- Forced Air Heating and Cooling System
- Lake Michigan Water
- Cable TV Available
Listing and Financial Details
- Security Deposit $2,950
- Property Available on 8/1/25
- Rent includes cable TV, water, pool, scavenger, doorman, exterior maintenance, snow removal
Community Details
Overview
- 120 Units
- Tom Mahar Association, Phone Number (312) 280-1201
- Streeterville Subdivision
- Property managed by FS Residential
- 26-Story Property
Amenities
- Doorman
- Valet Parking
- Sundeck
- Party Room
- Coin Laundry
- Service Elevator
- Package Room
- Elevator
Recreation
- Community Spa
- Bike Trail
Pet Policy
- No Pets Allowed
Security
- Resident Manager or Management On Site
- Carbon Monoxide Detectors
Map
About This Building
Source: Midwest Real Estate Data (MRED)
MLS Number: 12416221
APN: 17-03-227-018-1115
- 201 E Chestnut St Unit 19E
- 201 E Chestnut St Unit 21F
- 201 E Chestnut St Unit 20F
- 201 E Chestnut St Unit 24C
- 200 E Pearson St Unit 6W
- 210 E Pearson St Unit 11A
- 210 E Pearson St Unit 7B
- 180 E Pearson St Unit 4801
- 180 E Pearson St Unit 4006
- 180 E Pearson St Unit 3701
- 180 E Pearson St Unit 4301
- 180 E Pearson St Unit 4904
- 180 E Pearson St Unit 4503
- 180 E Pearson St Unit 7004
- 180 E Pearson St Unit 5803
- 180 E Pearson St Unit 4901
- 222 E Chestnut St Unit 7B
- 247 E Chestnut St Unit 502
- 247 E Chestnut St Unit 2504
- 247 E Chestnut St Unit 1102
- 201 E Chestnut St Unit 11C
- 200 E Chestnut St
- 180 E Pearson St Unit 3807
- 180 E Pearson St Unit 5803
- 180 E Pearson St Unit 7004
- 180 E Pearson St Unit 4901
- 850 N Dewitt Place Unit 22F
- 222 E Pearson St
- 211 E Delaware Place
- 247 E Chestnut St
- 247 E Chestnut St
- 175 E Delaware Plaza Unit 5903
- 244 Pearson St
- 175 E Delaware Place Unit 4818
- 175 E Delaware Place Unit 8803
- 175 E Delaware Place Unit 6115
- 175 E Delaware Place Unit 8604
- 200 E Delaware Place Unit 18F
- 253 E Delaware Place Unit 7H
- 253 E Delaware Place
