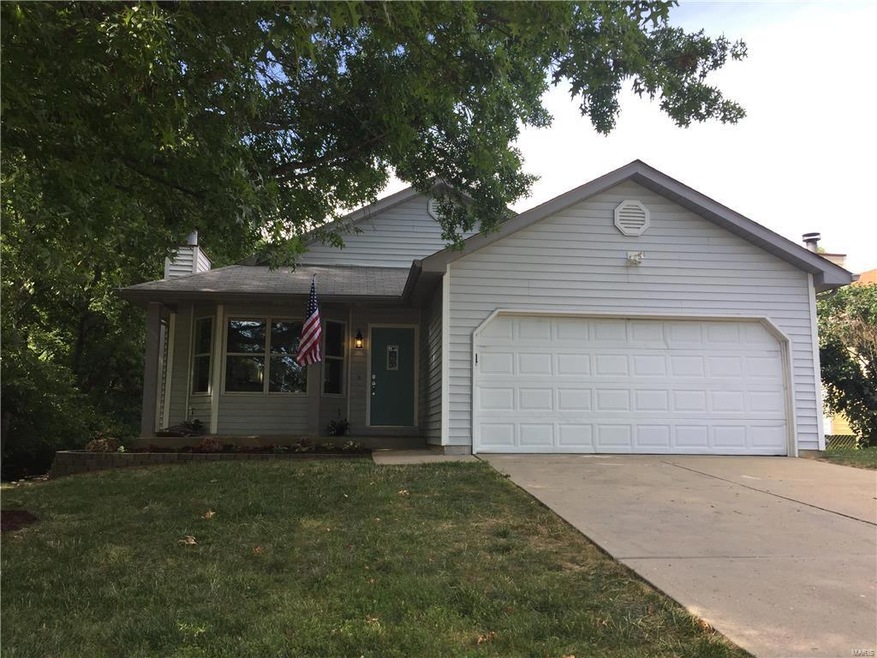
201 Geranium Dr O Fallon, MO 63366
Highlights
- Primary Bedroom Suite
- Open Floorplan
- Vaulted Ceiling
- Westhoff Elementary School Rated A-
- Deck
- Ranch Style House
About This Home
As of September 2017WOW, what a gorgeous home this is! Home has been completely updated. Walking into this home you will notice the open floor plan with vaulted ceilings, wood burning fireplace and the refinished hardwood floors in the family room and down the hallway. Kitchen has all new white cabinets, granite countertops, NEW Whirlpool stainless appliances, ceramic tile floor and fixtures. Off the kitchen is a nice sized deck to enjoy your morning coffee on or those summer BBQ's. New carpet through-out and freshly painted walls as well! Master bedroom has vaulted ceilings with an updated full bath. Partial finished downstairs has brand new carpet with plenty of space for entertaining. Office/sleeping room is nice sized as well. Utility room has shelves already constructed and offers plenty of space. HVAC updated 16'.
Home Details
Home Type
- Single Family
Est. Annual Taxes
- $2,798
Year Built
- 1989
Lot Details
- 7,244 Sq Ft Lot
Parking
- 2 Car Attached Garage
- Off-Street Parking
Home Design
- Ranch Style House
- Traditional Architecture
- Vinyl Siding
Interior Spaces
- Open Floorplan
- Vaulted Ceiling
- Ceiling Fan
- Wood Burning Fireplace
- Window Treatments
- Bay Window
- Six Panel Doors
- Family Room with Fireplace
- Partially Carpeted
Kitchen
- Eat-In Kitchen
- Gas Oven or Range
- Microwave
- Dishwasher
- Disposal
Bedrooms and Bathrooms
- 3 Main Level Bedrooms
- Primary Bedroom Suite
- 2 Full Bathrooms
Partially Finished Basement
- Basement Fills Entire Space Under The House
- Basement Ceilings are 8 Feet High
- Bedroom in Basement
Outdoor Features
- Deck
- Covered patio or porch
Utilities
- Forced Air Heating and Cooling System
- Gas Water Heater
Community Details
- Recreational Area
Ownership History
Purchase Details
Home Financials for this Owner
Home Financials are based on the most recent Mortgage that was taken out on this home.Purchase Details
Home Financials for this Owner
Home Financials are based on the most recent Mortgage that was taken out on this home.Purchase Details
Home Financials for this Owner
Home Financials are based on the most recent Mortgage that was taken out on this home.Similar Homes in the area
Home Values in the Area
Average Home Value in this Area
Purchase History
| Date | Type | Sale Price | Title Company |
|---|---|---|---|
| Warranty Deed | $172,900 | None Available | |
| Interfamily Deed Transfer | -- | None Available | |
| Warranty Deed | $116,600 | -- |
Mortgage History
| Date | Status | Loan Amount | Loan Type |
|---|---|---|---|
| Open | $25,000 | Credit Line Revolving | |
| Open | $177,000 | VA | |
| Previous Owner | $142,907 | FHA | |
| Previous Owner | $135,000 | Unknown | |
| Previous Owner | $114,798 | FHA |
Property History
| Date | Event | Price | Change | Sq Ft Price |
|---|---|---|---|---|
| 09/27/2017 09/27/17 | Sold | -- | -- | -- |
| 08/30/2017 08/30/17 | Pending | -- | -- | -- |
| 08/09/2017 08/09/17 | Price Changed | $169,900 | -2.9% | $105 / Sq Ft |
| 07/19/2017 07/19/17 | Price Changed | $174,900 | -2.3% | $108 / Sq Ft |
| 07/05/2017 07/05/17 | For Sale | $179,000 | +43.2% | $110 / Sq Ft |
| 03/30/2017 03/30/17 | Sold | -- | -- | -- |
| 01/09/2017 01/09/17 | Price Changed | $125,000 | +19.0% | $77 / Sq Ft |
| 12/27/2016 12/27/16 | For Sale | $105,000 | -- | $65 / Sq Ft |
Tax History Compared to Growth
Tax History
| Year | Tax Paid | Tax Assessment Tax Assessment Total Assessment is a certain percentage of the fair market value that is determined by local assessors to be the total taxable value of land and additions on the property. | Land | Improvement |
|---|---|---|---|---|
| 2023 | $2,798 | $42,102 | $0 | $0 |
| 2022 | $2,542 | $35,551 | $0 | $0 |
| 2021 | $2,544 | $35,551 | $0 | $0 |
| 2020 | $2,218 | $30,023 | $0 | $0 |
| 2019 | $2,223 | $30,023 | $0 | $0 |
| 2018 | $1,986 | $25,577 | $0 | $0 |
| 2017 | $1,953 | $25,577 | $0 | $0 |
| 2016 | $1,839 | $23,992 | $0 | $0 |
| 2015 | $1,710 | $23,992 | $0 | $0 |
| 2014 | $1,616 | $22,299 | $0 | $0 |
Agents Affiliated with this Home
-

Seller's Agent in 2017
Dan Batz
EXP Realty, LLC
(314) 581-6888
2 in this area
22 Total Sales
-

Seller's Agent in 2017
Dina Farrar
Keller Williams Chesterfield
(314) 397-6335
1 in this area
15 Total Sales
-

Buyer's Agent in 2017
Matt Delhougne
EXP Realty, LLC
(636) 238-3830
1 in this area
28 Total Sales
-
D
Buyer's Agent in 2017
Deana LaPlante
Fathom Realty-St. Louis
(314) 398-9406
21 in this area
65 Total Sales
Map
Source: MARIS MLS
MLS Number: MIS17053765
APN: 2-0041-6605-00-0001.0000000
- 205 Fawn Meadow Ct
- 1386 Deerfield Estates Dr
- 253 Old Schaeffer Ln
- 207 Cypress Ct
- 312 Capri Dr
- 263 Centerfield Dr
- 214 England Dr
- 228 Centerfield Dr
- 30 Homeplate Ct
- 8 Dugout Ct
- 644 Homerun Dr Unit 39N
- 638 Homerun Dr Unit 36N
- 630 Homerun Dr Unit 12N
- 628 Homerun Dr Unit 11N
- Lot 2 Homefield Blvd
- 9 Homefield Gardens Dr Unit 31N
- 14 Homefield Gardens Dr
- 110 Towerwood Dr
- 17 Battersea Ct Unit 6B
- 819 Colleen Dr
