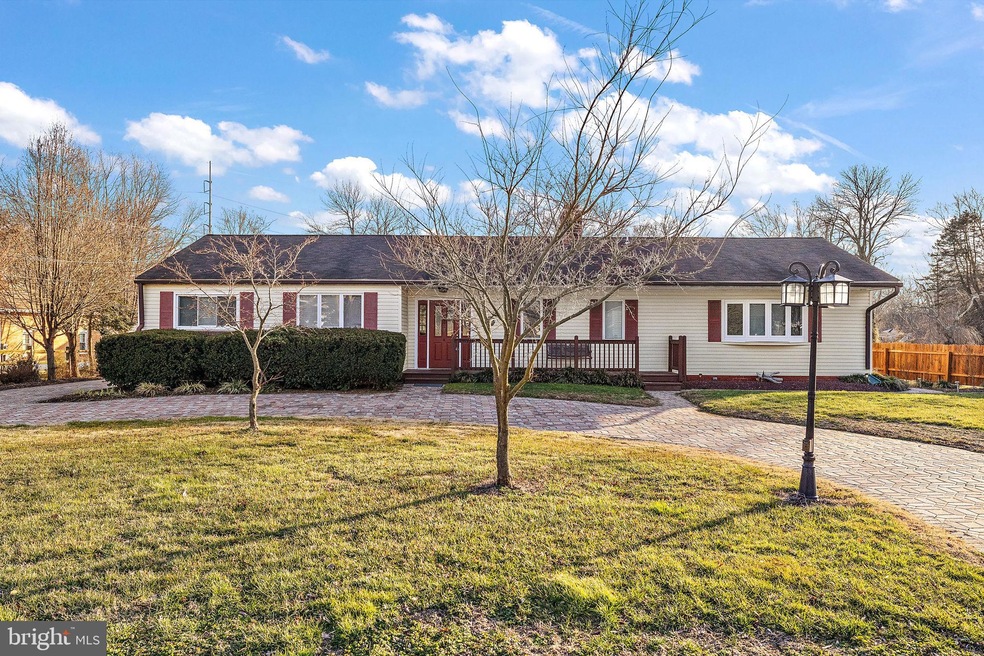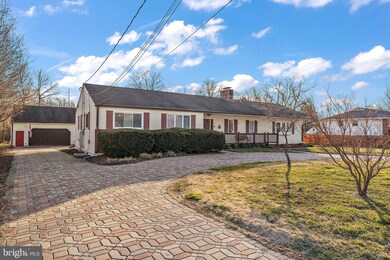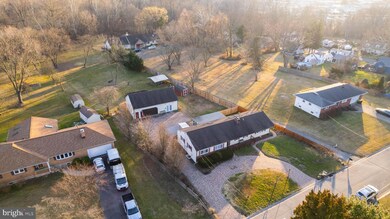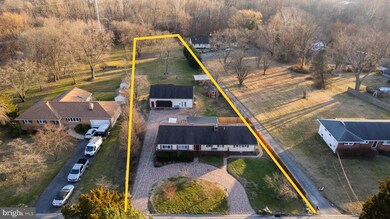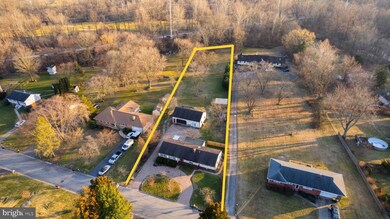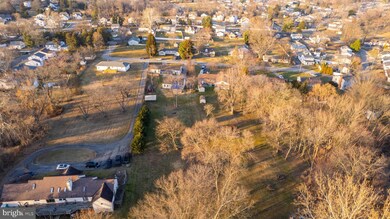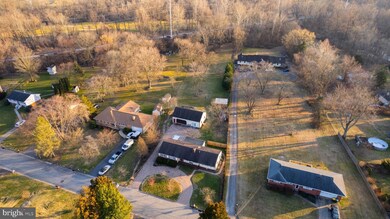
2010 Cunningham Rd Wilmington, DE 19808
Eastern Newark NeighborhoodHighlights
- 1.36 Acre Lot
- Stream or River on Lot
- Backs to Trees or Woods
- Forest Oak Elementary School Rated A-
- Rambler Architecture
- Furnished
About This Home
As of March 2024Honey Stop the Car! This unique ranchette on 1.36 acres offers quiet living right off all major roads! Park on the custom paver driveway and step into the open concept, fully renovated kitchen with 42" uppers, soft close doors and drawers, granite counters and large skylight that blends into the dining and living rooms. To the left offers 3 bedrooms and full bathroom featuring double vanity and updated shower tub combo. On the opposite side of the home, past the family room with dual skylights and laundry room, is the primary suite featuring separate entrance and private ensuite bath and walk-in closet. Currently set up with kitchenette as an Airbnb this unit can serve as a mother in law suite, primary, or rental. Down the stairs to the partially finished basement is a work area, second laundry area, and bonus room attached to the third bathroom. The 42x20 garage has solar panels on the back, garage parking for 2 vehicles, loft storage, and an additional apartment with skylights and minisplit heat and ac. The updated apartment with full kitchen, loft bedroom, laundry and full 3 piece bathroom has a solid rental history on AirBnB. This property is perfect for a growing family or investor looking for a proven winner, Airbnb numbers are available upon request. Property is fenced on one side, large flat yard is perfect for kids or pets, and mature low maintenance landscaping will surely wow you year round! Schedule your tour today!
Home Details
Home Type
- Single Family
Est. Annual Taxes
- $2,306
Year Built
- Built in 1952
Lot Details
- 1.36 Acre Lot
- Lot Dimensions are 100 x 661
- Cul-De-Sac
- Landscaped
- Level Lot
- Cleared Lot
- Backs to Trees or Woods
- Back Yard
- Property is zoned NC15
Parking
- 2 Car Direct Access Garage
- 8 Driveway Spaces
- Parking Storage or Cabinetry
- Front Facing Garage
Home Design
- Rambler Architecture
- Brick Exterior Construction
- Block Foundation
- Asphalt Roof
- Vinyl Siding
Interior Spaces
- 2,450 Sq Ft Home
- Property has 1 Level
- Furnished
- Casement Windows
- Six Panel Doors
- Family Room
- Open Floorplan
- Living Room
- Dining Room
- Laundry on lower level
Bedrooms and Bathrooms
- 4 Main Level Bedrooms
- En-Suite Primary Bedroom
- 3 Full Bathrooms
Partially Finished Basement
- Heated Basement
- Connecting Stairway
- Exterior Basement Entry
Utilities
- Central Air
- Hot Water Heating System
- Natural Gas Water Heater
Additional Features
- More Than Two Accessible Exits
- Stream or River on Lot
Community Details
- No Home Owners Association
- Albion Subdivision
Listing and Financial Details
- Assessor Parcel Number 08-050.10-075
Ownership History
Purchase Details
Home Financials for this Owner
Home Financials are based on the most recent Mortgage that was taken out on this home.Purchase Details
Home Financials for this Owner
Home Financials are based on the most recent Mortgage that was taken out on this home.Similar Homes in Wilmington, DE
Home Values in the Area
Average Home Value in this Area
Purchase History
| Date | Type | Sale Price | Title Company |
|---|---|---|---|
| Deed | -- | None Listed On Document | |
| Deed | $160,000 | None Available |
Mortgage History
| Date | Status | Loan Amount | Loan Type |
|---|---|---|---|
| Open | $423,000 | New Conventional | |
| Previous Owner | $168,000 | New Conventional | |
| Previous Owner | $168,000 | New Conventional | |
| Previous Owner | $88,000 | Credit Line Revolving | |
| Previous Owner | $156,000 | New Conventional | |
| Previous Owner | $144,000 | New Conventional | |
| Previous Owner | $10,000 | Stand Alone Second | |
| Previous Owner | $247,410 | Unknown |
Property History
| Date | Event | Price | Change | Sq Ft Price |
|---|---|---|---|---|
| 03/20/2024 03/20/24 | Sold | $470,000 | -3.1% | $192 / Sq Ft |
| 02/18/2024 02/18/24 | Pending | -- | -- | -- |
| 02/17/2024 02/17/24 | Price Changed | $485,000 | -2.8% | $198 / Sq Ft |
| 02/13/2024 02/13/24 | For Sale | $499,000 | +211.9% | $204 / Sq Ft |
| 04/26/2013 04/26/13 | Sold | $160,000 | -3.0% | $65 / Sq Ft |
| 01/15/2013 01/15/13 | Pending | -- | -- | -- |
| 01/14/2013 01/14/13 | Price Changed | $165,000 | -5.7% | $67 / Sq Ft |
| 11/14/2012 11/14/12 | Price Changed | $175,000 | 0.0% | $71 / Sq Ft |
| 11/14/2012 11/14/12 | For Sale | $175,000 | +20.7% | $71 / Sq Ft |
| 06/19/2012 06/19/12 | Pending | -- | -- | -- |
| 06/19/2012 06/19/12 | Price Changed | $145,000 | -17.1% | $59 / Sq Ft |
| 06/07/2012 06/07/12 | For Sale | $175,000 | -- | $71 / Sq Ft |
Tax History Compared to Growth
Tax History
| Year | Tax Paid | Tax Assessment Tax Assessment Total Assessment is a certain percentage of the fair market value that is determined by local assessors to be the total taxable value of land and additions on the property. | Land | Improvement |
|---|---|---|---|---|
| 2024 | $2,606 | $68,700 | $15,600 | $53,100 |
| 2023 | $2,307 | $68,700 | $15,600 | $53,100 |
| 2022 | $2,322 | $68,700 | $15,600 | $53,100 |
| 2021 | $2,326 | $68,700 | $15,600 | $53,100 |
| 2020 | $2,326 | $68,700 | $15,600 | $53,100 |
| 2019 | $2,591 | $68,700 | $15,600 | $53,100 |
| 2018 | $2,278 | $68,700 | $15,600 | $53,100 |
| 2017 | $2,252 | $68,700 | $15,600 | $53,100 |
| 2016 | $2,149 | $68,700 | $15,600 | $53,100 |
| 2015 | $2,016 | $68,700 | $15,600 | $53,100 |
| 2014 | $1,870 | $68,700 | $15,600 | $53,100 |
Agents Affiliated with this Home
-
Lorraine Lancina

Seller's Agent in 2024
Lorraine Lancina
BHHS Fox & Roach
(302) 250-5050
3 in this area
16 Total Sales
-
Jessy Murphy

Buyer's Agent in 2024
Jessy Murphy
Century 21 Gold Key Realty
(302) 433-6141
1 in this area
22 Total Sales
-
Bayard Williams

Seller's Agent in 2013
Bayard Williams
House of Real Estate
(302) 743-0860
1 in this area
128 Total Sales
-
K
Buyer's Agent in 2013
KIM Williams
BHHS Fox & Roach
Map
Source: Bright MLS
MLS Number: DENC2056198
APN: 08-050.10-075
- 2030 Telegraph Rd
- 51 Holly St
- 89 Cedar St
- 116 Birch St
- 128 Ash St
- 2035 Armour Dr
- 418 5th Ave
- 409 5th Ave
- 746 8th Ave Unit 461
- 47 Holly St Unit 37
- 1006 11th Ave Unit 768
- 813 9th Ave Unit 483
- 608 7th Ave
- 1904 W Zabenko Dr
- 1908 S Woodmill Dr
- 1614 Telegraph Rd
- 4818 Old Capitol Trail
- 961 Delaware Park Blvd
- 901 Delaware Park Blvd
- 928 10th Ave Unit 731
