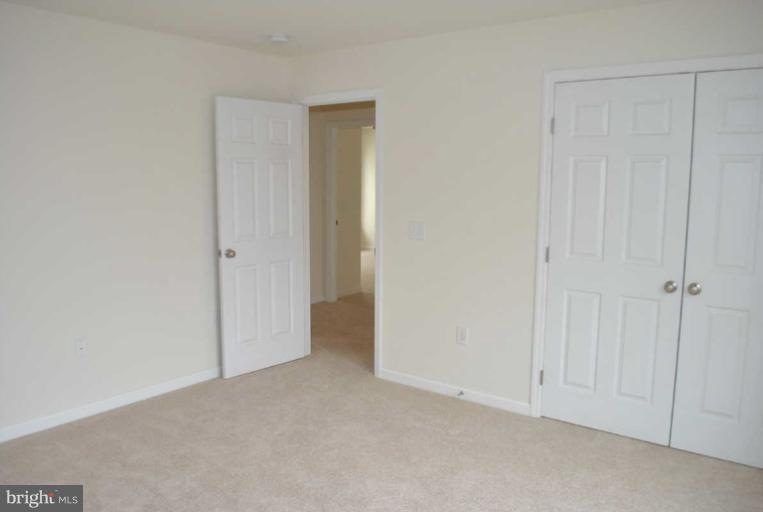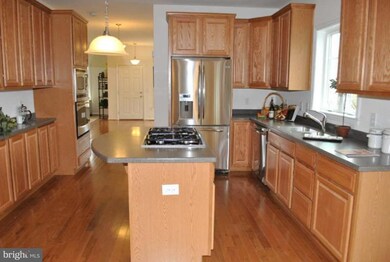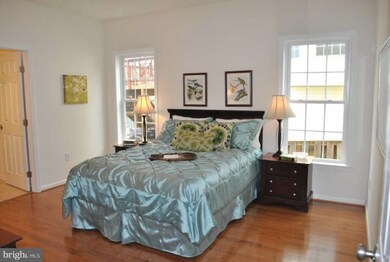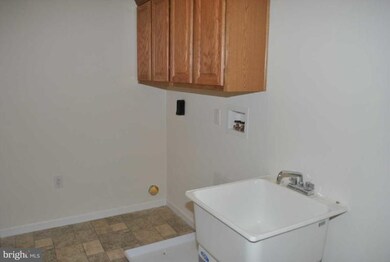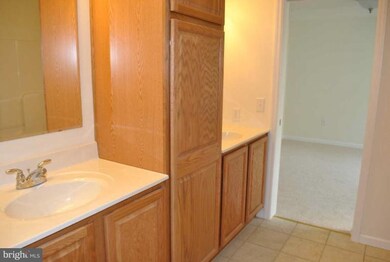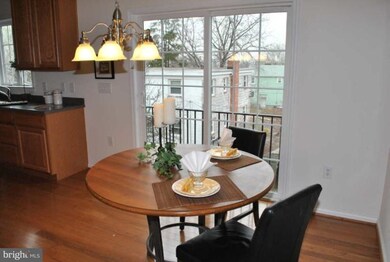
2010 N Dinwiddie St Arlington, VA 22207
High View Park NeighborhoodEstimated Value: $1,518,000 - $1,900,000
Highlights
- Open Floorplan
- Colonial Architecture
- Loft
- Glebe Elementary School Rated A
- Wood Flooring
- Ceiling height of 9 feet or more
About This Home
As of May 2012Lowest Priced New Home in North Arlington!! Close to Ballston Metro!! 4000 sq ft. Energy Star Certified!! 1st floor master suite w/ luxury bath and walk in closets. Gourmet kitchen w/silestone countertops, stainless steel cooktop/wall oven.....loads of cabinet space. Sunny breakfast nook !! Spacious family room!! Enormous walk out basement roughed for 4th full bath- Oversized 2 car garage!!
Last Agent to Sell the Property
Northern Virginia Real Estate Inc. Listed on: 03/16/2012
Home Details
Home Type
- Single Family
Est. Annual Taxes
- $4,872
Year Built
- Built in 2012
Lot Details
- 7,500 Sq Ft Lot
- Property is in very good condition
- Property is zoned R-6
Parking
- 2 Car Attached Garage
- Garage Door Opener
Home Design
- Colonial Architecture
- Shingle Roof
- Asphalt Roof
- Vinyl Siding
Interior Spaces
- Property has 3 Levels
- Open Floorplan
- Chair Railings
- Ceiling height of 9 feet or more
- Recessed Lighting
- Double Pane Windows
- ENERGY STAR Qualified Windows with Low Emissivity
- Insulated Windows
- French Doors
- Sliding Doors
- Insulated Doors
- Family Room Off Kitchen
- Dining Room
- Loft
- Game Room
- Wood Flooring
- Laundry Room
Kitchen
- Breakfast Room
- Eat-In Kitchen
- Built-In Oven
- Cooktop
- Microwave
- Ice Maker
- Dishwasher
- Kitchen Island
- Upgraded Countertops
- Disposal
Bedrooms and Bathrooms
- 4 Bedrooms | 1 Main Level Bedroom
- En-Suite Primary Bedroom
- En-Suite Bathroom
Basement
- Walk-Out Basement
- Exterior Basement Entry
Outdoor Features
- Porch
Utilities
- Forced Air Heating and Cooling System
- Vented Exhaust Fan
- Natural Gas Water Heater
- High Speed Internet
- Cable TV Available
Community Details
- No Home Owners Association
- Highview Park Subdivision, New Home Floorplan
Listing and Financial Details
- Tax Lot 16
- Assessor Parcel Number 08-009-028
Ownership History
Purchase Details
Home Financials for this Owner
Home Financials are based on the most recent Mortgage that was taken out on this home.Similar Homes in Arlington, VA
Home Values in the Area
Average Home Value in this Area
Purchase History
| Date | Buyer | Sale Price | Title Company |
|---|---|---|---|
| Westerlund Long | $740,000 | -- |
Mortgage History
| Date | Status | Borrower | Loan Amount |
|---|---|---|---|
| Open | Westerlund Long | $318,900 | |
| Open | Westerlund Long | $760,000 | |
| Closed | Westerlund Long | $100,000 | |
| Closed | Westerlund Long | $726,596 |
Property History
| Date | Event | Price | Change | Sq Ft Price |
|---|---|---|---|---|
| 05/30/2012 05/30/12 | Sold | $740,000 | -2.6% | $835 / Sq Ft |
| 04/22/2012 04/22/12 | Pending | -- | -- | -- |
| 03/29/2012 03/29/12 | Price Changed | $760,000 | -5.0% | $858 / Sq Ft |
| 03/16/2012 03/16/12 | For Sale | $799,900 | -- | $903 / Sq Ft |
Tax History Compared to Growth
Tax History
| Year | Tax Paid | Tax Assessment Tax Assessment Total Assessment is a certain percentage of the fair market value that is determined by local assessors to be the total taxable value of land and additions on the property. | Land | Improvement |
|---|---|---|---|---|
| 2024 | $14,148 | $1,369,600 | $723,100 | $646,500 |
| 2023 | $13,617 | $1,322,000 | $723,100 | $598,900 |
| 2022 | $13,127 | $1,274,500 | $663,100 | $611,400 |
| 2021 | $12,524 | $1,215,900 | $610,900 | $605,000 |
| 2020 | $11,937 | $1,163,500 | $571,200 | $592,300 |
| 2019 | $11,375 | $1,108,700 | $535,500 | $573,200 |
| 2018 | $10,012 | $995,200 | $499,800 | $495,400 |
| 2017 | $8,109 | $806,100 | $474,300 | $331,800 |
| 2016 | $7,988 | $806,100 | $474,300 | $331,800 |
| 2015 | $7,677 | $770,800 | $469,200 | $301,600 |
| 2014 | $7,474 | $750,400 | $448,800 | $301,600 |
Agents Affiliated with this Home
-
Lauren Kivlighan

Seller's Agent in 2012
Lauren Kivlighan
Northern Virginia Real Estate Inc.
(703) 967-1600
118 Total Sales
Map
Source: Bright MLS
MLS Number: 1001569247
APN: 08-009-028
- 5008 22nd St N
- 2142 N Dinwiddie St
- 4914 22nd St N
- 2025 N Emerson St
- 2001 N George Mason Dr
- 5119 19th St N
- 2233 N Dinwiddie St
- 5204 20th St N
- 5151 19th Rd N
- 0 N Emerson St
- 2222 N Emerson St
- 4817 20th St N
- 1812 N Culpeper St
- 1804 N Culpeper St
- 1713 N Cameron St
- 2425 N Dickerson St
- 2100 Patrick Henry Dr
- 2013 Patrick Henry Dr
- 1620 N George Mason Dr
- 2327 N Glebe Rd
- 2010 N Dinwiddie St
- 2014 N Dinwiddie St
- 2002 N Dinwiddie St
- 5005 20th St N
- 5007 20th St N
- 2018 N Dinwiddie St
- 2000 N Dinwiddie St
- 2009 N Edison St
- 2022 N Dinwiddie St
- 2007 N Edison St
- 2005 N Edison St
- 2001 N Edison St
- 2017 N Edison St
- 2009 N Dinwiddie St
- 1946 N Dinwiddie St
- 2013 N Dinwiddie St
- 2017 N Dinwiddie St
- 2019 N Edison St
- 2028 N Dinwiddie St
- 2007 N Dinwiddie St
