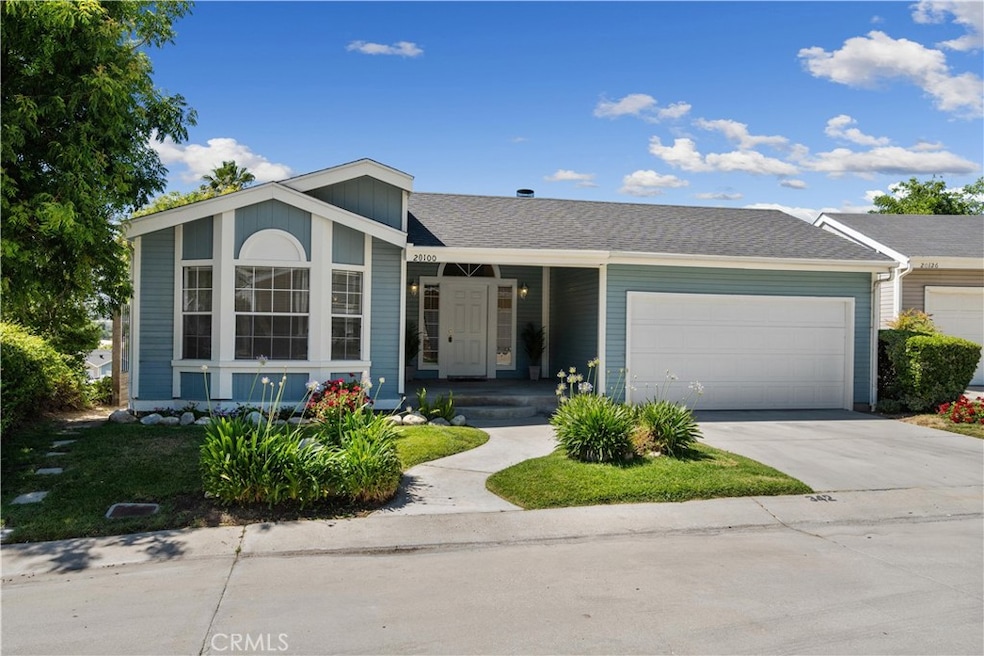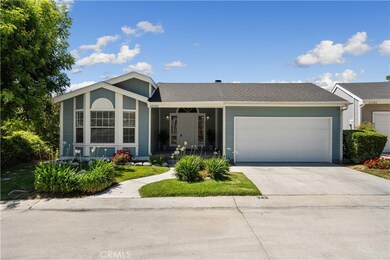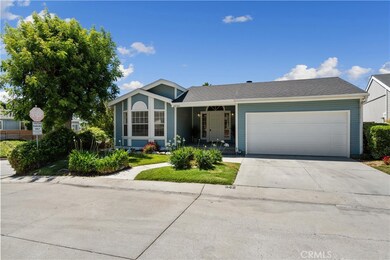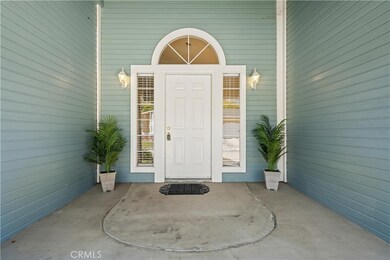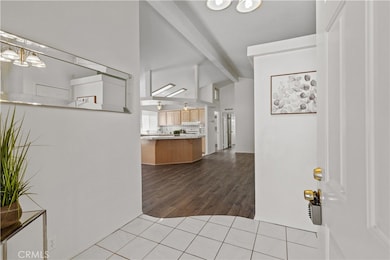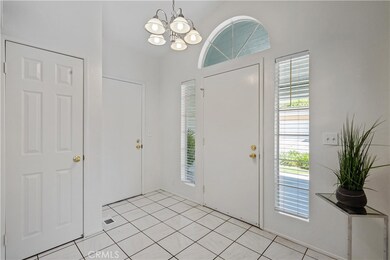
20100 Crest View Dr Santa Clarita, CA 91351
Canyon Country NeighborhoodHighlights
- Gated with Attendant
- Spa
- No HOA
- Sierra Vista Junior High School Rated A-
- Cathedral Ceiling
- Neighborhood Views
About This Home
As of August 2024Discover your perfect home in this open and spacious 2 BD, 2 BA residence that combines recent upgrades and custom features. Situated in a gated community, this home consists of elegant tile flooring in the entryway, kitchen, and both bathrooms, along with ceiling fans throughout for optimal comfort. The dining area, living room, and primary suite have been upgraded with luxury vinyl flooring. The inviting living room boasts a cozy fireplace, perfect for relaxing evenings. Step outside to a covered patio, ideal for entertaining guests or enjoying a quiet morning coffee. The backyard offers a stunning view, providing a peaceful retreat to unwind and enjoy nature's beauty. This home includes ample storage space, and a thoughtfully designed floor plan. It is located in Canyon View Estates and has a current monthly land lease of $1,831.50 per month which includes community amenities such as a 24 hour gate, usage of 2 pools and spa, 2 sport courts, and 2 play areas. Canyon View also offers a community clubhouse and RV storage. Home is located near parks, bike & walking paths, shopping & entertainment, and schools. Easy freeway and Metro-link access. Home is a must see! Please submit pre-approval along with proof of funds with offer. Buyer to verify all before close of escrow.
Last Agent to Sell the Property
Coldwell Banker Realty Brokerage Phone: 661-373-3121 License #01832529

Home Details
Home Type
- Single Family
Year Built
- Built in 1992
Lot Details
- 3,698 Sq Ft Lot
- Block Wall Fence
- Back and Front Yard
- Land Lease of $1,832 per month
Parking
- 2 Car Direct Access Garage
- Parking Available
- Driveway
Home Design
- Composition Roof
Interior Spaces
- 1,311 Sq Ft Home
- 1-Story Property
- Cathedral Ceiling
- Family Room with Fireplace
- Living Room
- Neighborhood Views
Kitchen
- Gas Oven
- Gas Cooktop
- Dishwasher
- Kitchen Island
- Tile Countertops
- Disposal
Flooring
- Carpet
- Tile
- Vinyl
Bedrooms and Bathrooms
- 2 Main Level Bedrooms
- 2 Full Bathrooms
- Bathtub
Laundry
- Laundry Room
- Gas Dryer Hookup
Outdoor Features
- Spa
- Covered patio or porch
Utilities
- Central Heating and Cooling System
- Cable TV Available
Listing and Financial Details
- Tax Lot 001
- Tax Tract Number 8951
- Assessor Parcel Number 8951927342
- $687 per year additional tax assessments
Community Details
Overview
- No Home Owners Association
- Canyon View Estates Subdivision
- Mountainous Community
Recreation
- Community Pool
- Community Spa
Security
- Gated with Attendant
Map
Similar Homes in the area
Home Values in the Area
Average Home Value in this Area
Property History
| Date | Event | Price | Change | Sq Ft Price |
|---|---|---|---|---|
| 08/26/2024 08/26/24 | Sold | $290,000 | 0.0% | $221 / Sq Ft |
| 07/24/2024 07/24/24 | Pending | -- | -- | -- |
| 06/27/2024 06/27/24 | For Sale | $290,000 | -- | $221 / Sq Ft |
Source: California Regional Multiple Listing Service (CRMLS)
MLS Number: SR24129632
- 20100 Northcliff Dr
- 20095 Shadow Island Dr
- 20128 Shadow Island Dr
- 20082 Northcliff Dr
- 20075 Crestview Dr
- 20195 Northcliff Dr
- 0 Vac Godde Hill Rd Wic Vic Ave Unit SR25026848
- 0 Vac Vic Oracle Hills Dusty Unit SR24027628
- 0 Vac Diamond View Ln Vic Summit Unit BB23229948
- 20252 Shadow Island Dr
- 20072 Canyon View Dr
- 20073 Edgewater Dr
- 20071 Edgewater Dr
- 20042 Canyon View Dr Unit 74
- 20050 Canyon View Dr
- 20001 Northcliff Dr
- 27828 Spyglass Ln
- 19954 Canyon View Dr
- 19863 Drasin Dr
- 27822 Sunrise Ln
