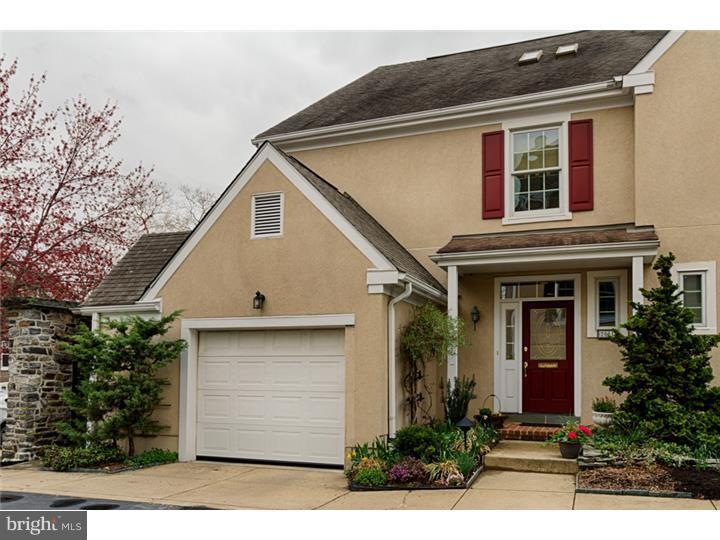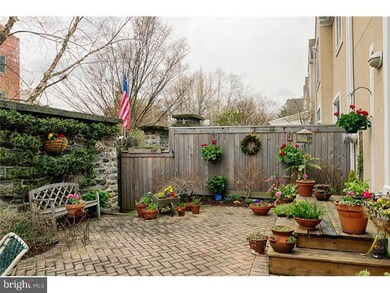
2011 N Grant Ave Wilmington, DE 19806
Highlands NeighborhoodEstimated Value: $625,408 - $878,000
Highlights
- Traditional Architecture
- 1 Fireplace
- 1 Car Direct Access Garage
- Wood Flooring
- Corner Lot
- Skylights
About This Home
As of June 2015Serene, Sophisticated and Sun-drenched City Home! Perched on the peaceful corner of Shallcross and Grant Ave, this 3/4 BR, 2 bath home at 2011 N. Grant Ave. in Highlands Place, showcases a serene setting, sophisticated features and sun-drenched rooms. The foyer has a soaring ceiling with multiple windows and light hardwoods while a wide natural wood staircase is flush against the wall, adding valuable space. Off the foyer is access to the extra-wide 1-car garage and LL with work room. The LR/DR (room measurements are combined in dimensions above)has 2 stately columns and floor-to-ceiling double window. Furniture placement defines these 2 rooms. The home opens up to warm, approachable space. An angled gas fireplace with marble surround is cozy, while French doors and oversized windows are the source of natural light. The FR and dine-in kitchen make up the great room. A 2-tier island has a flat cook top and features cabinets and built-ins. Lovely Corian countertops, tile backsplash, oak cabinets and hardwoods are in neutral tones. A DD pantry forms 1 wall of the kitchen. Adjacent to this space is a PR. The carpeted 2nd level features a W & D, 2 BRs and a hall bath with earth- tone multi-colored tile floor. The MBR harbors architectural accents such as 2 walk-in closets, cedar closet, bay window with curved tile ledge and built-in shelves plus a dressing area, dual-sink cherry vanity and all-marble shower. A loft, office or 4th bed with skylights, double window, high ceiling and large closet, comprises the sunny 3rd level. The outdoor courtyard is a sanctuary. The corner lot allows 2 sides of the historic 10-ft. stone wall to enclose the brick courtyard and side fern garden. Landscaped beds line the perimeter while a dining set and potted plants grace the deck and terrace. There is gate access from the terrace to the street, while a brick walkway leads to the garage and wrought iron garden gate at the front street. Rockford Park is a block away and Trolley Square, cultural venues and entertainment are within minutes. A city home with the finest elements!
Last Agent to Sell the Property
Keller Williams Realty Wilmington Listed on: 04/16/2015

Townhouse Details
Home Type
- Townhome
Est. Annual Taxes
- $5,000
Year Built
- Built in 1994
Lot Details
- 3,485 Sq Ft Lot
- Lot Dimensions are 34x106
- Level Lot
- Property is in good condition
HOA Fees
- $55 Monthly HOA Fees
Parking
- 1 Car Direct Access Garage
- Oversized Parking
- Driveway
Home Design
- Semi-Detached or Twin Home
- Traditional Architecture
- Pitched Roof
- Shingle Roof
- Concrete Perimeter Foundation
- Stucco
Interior Spaces
- 2,625 Sq Ft Home
- Property has 2 Levels
- Ceiling Fan
- Skylights
- 1 Fireplace
- Family Room
- Living Room
- Dining Room
- Unfinished Basement
- Basement Fills Entire Space Under The House
Kitchen
- Butlers Pantry
- Built-In Oven
- Built-In Range
- Dishwasher
- Kitchen Island
- Disposal
Flooring
- Wood
- Wall to Wall Carpet
Bedrooms and Bathrooms
- 3 Bedrooms
- En-Suite Primary Bedroom
- En-Suite Bathroom
- 2.5 Bathrooms
Laundry
- Laundry Room
- Laundry on upper level
Schools
- Highlands Elementary School
- Alexis I. Du Pont Middle School
- Alexis I. Dupont High School
Utilities
- Forced Air Zoned Heating and Cooling System
- Heating System Uses Gas
- Back Up Electric Heat Pump System
- 200+ Amp Service
- Natural Gas Water Heater
- Cable TV Available
Additional Features
- Hearing Modifications
- Patio
Community Details
- Association fees include common area maintenance, snow removal
- Highlands Subdivision
Listing and Financial Details
- Tax Lot 234
- Assessor Parcel Number 26-013.10-234
Ownership History
Purchase Details
Home Financials for this Owner
Home Financials are based on the most recent Mortgage that was taken out on this home.Similar Homes in Wilmington, DE
Home Values in the Area
Average Home Value in this Area
Purchase History
| Date | Buyer | Sale Price | Title Company |
|---|---|---|---|
| Grossman Debbie A | $485,000 | None Available |
Mortgage History
| Date | Status | Borrower | Loan Amount |
|---|---|---|---|
| Open | Grossman Debbie A | $250,000 |
Property History
| Date | Event | Price | Change | Sq Ft Price |
|---|---|---|---|---|
| 06/19/2015 06/19/15 | Sold | $485,000 | -1.0% | $185 / Sq Ft |
| 04/18/2015 04/18/15 | Pending | -- | -- | -- |
| 04/16/2015 04/16/15 | For Sale | $489,900 | -- | $187 / Sq Ft |
Tax History Compared to Growth
Tax History
| Year | Tax Paid | Tax Assessment Tax Assessment Total Assessment is a certain percentage of the fair market value that is determined by local assessors to be the total taxable value of land and additions on the property. | Land | Improvement |
|---|---|---|---|---|
| 2024 | $3,379 | $124,300 | $22,700 | $101,600 |
| 2023 | $2,871 | $124,300 | $22,700 | $101,600 |
| 2022 | $2,886 | $124,300 | $22,700 | $101,600 |
| 2021 | $3,400 | $124,300 | $22,700 | $101,600 |
| 2020 | $3,400 | $124,300 | $22,700 | $101,600 |
| 2019 | $5,898 | $124,300 | $22,700 | $101,600 |
| 2018 | $3,384 | $124,300 | $22,700 | $101,600 |
| 2017 | $3,378 | $124,300 | $22,700 | $101,600 |
| 2016 | $3,202 | $124,300 | $22,700 | $101,600 |
| 2015 | $5,267 | $124,300 | $22,700 | $101,600 |
| 2014 | $5,000 | $124,300 | $22,700 | $101,600 |
Agents Affiliated with this Home
-
Steven Anzulewicz

Seller's Agent in 2015
Steven Anzulewicz
Keller Williams Realty Wilmington
(302) 299-1105
7 in this area
131 Total Sales
-
Stephen Mottola

Buyer's Agent in 2015
Stephen Mottola
Compass
(302) 437-6600
78 in this area
705 Total Sales
Map
Source: Bright MLS
MLS Number: 1002579160
APN: 26-013.10-234
- 2006 N Bancroft Pkwy
- 2003 Kentmere Pkwy
- 1912 Shallcross Ave
- 2203 N Grant Ave
- 1903 Lovering Ave
- 2300 Riddle Ave Unit 4
- 2304 W 19th St
- 1706 N Park Dr Unit 5
- 57 Rockford Rd
- 2412 W 18th St
- 1712 W 14th St
- 1710 W 14th St
- 49 Bancroft Mills Rd Unit 2B
- 1616 W 14th St
- 1408 Riverview Ave
- 1710 N Rodney St
- 1522 Clinton St
- 1402 Lovering Ave
- 1208 N Dupont St
- 1601 Greenhill Ave
- 2011 N Grant Ave
- 2009 N Grant Ave
- 2007 N Grant Ave
- 2100 Shallcross Ave
- 2005 N Grant Ave
- 2101 N Grant Ave
- 2102 Shallcross Ave
- 2003 N Grant Ave
- 2103 N Grant Ave
- 2104 Shallcross Ave
- 2101 Shallcross Ave
- 2103 Shallcross Ave
- 2001 N Grant Ave
- 2106 Shallcross Ave
- 2105 N Grant Ave
- 2105 Shallcross Ave
- 2108 Shallcross Ave
- 2010 N Bancroft Pkwy
- 2100 N Bancroft Pkwy
- 2103 Gilpin Ave

