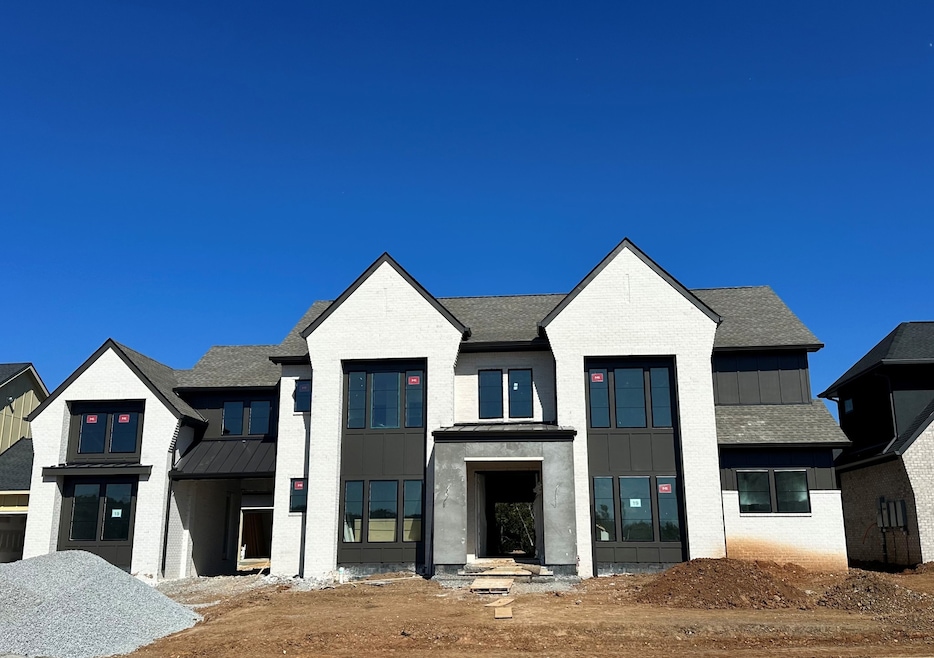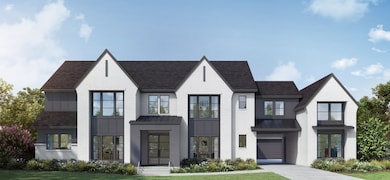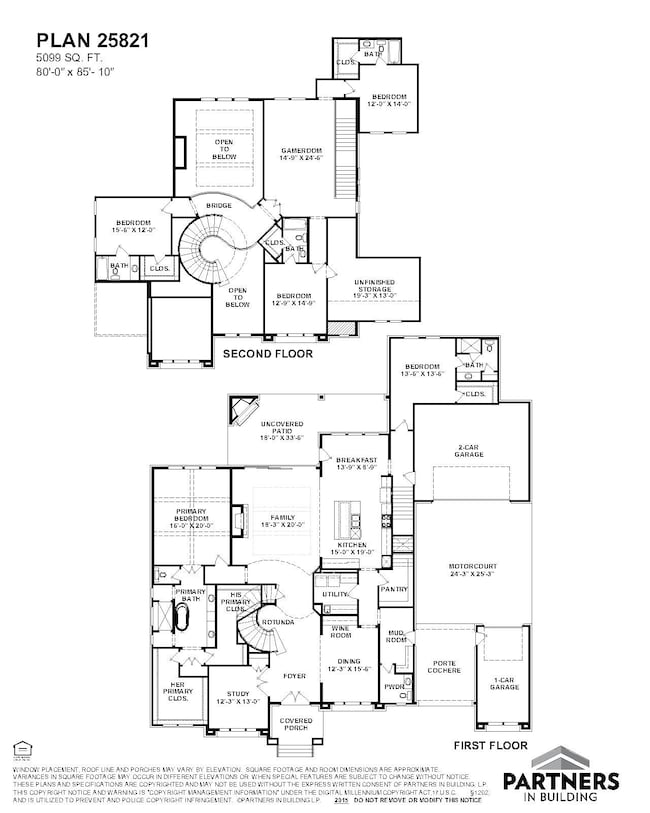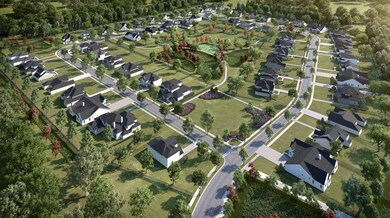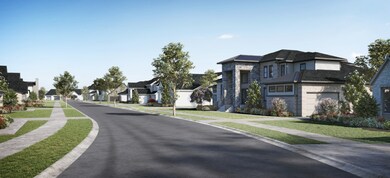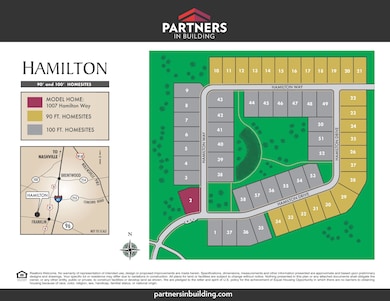2013 Hamilton Way Franklin, TN 37064
West Franklin NeighborhoodEstimated payment $14,599/month
Highlights
- 0.4 Acre Lot
- Wood Flooring
- Separate Formal Living Room
- Walnut Grove Elementary School Rated A
- 2 Fireplaces
- High Ceiling
About This Home
The "Brooks" floorplan features 5 bedrooms, 5 1/2 baths, with an open concept kitchen/breakfast/ family room offering a great family friendly flow and receives beautiful natural light through a wall of windows facing the backyard. The first floor is complete with a large study, formal dining with wine room, spacious living area, immaculate kitchen with stainless steel appliances and eat-on center island. The lavish primary suite, fit for royalty, with room for a sitting area, and a substantial walk-in closet, while the bath features dual vanities, a soaking tub, and a separate walk-through shower. Also on the first floor is a secondary bedroom with ensuite bath. The second level on the home boasts a game room to entertain your guest. There are three additional bedrooms, each with ensuite baths. Enjoy your outdoor living space with an oversized patio and outdoor fireplace.
Listing Agent
Parks Compass Brokerage Phone: 6154403227 License #342140 Listed on: 09/19/2024

Open House Schedule
-
Saturday, November 29, 202510:00 am to 5:00 pm11/29/2025 10:00:00 AM +00:0011/29/2025 5:00:00 PM +00:00Add to Calendar
-
Sunday, November 30, 202512:00 to 5:00 pm11/30/2025 12:00:00 PM +00:0011/30/2025 5:00:00 PM +00:00Add to Calendar
Home Details
Home Type
- Single Family
Est. Annual Taxes
- $10,000
Year Built
- Built in 2025
Lot Details
- 0.4 Acre Lot
- Back Yard Fenced
- Level Lot
- Irrigation
HOA Fees
- $300 Monthly HOA Fees
Parking
- 3 Car Attached Garage
Home Design
- Brick Exterior Construction
- Shingle Roof
- Hardboard
Interior Spaces
- 5,099 Sq Ft Home
- Property has 2 Levels
- High Ceiling
- 2 Fireplaces
- Gas Fireplace
- Great Room
- Separate Formal Living Room
- Wood Flooring
- Washer and Electric Dryer Hookup
Kitchen
- Double Oven
- Cooktop
- Stainless Steel Appliances
- Kitchen Island
Bedrooms and Bathrooms
- 5 Bedrooms | 2 Main Level Bedrooms
- Walk-In Closet
- Double Vanity
- Soaking Tub
Home Security
- Carbon Monoxide Detectors
- Fire and Smoke Detector
Outdoor Features
- Covered Patio or Porch
Schools
- Walnut Grove Elementary School
- Grassland Middle School
- Franklin High School
Utilities
- Central Air
- Heating System Uses Natural Gas
- Underground Utilities
- High-Efficiency Water Heater
- STEP System includes septic tank and pump
Community Details
- $2,100 One-Time Secondary Association Fee
- Hamilton Subdivision
Listing and Financial Details
- Property Available on 2/28/26
- Tax Lot 19
Map
Home Values in the Area
Average Home Value in this Area
Property History
| Date | Event | Price | List to Sale | Price per Sq Ft |
|---|---|---|---|---|
| 09/05/2025 09/05/25 | Price Changed | $2,549,990 | -3.8% | $500 / Sq Ft |
| 06/10/2025 06/10/25 | Price Changed | $2,649,990 | -2.5% | $520 / Sq Ft |
| 05/18/2025 05/18/25 | Price Changed | $2,717,662 | +6.0% | $533 / Sq Ft |
| 03/26/2025 03/26/25 | Price Changed | $2,564,990 | +1.6% | $503 / Sq Ft |
| 10/04/2024 10/04/24 | Price Changed | $2,524,990 | +4.1% | $495 / Sq Ft |
| 09/19/2024 09/19/24 | For Sale | $2,424,990 | -- | $476 / Sq Ft |
Source: Realtracs
MLS Number: 2705772
- 1097 Hamilton Way
- 1091 Hamilton Way
- 2025 Hamilton Way
- 2019 Hamilton Way
- 2001 Hamilton Way
- 1073 Hamilton Way
- Plan 25822B - Jackson B at Hamilton
- Plan 25815 - Paisley A at Hamilton
- Plan 25821B - Brooks B at Hamilton
- Plan 25823B - The McBride B at Hamilton
- Plan 25821C - Brooks C at Hamilton
- Plan 25822 - Jackson A at Hamilton
- Plan 25822C - Jackson C at Hamilton
- Plan 25823 - The McBride A at Hamilton
- Plan 25814B - Stapleton B at Hamilton
- Plan 25814 - Stapleton A at Hamilton
- Plan 25823C - The McBride C at Hamilton
- Plan 25821 - Brooks A at Hamilton
- Plan 25825B - Whitley B at Hamilton
- Plan 25815B - Paisley B at Hamilton
- 911 Jewell Ave
- 373 Byron Way
- 430 Wiregrass Ln
- 5079 Donovan St
- 714 Shelley Ln
- 3218 Boyd Mill Ave
- 193 Acadia Ave
- 202 Harris Ct
- 5045 Kathryn Ave
- 3031 Conar St
- 350 Astor Way
- 804 Ronald Dr
- 813 Del Rio Pike
- 2004 Granville Rd
- 1208 Granville Rd Unit 1208
- 801 Del Rio Pike
- 601 Boyd Mill Ave
- 113 Magnolia Dr
- 404 Granville Rd Unit 404
- 1125 Magnolia Dr
