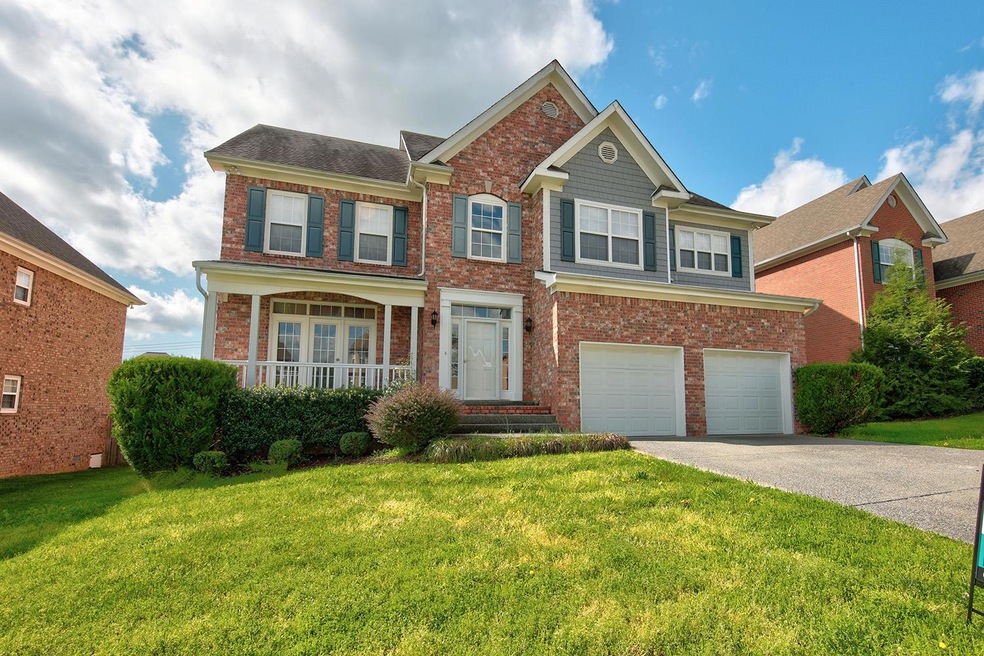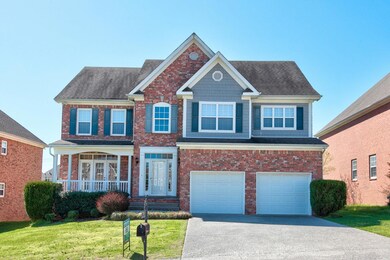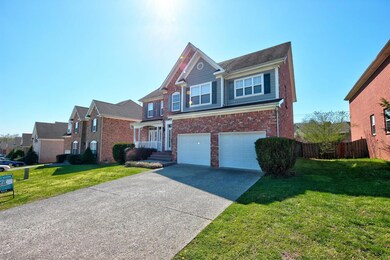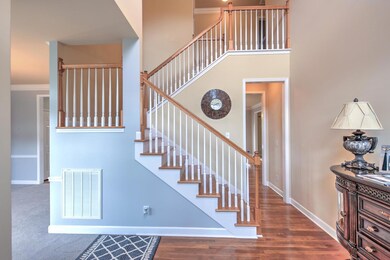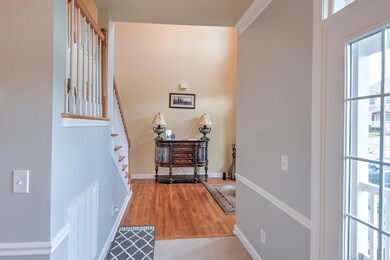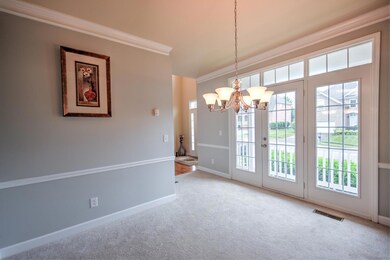
2015 Keene Cir Spring Hill, TN 37174
Highlights
- Clubhouse
- Wood Flooring
- Separate Formal Living Room
- Spring Station Middle School Rated A
- 1 Fireplace
- Community Pool
About This Home
As of July 2022BEST PRICE for size of home in neighborhood! FRESHLY PAINTED Formal Dining and Kitchen area! 2826 sqft, 5 Beds (or 4 beds + Bonus Room), 2.5 Baths, Two-story Ceiling Foyer, Sand and Finish Hardwood flooring, Extensive Crown Moulding, SS appliances, Barstool-Seating Island and Tile Backsplash in Kitchen, Tray Ceiling and Separate Tub/Shower in Master, Fenced Backyard, Separate Utility Room. 1% of purchase price goes toward buyers closing costs for using preferred lender with acceptable offer!
Last Agent to Sell the Property
Synergy Realty Network, LLC License # 342707 Listed on: 05/16/2019

Home Details
Home Type
- Single Family
Est. Annual Taxes
- $2,099
Year Built
- Built in 2006
Lot Details
- 8,712 Sq Ft Lot
- Lot Dimensions are 64 x 130
- Back Yard Fenced
HOA Fees
- $40 Monthly HOA Fees
Parking
- 2 Car Attached Garage
Home Design
- Brick Exterior Construction
Interior Spaces
- 2,826 Sq Ft Home
- Property has 1 Level
- Ceiling Fan
- 1 Fireplace
- Separate Formal Living Room
- Interior Storage Closet
- Crawl Space
- Fire and Smoke Detector
Kitchen
- <<microwave>>
- Dishwasher
- Disposal
Flooring
- Wood
- Carpet
- Tile
Bedrooms and Bathrooms
- 5 Bedrooms
- Walk-In Closet
Outdoor Features
- Patio
Schools
- Bethesda Elementary School
- Spring Station Middle School
- Summit High School
Utilities
- Cooling Available
- Central Heating
Listing and Financial Details
- Assessor Parcel Number 094166J C 00800 00011166J
Community Details
Overview
- $250 One-Time Secondary Association Fee
- Association fees include recreation facilities
- Wades Grove Sec 1 Subdivision
Amenities
- Clubhouse
Recreation
- Community Playground
- Community Pool
Ownership History
Purchase Details
Home Financials for this Owner
Home Financials are based on the most recent Mortgage that was taken out on this home.Purchase Details
Home Financials for this Owner
Home Financials are based on the most recent Mortgage that was taken out on this home.Purchase Details
Purchase Details
Home Financials for this Owner
Home Financials are based on the most recent Mortgage that was taken out on this home.Purchase Details
Home Financials for this Owner
Home Financials are based on the most recent Mortgage that was taken out on this home.Similar Homes in Spring Hill, TN
Home Values in the Area
Average Home Value in this Area
Purchase History
| Date | Type | Sale Price | Title Company |
|---|---|---|---|
| Warranty Deed | $590,000 | Concord Title | |
| Warranty Deed | $344,000 | Security T&E Co Llc | |
| Quit Claim Deed | -- | None Available | |
| Interfamily Deed Transfer | -- | Mid State Title & Escrow Inc | |
| Warranty Deed | $302,000 | Mid State Title & Escrow Inc |
Mortgage History
| Date | Status | Loan Amount | Loan Type |
|---|---|---|---|
| Open | $501,500 | New Conventional | |
| Previous Owner | $324,450 | New Conventional | |
| Previous Owner | $326,800 | New Conventional | |
| Previous Owner | $241,600 | Purchase Money Mortgage |
Property History
| Date | Event | Price | Change | Sq Ft Price |
|---|---|---|---|---|
| 07/07/2025 07/07/25 | Price Changed | $645,000 | -0.8% | $228 / Sq Ft |
| 06/24/2025 06/24/25 | Price Changed | $650,000 | -3.0% | $230 / Sq Ft |
| 05/28/2025 05/28/25 | Price Changed | $670,000 | -2.0% | $237 / Sq Ft |
| 05/20/2025 05/20/25 | For Sale | $683,890 | +15.9% | $242 / Sq Ft |
| 07/21/2022 07/21/22 | Sold | $590,000 | 0.0% | $209 / Sq Ft |
| 06/19/2022 06/19/22 | Pending | -- | -- | -- |
| 06/17/2022 06/17/22 | Price Changed | $590,000 | -4.8% | $209 / Sq Ft |
| 06/10/2022 06/10/22 | For Sale | $619,900 | +80.2% | $219 / Sq Ft |
| 08/09/2019 08/09/19 | Sold | $344,000 | -1.7% | $122 / Sq Ft |
| 07/20/2019 07/20/19 | Pending | -- | -- | -- |
| 05/15/2019 05/15/19 | For Sale | $349,900 | -- | $124 / Sq Ft |
Tax History Compared to Growth
Tax History
| Year | Tax Paid | Tax Assessment Tax Assessment Total Assessment is a certain percentage of the fair market value that is determined by local assessors to be the total taxable value of land and additions on the property. | Land | Improvement |
|---|---|---|---|---|
| 2024 | $717 | $97,075 | $21,250 | $75,825 |
| 2023 | $717 | $97,075 | $21,250 | $75,825 |
| 2022 | $1,776 | $97,075 | $21,250 | $75,825 |
| 2021 | $1,776 | $97,075 | $21,250 | $75,825 |
| 2020 | $1,650 | $76,400 | $15,000 | $61,400 |
| 2019 | $1,650 | $76,400 | $15,000 | $61,400 |
| 2018 | $1,597 | $76,400 | $15,000 | $61,400 |
| 2017 | $1,581 | $76,400 | $15,000 | $61,400 |
| 2016 | $0 | $76,400 | $15,000 | $61,400 |
| 2015 | -- | $60,425 | $12,500 | $47,925 |
| 2014 | -- | $60,425 | $12,500 | $47,925 |
Agents Affiliated with this Home
-
Annie Kalman

Seller's Agent in 2025
Annie Kalman
Greg Sanford Real Estate
(615) 948-0555
1 in this area
18 Total Sales
-
Kevin Clayton

Seller's Agent in 2022
Kevin Clayton
Keller Williams Realty
(615) 946-4471
33 in this area
85 Total Sales
-
Tiffany Lee

Buyer's Agent in 2022
Tiffany Lee
Cannontown Real Estate
(615) 521-0355
1 in this area
45 Total Sales
-
Elizabeth Leanza

Seller's Agent in 2019
Elizabeth Leanza
Synergy Realty Network, LLC
(615) 490-4953
13 in this area
59 Total Sales
-
Barbara Childs

Buyer's Agent in 2019
Barbara Childs
RE/MAX
(615) 476-5062
14 in this area
67 Total Sales
Map
Source: Realtracs
MLS Number: 2041475
APN: 166J-C-008.00
