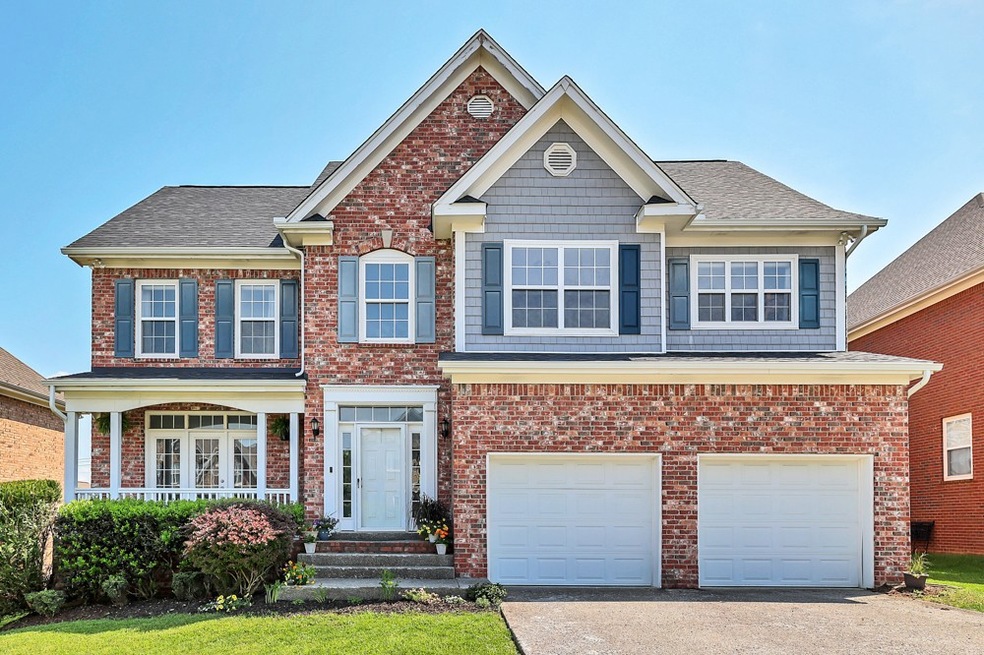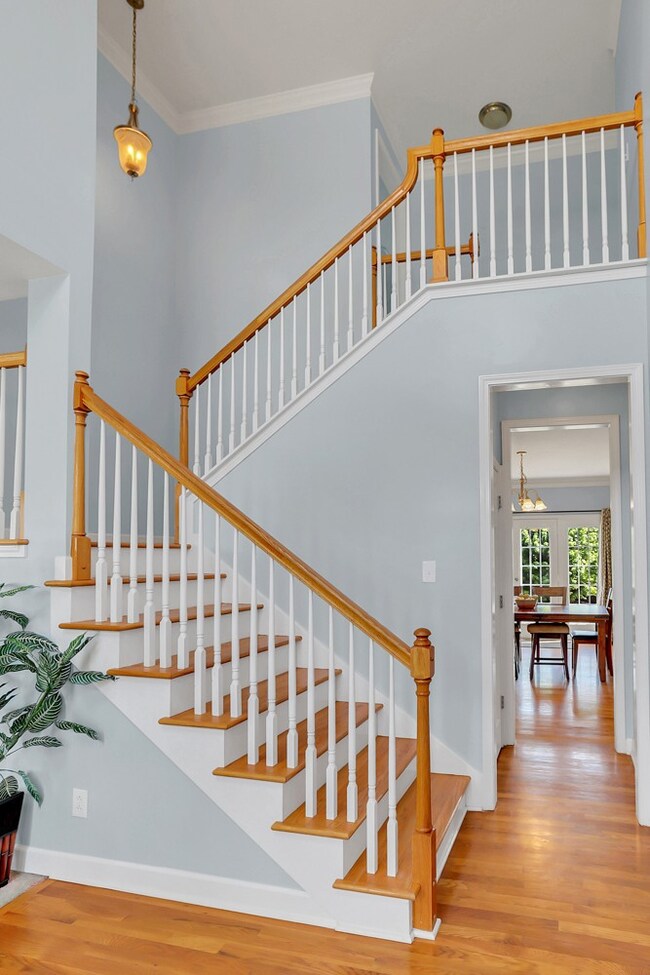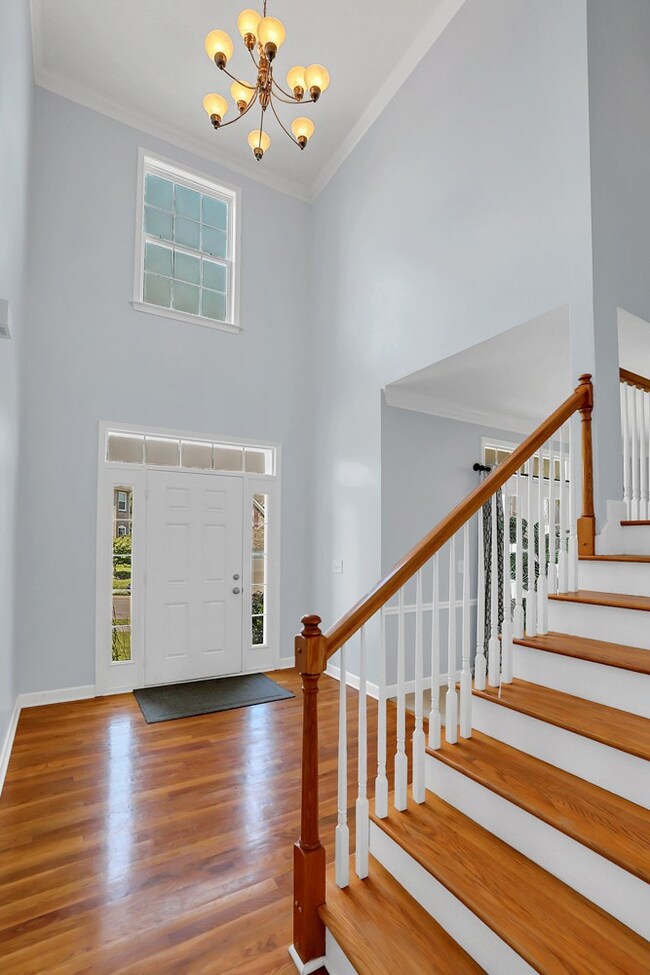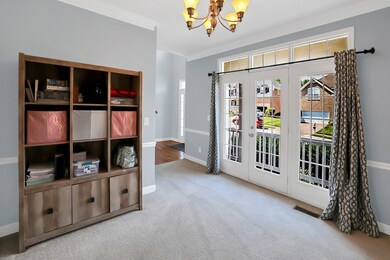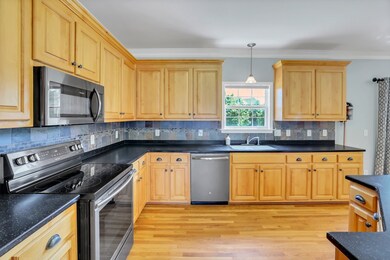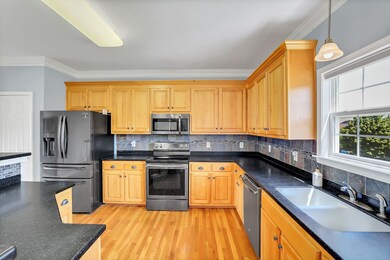
2015 Keene Cir Spring Hill, TN 37174
Highlights
- Wood Flooring
- Separate Formal Living Room
- Covered patio or porch
- Spring Station Middle School Rated A
- Community Pool
- 2 Car Attached Garage
About This Home
As of July 2022Seller to Offer $10,000 Towards Buyer's Closing Costs!! Spacious 5 Bedroom All Brick Home Located in the Highly Sought After Wade's Grove Neighborhood * Convenient to Schools & Future I-65 Interchange * Large Backyard w/ Freshly Cleaned Deck & Fence * New Roof (2021) * New Appliances (2020) * Hardwood Floors * Two Story Foyer * Large Eat-in Kitchen w/ Island * Formal Dining Room or Office w/ Front Porch * Large Living Room w/ Fireplace * Huge Owner's Suite w/ Vaulted Ceilings * Freshly Painted Bedrooms & Bathroom * New Flooring in Laundry Room Conveniently Located Near Bedrooms * True Two Car Garage * Neighborhood Features Include Pool, Playground, Pavilion, & Basketball Court.
Last Agent to Sell the Property
Keller Williams Realty License #326403 Listed on: 06/08/2022

Home Details
Home Type
- Single Family
Est. Annual Taxes
- $2,546
Year Built
- Built in 2006
Lot Details
- 8,712 Sq Ft Lot
- Lot Dimensions are 64 x 130
- Back Yard Fenced
- Level Lot
HOA Fees
- $40 Monthly HOA Fees
Parking
- 2 Car Attached Garage
- Garage Door Opener
Home Design
- Brick Exterior Construction
- Asphalt Roof
Interior Spaces
- 2,826 Sq Ft Home
- Property has 2 Levels
- Ceiling Fan
- Gas Fireplace
- Separate Formal Living Room
- Interior Storage Closet
- Crawl Space
Kitchen
- <<microwave>>
- Dishwasher
Flooring
- Wood
- Carpet
- Tile
Bedrooms and Bathrooms
- 5 Bedrooms
Outdoor Features
- Covered patio or porch
Schools
- Bethesda Elementary School
- Spring Station Middle School
- Summit High School
Utilities
- Cooling Available
- Central Heating
- Heating System Uses Natural Gas
- Underground Utilities
- Private Sewer
Listing and Financial Details
- Assessor Parcel Number 094166J C 00800 00011166J
Community Details
Overview
- Association fees include ground maintenance, recreation facilities
- Wades Grove Sec 1 Subdivision
Recreation
- Community Playground
- Community Pool
Ownership History
Purchase Details
Home Financials for this Owner
Home Financials are based on the most recent Mortgage that was taken out on this home.Purchase Details
Home Financials for this Owner
Home Financials are based on the most recent Mortgage that was taken out on this home.Purchase Details
Purchase Details
Home Financials for this Owner
Home Financials are based on the most recent Mortgage that was taken out on this home.Purchase Details
Home Financials for this Owner
Home Financials are based on the most recent Mortgage that was taken out on this home.Similar Homes in the area
Home Values in the Area
Average Home Value in this Area
Purchase History
| Date | Type | Sale Price | Title Company |
|---|---|---|---|
| Warranty Deed | $590,000 | Concord Title | |
| Warranty Deed | $344,000 | Security T&E Co Llc | |
| Quit Claim Deed | -- | None Available | |
| Interfamily Deed Transfer | -- | Mid State Title & Escrow Inc | |
| Warranty Deed | $302,000 | Mid State Title & Escrow Inc |
Mortgage History
| Date | Status | Loan Amount | Loan Type |
|---|---|---|---|
| Open | $501,500 | New Conventional | |
| Previous Owner | $324,450 | New Conventional | |
| Previous Owner | $326,800 | New Conventional | |
| Previous Owner | $241,600 | Purchase Money Mortgage |
Property History
| Date | Event | Price | Change | Sq Ft Price |
|---|---|---|---|---|
| 07/07/2025 07/07/25 | Price Changed | $645,000 | -0.8% | $228 / Sq Ft |
| 06/24/2025 06/24/25 | Price Changed | $650,000 | -3.0% | $230 / Sq Ft |
| 05/28/2025 05/28/25 | Price Changed | $670,000 | -2.0% | $237 / Sq Ft |
| 05/20/2025 05/20/25 | For Sale | $683,890 | +15.9% | $242 / Sq Ft |
| 07/21/2022 07/21/22 | Sold | $590,000 | 0.0% | $209 / Sq Ft |
| 06/19/2022 06/19/22 | Pending | -- | -- | -- |
| 06/17/2022 06/17/22 | Price Changed | $590,000 | -4.8% | $209 / Sq Ft |
| 06/10/2022 06/10/22 | For Sale | $619,900 | +80.2% | $219 / Sq Ft |
| 08/09/2019 08/09/19 | Sold | $344,000 | -1.7% | $122 / Sq Ft |
| 07/20/2019 07/20/19 | Pending | -- | -- | -- |
| 05/15/2019 05/15/19 | For Sale | $349,900 | -- | $124 / Sq Ft |
Tax History Compared to Growth
Tax History
| Year | Tax Paid | Tax Assessment Tax Assessment Total Assessment is a certain percentage of the fair market value that is determined by local assessors to be the total taxable value of land and additions on the property. | Land | Improvement |
|---|---|---|---|---|
| 2024 | $717 | $97,075 | $21,250 | $75,825 |
| 2023 | $717 | $97,075 | $21,250 | $75,825 |
| 2022 | $1,776 | $97,075 | $21,250 | $75,825 |
| 2021 | $1,776 | $97,075 | $21,250 | $75,825 |
| 2020 | $1,650 | $76,400 | $15,000 | $61,400 |
| 2019 | $1,650 | $76,400 | $15,000 | $61,400 |
| 2018 | $1,597 | $76,400 | $15,000 | $61,400 |
| 2017 | $1,581 | $76,400 | $15,000 | $61,400 |
| 2016 | $0 | $76,400 | $15,000 | $61,400 |
| 2015 | -- | $60,425 | $12,500 | $47,925 |
| 2014 | -- | $60,425 | $12,500 | $47,925 |
Agents Affiliated with this Home
-
Annie Kalman

Seller's Agent in 2025
Annie Kalman
Greg Sanford Real Estate
(615) 948-0555
1 in this area
18 Total Sales
-
Kevin Clayton

Seller's Agent in 2022
Kevin Clayton
Keller Williams Realty
(615) 946-4471
33 in this area
84 Total Sales
-
Tiffany Lee

Buyer's Agent in 2022
Tiffany Lee
Cannontown Real Estate
(615) 521-0355
1 in this area
45 Total Sales
-
Elizabeth Leanza

Seller's Agent in 2019
Elizabeth Leanza
Synergy Realty Network, LLC
(615) 490-4953
13 in this area
59 Total Sales
-
Barbara Childs

Buyer's Agent in 2019
Barbara Childs
RE/MAX
(615) 476-5062
14 in this area
67 Total Sales
Map
Source: Realtracs
MLS Number: 2395222
APN: 166J-C-008.00
