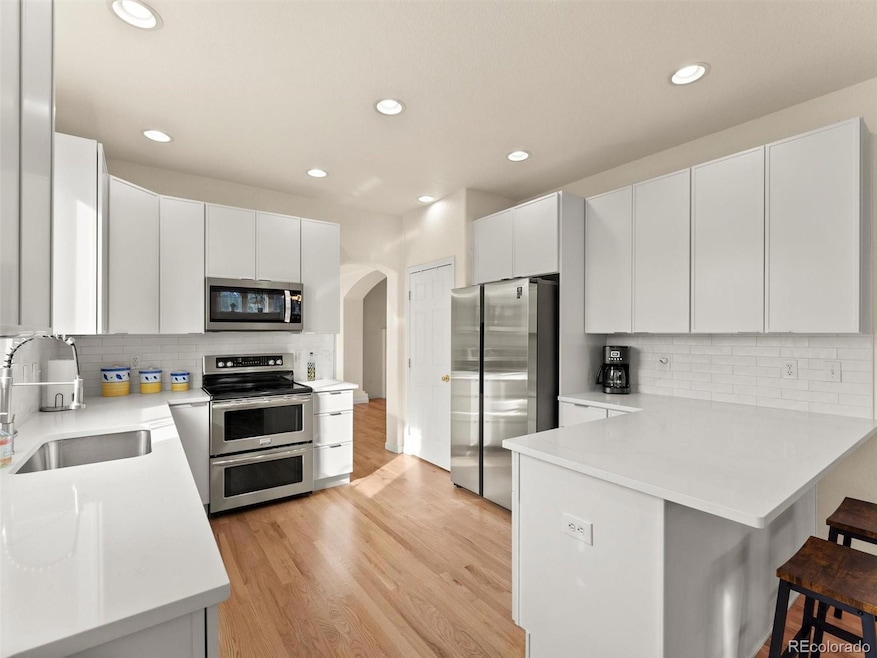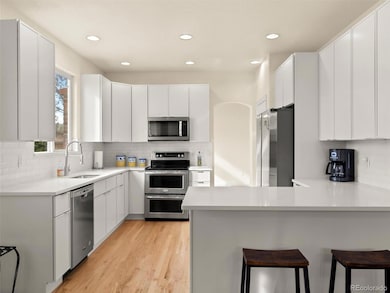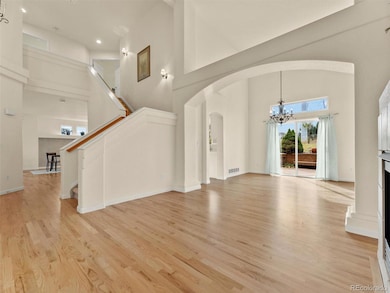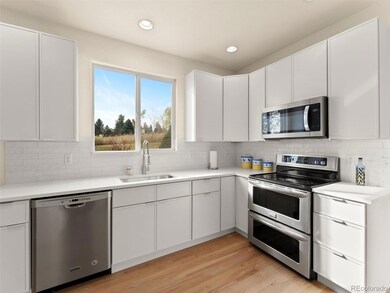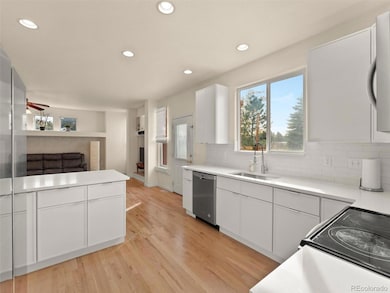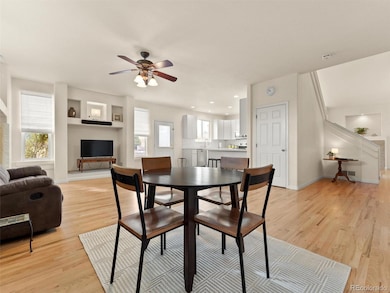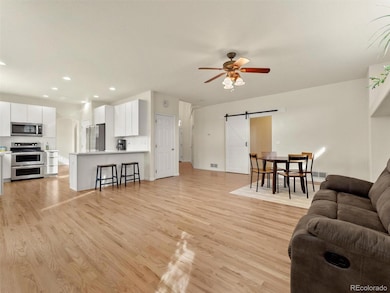20175 Edinborough Place Parker, CO 80138
Estimated payment $4,064/month
Highlights
- Primary Bedroom Suite
- Green Roof
- Clubhouse
- Legend High School Rated A-
- Aspen Trees
- Vaulted Ceiling
About This Home
Experience Elevated Living in the Heart of Parker! Rare opportunity in sought-after Rowley Downs—a custom 4-bed, 3-bath two-story home blending modern updates with timeless design. Step into a grand two-story entry with soaring ceilings and natural light. The brand-new kitchen features custom cabinets, granite countertops, and stainless appliances. Enjoy new hardwoods on the main level, fresh paint on doors and trim, new carpet on both stairwells, and a new sliding glass door leading to a private backyard backing to open space for lasting privacy. The primary suite offers vaulted ceilings and a luxurious en-suite with quartz counters and a walk-in shower. Oversized 3-car garage, mudroom, and 1,185 sq ft unfinished basement with tall ceilings and rough-ins for future expansion. Located on a quiet cul-de-sac close to downtown Parker, parks, and trails—this home defines upgraded living!
Listing Agent
eXp Realty, LLC Brokerage Phone: 678-595-8074 License #100102435 Listed on: 11/06/2025

Open House Schedule
-
Saturday, November 29, 20251:00 to 3:00 pm11/29/2025 1:00:00 PM +00:0011/29/2025 3:00:00 PM +00:00Experience Elevated Living in the Heart of Parker! Rare opportunity in sought-after Rowley Downs—a custom 4-bed, 3-bath two-story home blending modern updates with timeless design. The brand-new kitchen features custom cabinets, quartz countertops, and stainless appliances. New hardwoods on the main level, fresh paint on doors and trim, new carpet, and a new sliding glass door leading to a private backyard backing to open space for lasting privacy.Add to Calendar
Home Details
Home Type
- Single Family
Est. Annual Taxes
- $3,656
Year Built
- Built in 2003
Lot Details
- 10,237 Sq Ft Lot
- Open Space
- Cul-De-Sac
- North Facing Home
- Xeriscape Landscape
- Planted Vegetation
- Level Lot
- Front and Back Yard Sprinklers
- Irrigation
- Aspen Trees
- Many Trees
- Private Yard
- Grass Covered Lot
HOA Fees
- $70 Monthly HOA Fees
Parking
- 3 Car Attached Garage
- Parking Storage or Cabinetry
- Insulated Garage
- Dry Walled Garage
- Epoxy
- Exterior Access Door
Home Design
- Traditional Architecture
- Brick Exterior Construction
- Raised Foundation
- Slab Foundation
- Frame Construction
- Composition Roof
- Concrete Perimeter Foundation
Interior Spaces
- 2-Story Property
- Built-In Features
- Vaulted Ceiling
- Ceiling Fan
- Mud Room
- Entrance Foyer
- Great Room
- Living Room
- Dining Room
- Attic Fan
Kitchen
- Convection Oven
- Range
- Microwave
- Dishwasher
- Granite Countertops
- Tile Countertops
- Disposal
Flooring
- Wood
- Carpet
- Tile
Bedrooms and Bathrooms
- 4 Bedrooms
- Primary Bedroom Suite
- Walk-In Closet
Laundry
- Laundry Room
- Dryer
- Washer
Unfinished Basement
- Basement Fills Entire Space Under The House
- Interior Basement Entry
- Sump Pump
- Stubbed For A Bathroom
- Natural lighting in basement
Home Security
- Carbon Monoxide Detectors
- Fire and Smoke Detector
Eco-Friendly Details
- Green Roof
- Energy-Efficient Appliances
- Energy-Efficient Windows
- Energy-Efficient Exposure or Shade
- Energy-Efficient Construction
- Energy-Efficient Lighting
- Energy-Efficient Insulation
- Energy-Efficient Doors
- Smoke Free Home
- Heating system powered by passive solar
Outdoor Features
- Covered Patio or Porch
- Outdoor Gas Grill
Schools
- Iron Horse Elementary School
- Cimarron Middle School
- Legend High School
Utilities
- Mini Split Air Conditioners
- Forced Air Heating System
- Heating System Uses Natural Gas
- Natural Gas Connected
- High-Efficiency Water Heater
- High Speed Internet
- Cable TV Available
Listing and Financial Details
- Exclusions: Seller's personal property
- Assessor Parcel Number R0108783
Community Details
Overview
- Association fees include ground maintenance, recycling, snow removal, trash
- Realmanage Association, Phone Number (866) 473-2573
- Rowley Downs Subdivision
- Community Parking
- Greenbelt
Amenities
- Clubhouse
Recreation
- Community Playground
- Park
- Trails
Map
Home Values in the Area
Average Home Value in this Area
Tax History
| Year | Tax Paid | Tax Assessment Tax Assessment Total Assessment is a certain percentage of the fair market value that is determined by local assessors to be the total taxable value of land and additions on the property. | Land | Improvement |
|---|---|---|---|---|
| 2024 | $3,656 | $45,540 | $10,510 | $35,030 |
| 2023 | $3,700 | $45,540 | $10,510 | $35,030 |
| 2022 | $2,852 | $32,990 | $6,110 | $26,880 |
| 2021 | $2,969 | $32,990 | $6,110 | $26,880 |
| 2020 | $2,876 | $32,490 | $5,910 | $26,580 |
| 2019 | $2,894 | $32,490 | $5,910 | $26,580 |
| 2018 | $2,473 | $27,060 | $5,300 | $21,760 |
| 2017 | $2,295 | $27,060 | $5,300 | $21,760 |
| 2016 | $2,092 | $24,210 | $4,780 | $19,430 |
| 2015 | $2,130 | $24,210 | $4,780 | $19,430 |
| 2014 | $2,082 | $21,100 | $4,380 | $16,720 |
Property History
| Date | Event | Price | List to Sale | Price per Sq Ft |
|---|---|---|---|---|
| 11/06/2025 11/06/25 | For Sale | $700,000 | -- | $304 / Sq Ft |
Purchase History
| Date | Type | Sale Price | Title Company |
|---|---|---|---|
| Warranty Deed | $291,900 | -- | |
| Warranty Deed | -- | North American Title Co | |
| Warranty Deed | $68,500 | North American Title Co | |
| Quit Claim Deed | -- | North American Title | |
| Quit Claim Deed | -- | North American Title | |
| Deed | $8,000 | -- |
Mortgage History
| Date | Status | Loan Amount | Loan Type |
|---|---|---|---|
| Open | $216,805 | Unknown | |
| Previous Owner | $54,800 | No Value Available |
Source: REcolorado®
MLS Number: 7928776
APN: 2233-233-04-030
- 11197 Tumbleweed Way
- 11183 Cambridge Ct
- 11565 Crow Hill Dr
- 20800 Omaha Ave
- 11710 Meadowood Ln
- 10851 Summerset Way
- 20720 Parker Vista Rd
- 19636 Victorian Dr Unit B5
- 19822 Summerset Ln
- 11472 Switzer Park Place
- 11775 Crow Hill Dr
- 20781 Parker Vista Cir
- 11147 Glacier Park Cir
- 20012 Briarwood Ct
- 11657 Laurel Ln
- 11837 Meadowood Ln
- 19812 Rosewood Ct
- 20013 Briarwood Ct
- 19615 Applewood Ct
- 9283 Twenty Mile Rd Unit 306
- 19960 Latigo Ln
- 19600 Clubhouse Dr
- 11085 S Pine Dr
- 19752-19766 Pikes Peak Dr
- 11605 Radiant Cir
- 10789 Vista Rd
- 10763 Pikeview Ln
- 20299 Autumn Maple Cir
- 19927 Briarwood Ct
- 18931 E Briargate Ln
- 18588 E Mainstreet
- 11842 Horseshoe Ln
- 20566 Willowbend Ln
- 11010 Twenty Mile Rd
- 18139 E Mainstreet
- 21906 Saddlebrook Ct
- 12961 Leesburg Rd
- 10805 S Twenty Mile Rd Unit 303
- 10733 S Twenty Mile Rd
- 11187 Endeavor Dr
