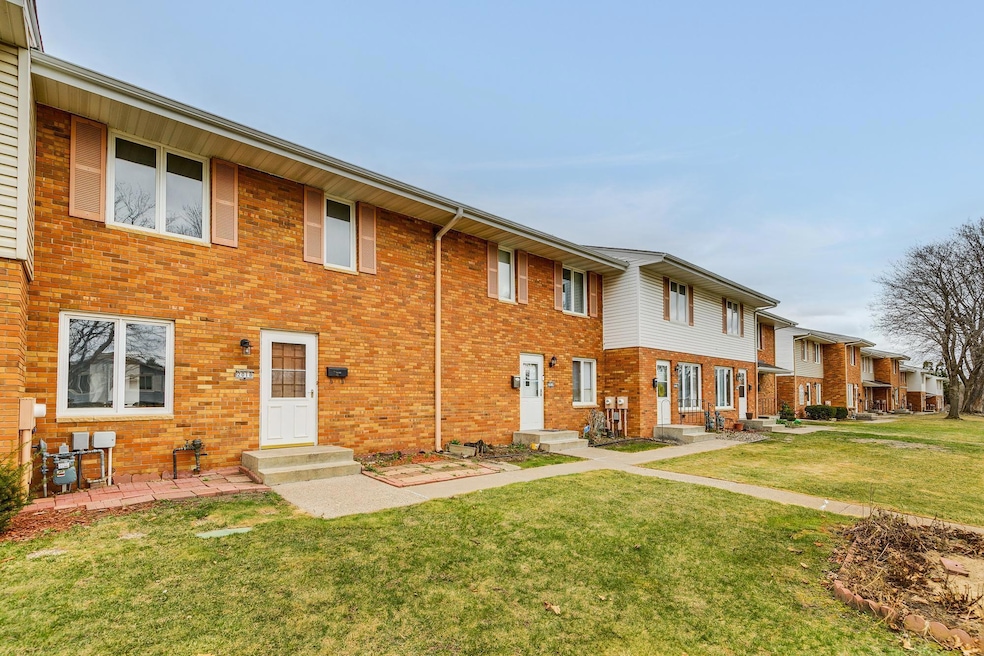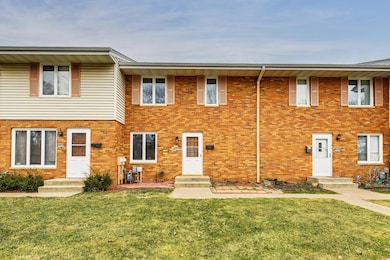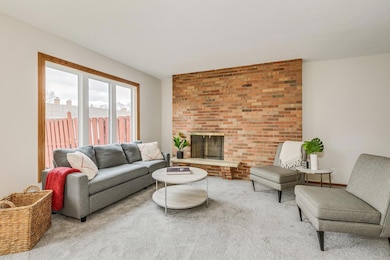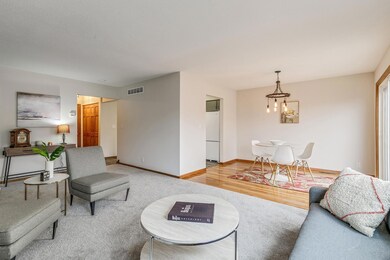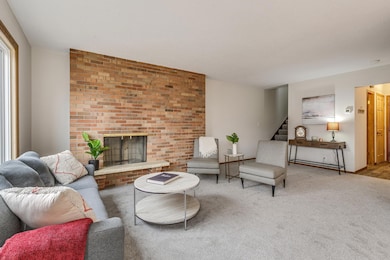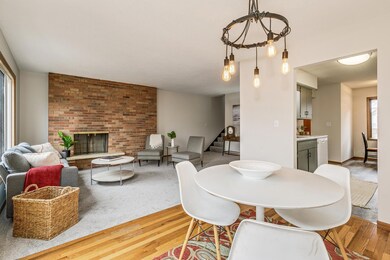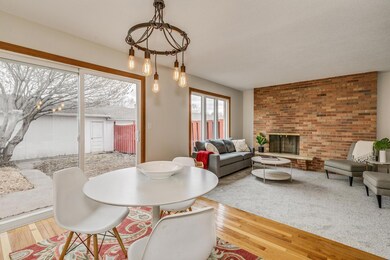
2018 Arkwright St Saint Paul, MN 55117
Parkside NeighborhoodHighlights
- City View
- The kitchen features windows
- Forced Air Heating and Cooling System
- Roseville Area Senior High School Rated A
- Eat-In Kitchen
About This Home
As of May 2025Welcome to 2018 Arkwright Street—a beautifully maintained 3-bedroom, 2-bath townhome nestled in a quiet, friendly neighborhood, in the heart of Maplewood. This inviting property offers the perfect blend of comfort, character, and convenience.Featuring 3 bedrooms on one level, an upper level full bath and a half bath on the main level, an eat in kitchen, separate dining room, spacious living room and a fenced-in yard with a two-car garage, this home is designed for comfortable living. There is also an unfinished lower level waiting for your finishing touch!Located just minutes from parks, shopping, dining, and easy access to major highways, this home offers both comfortable living and affordability.
Last Agent to Sell the Property
Coldwell Banker Realty Brokerage Phone: 612-282-5169 Listed on: 04/14/2025

Townhouse Details
Home Type
- Townhome
Est. Annual Taxes
- $2,706
Year Built
- Built in 1970
HOA Fees
- $250 Monthly HOA Fees
Parking
- 2 Car Garage
Interior Spaces
- 1,320 Sq Ft Home
- 2-Story Property
- Living Room with Fireplace
- City Views
- Basement
Kitchen
- Eat-In Kitchen
- Range
- Dishwasher
- The kitchen features windows
Bedrooms and Bathrooms
- 3 Bedrooms
Laundry
- Dryer
- Washer
Additional Features
- 0.5 Acre Lot
- Forced Air Heating and Cooling System
Community Details
- Association fees include lawn care, ground maintenance, professional mgmt, snow removal
- Cs Administrative Assistance Inc Association, Phone Number (651) 342-7393
Listing and Financial Details
- Assessor Parcel Number 172922230031
Ownership History
Purchase Details
Home Financials for this Owner
Home Financials are based on the most recent Mortgage that was taken out on this home.Purchase Details
Home Financials for this Owner
Home Financials are based on the most recent Mortgage that was taken out on this home.Purchase Details
Purchase Details
Similar Homes in Saint Paul, MN
Home Values in the Area
Average Home Value in this Area
Purchase History
| Date | Type | Sale Price | Title Company |
|---|---|---|---|
| Warranty Deed | $236,000 | Legacy Title | |
| Fiduciary Deed | $184,000 | Titlesmart | |
| Fiduciary Deed | $184,000 | Titlesmart | |
| Fiduciary Deed | -- | None Listed On Document | |
| Fiduciary Deed | -- | None Listed On Document | |
| Warranty Deed | $75,725 | -- |
Mortgage History
| Date | Status | Loan Amount | Loan Type |
|---|---|---|---|
| Open | $228,920 | New Conventional | |
| Previous Owner | $135,200 | New Conventional | |
| Previous Owner | $100,000 | New Conventional |
Property History
| Date | Event | Price | Change | Sq Ft Price |
|---|---|---|---|---|
| 05/16/2025 05/16/25 | Sold | $236,000 | +2.7% | $179 / Sq Ft |
| 04/18/2025 04/18/25 | Pending | -- | -- | -- |
| 04/17/2025 04/17/25 | For Sale | $229,900 | +36.0% | $174 / Sq Ft |
| 11/01/2024 11/01/24 | Sold | $169,000 | 0.0% | $128 / Sq Ft |
| 10/22/2024 10/22/24 | Pending | -- | -- | -- |
| 10/22/2024 10/22/24 | For Sale | $169,000 | -- | $128 / Sq Ft |
Tax History Compared to Growth
Tax History
| Year | Tax Paid | Tax Assessment Tax Assessment Total Assessment is a certain percentage of the fair market value that is determined by local assessors to be the total taxable value of land and additions on the property. | Land | Improvement |
|---|---|---|---|---|
| 2025 | $2,588 | $221,000 | $30,000 | $191,000 |
| 2023 | $2,588 | $193,200 | $30,000 | $163,200 |
| 2022 | $1,974 | $206,700 | $30,000 | $176,700 |
| 2021 | $1,832 | $146,000 | $30,000 | $116,000 |
| 2020 | $1,834 | $146,100 | $30,000 | $116,100 |
| 2019 | $1,828 | $137,900 | $22,600 | $115,300 |
| 2018 | $1,414 | $134,300 | $22,600 | $111,700 |
| 2017 | $1,204 | $108,400 | $22,600 | $85,800 |
| 2016 | $1,460 | $0 | $0 | $0 |
| 2015 | $1,208 | $113,800 | $22,600 | $91,200 |
| 2014 | $1,336 | $0 | $0 | $0 |
Agents Affiliated with this Home
-
Kurt Evans

Seller's Agent in 2025
Kurt Evans
Coldwell Banker Burnet
(612) 282-5169
2 in this area
100 Total Sales
-
Malee Vang

Buyer's Agent in 2025
Malee Vang
Engel & Völkers Minneapolis
(651) 332-4569
1 in this area
98 Total Sales
-
Sandra Espe Sorenson

Seller's Agent in 2024
Sandra Espe Sorenson
Coldwell Banker Burnet
(612) 812-9792
3 in this area
112 Total Sales
Map
Source: NorthstarMLS
MLS Number: 6703120
APN: 17-29-22-23-0031
- 487 Roselawn Ave E
- 2140 Arkwright St
- 636 County Road B E
- 2232 Searle St
- XXXX Larpenteur Ave E
- 1825 Jackson St
- 703 Maple Hills Dr Unit A
- 2411 McMenemy St
- 633 County Road B2 E
- 595 California Ave E
- 135 Viking Dr E Unit 206
- 2415 Edgerton St
- 530 Sunrise Dr
- 56X Sunrise Dr
- 1615 Payne Ave
- 1555 Arkwright St N
- 789 Viking Dr E
- 663 Iowa Ave E
- 771 County Road B2 E
- 1522 Desoto St
