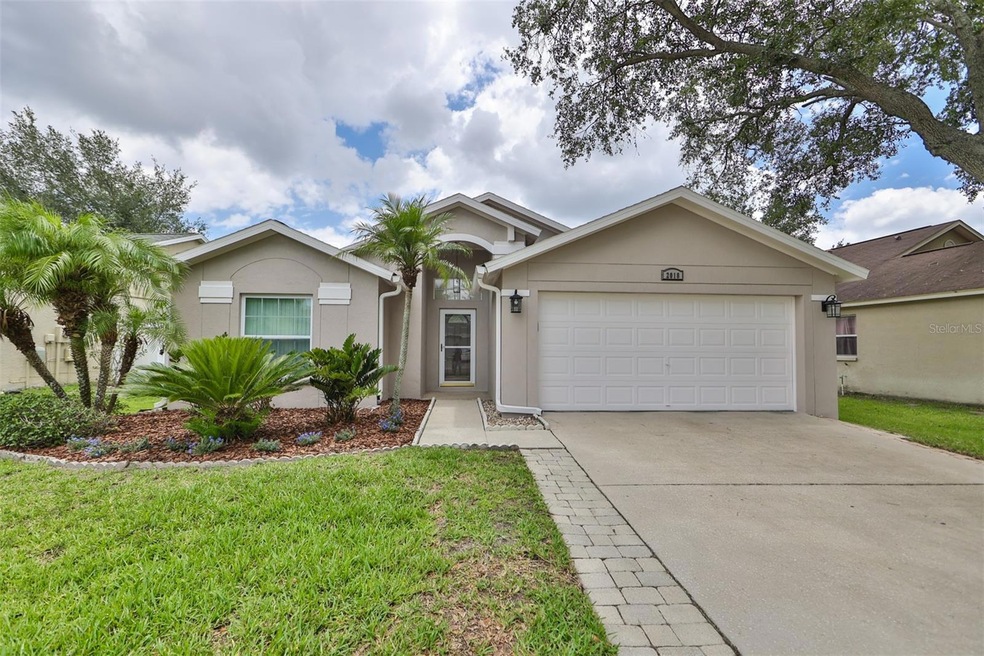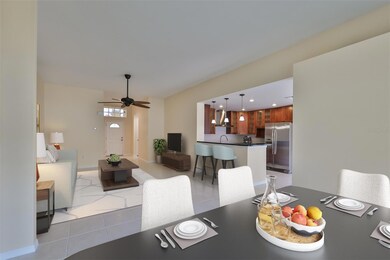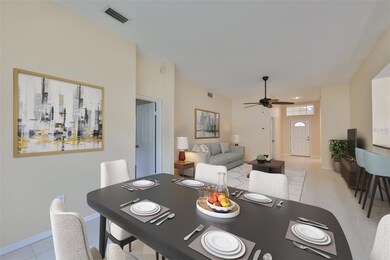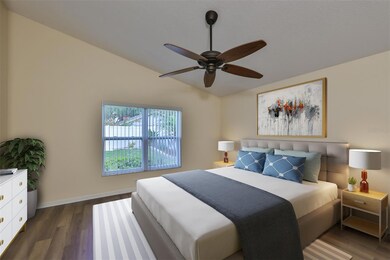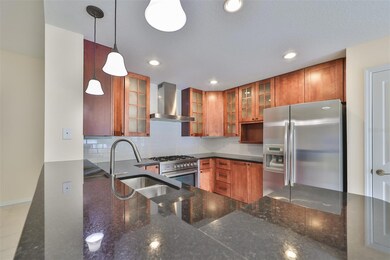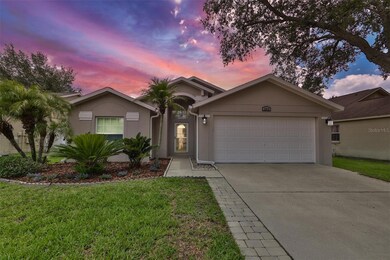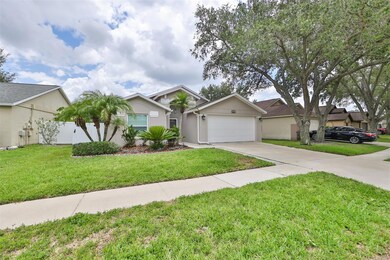
2018 Wrangler Dr Brandon, FL 33511
Sterling Ranch NeighborhoodHighlights
- Open Floorplan
- Granite Countertops
- Breakfast Room
- Cathedral Ceiling
- Community Pool
- 3-minute walk to Sterling Ranch Park
About This Home
As of July 2023One or more photo(s) has been virtually staged. Situated in a peaceful and welcoming neighborhood just minutes from I-75 and US 301, this move-in ready 3bdrm/ 2 bath is nestled between two lakes. This abode offers plenty of curb appeal with lush tropical landscaping, a wide driveway, and a spacious 2-car garage with loads of natural light. You'll adore the in-demand open floor plan with spotless ceramic tile flooring, high ceilings, a huge picture window, and plenty of room for entertaining. The flawlessly updated gourmet kitchen features a breakfast bar with pendant lighting, granite countertops, stunning wood cabinetry, a glass tile backsplash, butler's pantry, and stainless steel appliances including a gas range and high-tech hood. The dining area boasts a wide sliding glass door opening to a private backyard oasis with vinyl fencing that's perfect for a pool or an afternoon BBQ. The guest bedrooms offer luxury laminate flooring, fresh paint, unique ceiling fans, vast closets, and a beautifully remodeled bath. Your vast master suite oasis features a vaulted ceiling, a custom-designed walk-in closet, and a gorgeous spa-like bath with a granite-topped dual vanity and glass-enclosed shower. Ac and roof installed in 2019. A breathtakingly beautiful home like this won't last long, so call to schedule your exclusive private tour today!
Last Agent to Sell the Property
KELLER WILLIAMS TAMPA PROP. License #3282955 Listed on: 06/08/2023

Home Details
Home Type
- Single Family
Est. Annual Taxes
- $3,990
Year Built
- Built in 1994
Lot Details
- 5,775 Sq Ft Lot
- Lot Dimensions are 55x105
- West Facing Home
- Irrigation
- Property is zoned PD
HOA Fees
- $29 Monthly HOA Fees
Parking
- 2 Car Attached Garage
Home Design
- Slab Foundation
- Shingle Roof
- Block Exterior
- Stucco
Interior Spaces
- 1,527 Sq Ft Home
- 1-Story Property
- Open Floorplan
- Built-In Features
- Cathedral Ceiling
- Ceiling Fan
- Low Emissivity Windows
- Sliding Doors
- Family Room
- Combination Dining and Living Room
- Breakfast Room
Kitchen
- Range<<rangeHoodToken>>
- Dishwasher
- Granite Countertops
Flooring
- Tile
- Vinyl
Bedrooms and Bathrooms
- 3 Bedrooms
- Split Bedroom Floorplan
- Walk-In Closet
- 2 Full Bathrooms
Laundry
- Laundry in Garage
- Dryer
- Washer
Outdoor Features
- Private Mailbox
Schools
- Symmes Elementary School
- Mclane Middle School
- Spoto High School
Utilities
- Central Air
- Heating System Uses Natural Gas
- Gas Water Heater
- Cable TV Available
Listing and Financial Details
- Visit Down Payment Resource Website
- Legal Lot and Block 16 / 3
- Assessor Parcel Number U-05-30-20-2NL-000003-00016.0
Community Details
Overview
- Association fees include pool, ground maintenance
- Premier Management Association & Consulting Association, Phone Number (813) 324-8143
- Visit Association Website
- Sterling Ranch Unit 6 Subdivision
Recreation
- Community Playground
- Community Pool
- Park
Ownership History
Purchase Details
Home Financials for this Owner
Home Financials are based on the most recent Mortgage that was taken out on this home.Purchase Details
Purchase Details
Home Financials for this Owner
Home Financials are based on the most recent Mortgage that was taken out on this home.Purchase Details
Home Financials for this Owner
Home Financials are based on the most recent Mortgage that was taken out on this home.Purchase Details
Home Financials for this Owner
Home Financials are based on the most recent Mortgage that was taken out on this home.Similar Homes in the area
Home Values in the Area
Average Home Value in this Area
Purchase History
| Date | Type | Sale Price | Title Company |
|---|---|---|---|
| Warranty Deed | $390,000 | Elite Title Network | |
| Warranty Deed | -- | Hemness Faller Elder Law | |
| Warranty Deed | $129,900 | -- | |
| Warranty Deed | $104,900 | -- | |
| Deed | $88,600 | -- |
Mortgage History
| Date | Status | Loan Amount | Loan Type |
|---|---|---|---|
| Open | $229,983 | New Conventional | |
| Previous Owner | $90,000 | Credit Line Revolving | |
| Previous Owner | $94,211 | New Conventional | |
| Previous Owner | $50,000 | Credit Line Revolving | |
| Previous Owner | $125,400 | New Conventional | |
| Previous Owner | $104,042 | FHA | |
| Previous Owner | $86,401 | FHA |
Property History
| Date | Event | Price | Change | Sq Ft Price |
|---|---|---|---|---|
| 08/01/2024 08/01/24 | Rented | $2,500 | 0.0% | -- |
| 07/31/2024 07/31/24 | Under Contract | -- | -- | -- |
| 07/02/2024 07/02/24 | For Rent | $2,500 | 0.0% | -- |
| 08/16/2023 08/16/23 | Rented | $2,500 | 0.0% | -- |
| 08/10/2023 08/10/23 | Under Contract | -- | -- | -- |
| 07/19/2023 07/19/23 | For Rent | $2,500 | 0.0% | -- |
| 07/11/2023 07/11/23 | Sold | $390,000 | 0.0% | $255 / Sq Ft |
| 06/11/2023 06/11/23 | Pending | -- | -- | -- |
| 06/08/2023 06/08/23 | For Sale | $390,000 | 0.0% | $255 / Sq Ft |
| 11/01/2019 11/01/19 | Rented | $1,695 | 0.0% | -- |
| 10/28/2019 10/28/19 | Under Contract | -- | -- | -- |
| 10/08/2019 10/08/19 | For Rent | $1,695 | +6.3% | -- |
| 05/19/2018 05/19/18 | Rented | $1,595 | 0.0% | -- |
| 05/08/2018 05/08/18 | Under Contract | -- | -- | -- |
| 05/01/2018 05/01/18 | For Rent | $1,595 | -- | -- |
Tax History Compared to Growth
Tax History
| Year | Tax Paid | Tax Assessment Tax Assessment Total Assessment is a certain percentage of the fair market value that is determined by local assessors to be the total taxable value of land and additions on the property. | Land | Improvement |
|---|---|---|---|---|
| 2024 | $5,532 | $281,667 | $63,525 | $218,142 |
| 2023 | $4,325 | $229,688 | $57,750 | $171,938 |
| 2022 | $3,990 | $222,784 | $57,750 | $165,034 |
| 2021 | $3,549 | $170,653 | $46,200 | $124,453 |
| 2020 | $3,267 | $157,259 | $40,425 | $116,834 |
| 2019 | $3,072 | $148,039 | $40,425 | $107,614 |
| 2018 | $1,244 | $90,376 | $0 | $0 |
| 2017 | $1,216 | $131,721 | $0 | $0 |
| 2016 | $1,181 | $86,696 | $0 | $0 |
| 2015 | $1,191 | $86,093 | $0 | $0 |
| 2014 | $1,168 | $85,410 | $0 | $0 |
| 2013 | -- | $84,148 | $0 | $0 |
Agents Affiliated with this Home
-
Ralph Lozada
R
Seller's Agent in 2024
Ralph Lozada
KELLER WILLIAMS SUBURBAN TAMPA
(813) 480-7326
5 Total Sales
-
Roberto Perez

Buyer's Agent in 2024
Roberto Perez
KELLER WILLIAMS SUBURBAN TAMPA
(813) 750-2000
1 in this area
141 Total Sales
-
Amber Rutherford

Seller's Agent in 2023
Amber Rutherford
KELLER WILLIAMS TAMPA PROP.
(813) 363-8492
1 in this area
407 Total Sales
-
Brooke Boyette

Seller Co-Listing Agent in 2023
Brooke Boyette
KELLER WILLIAMS TAMPA PROP.
(727) 871-1454
1 in this area
83 Total Sales
-
Ray Chadderton

Buyer's Agent in 2023
Ray Chadderton
KELLER WILLIAMS SUBURBAN TAMPA
(813) 601-0597
3 in this area
540 Total Sales
-
Heather Jenkins
H
Seller's Agent in 2019
Heather Jenkins
KELLER WILLIAMS SUBURBAN TAMPA
(813) 506-7476
1 Total Sale
Map
Source: Stellar MLS
MLS Number: T3451053
APN: U-05-30-20-2NL-000003-00016.0
- 2043 Wrangler Dr
- 2024 Glen Forge St
- 2028 Kings Palace Dr Unit 202
- 10415 Cardera Dr
- 10669 Cardera Dr
- 2208 Cattleman Dr
- 2086 Kings Palace Dr Unit 28203
- 10254 Red Currant Ct
- 10209 Spanish Breeze Ct
- 10431 Alcon Blue Dr
- 2211 Kings Palace Dr
- 1725 Bondurant Way
- 2209 Kings Palace Dr Unit 21-204
- 2220 Kings Palace Dr
- 4862 Pond Ridge Dr
- 1741 Elk Spring Dr
- 1914 Elk Spring Dr
- 2131 River Turia Cir
- 1716 Bondurant Way
- 1731 Elk Spring Dr
