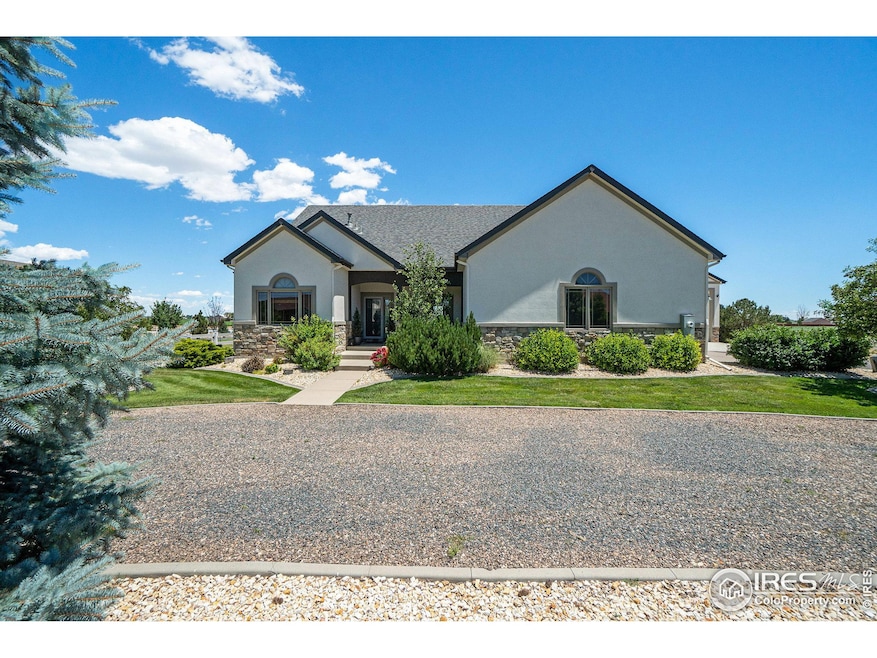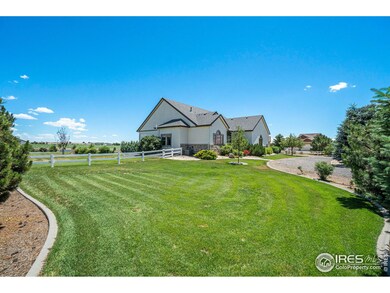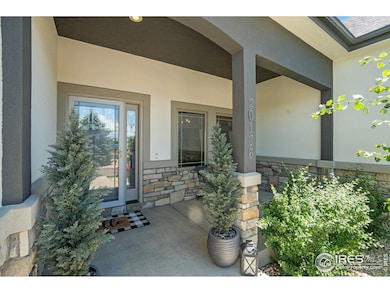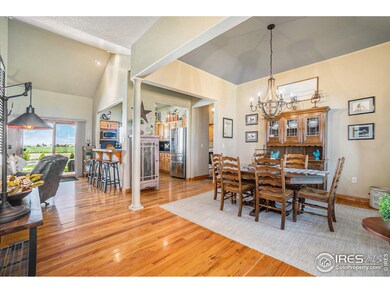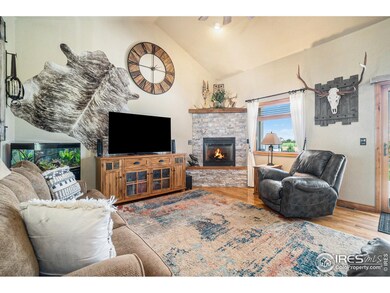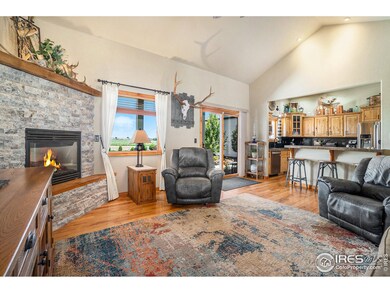
Highlights
- City View
- Open Floorplan
- Cathedral Ceiling
- 1 Acre Lot
- Deck
- Wood Flooring
About This Home
As of August 2024Welcome to this beautiful ranch-style home situated in the peaceful and family-friendly town of Eaton, just approximately 1 mile to the east side of town. This 3-bedroom bath ranch with over 3100 total square feet. Boasting Oak hardwood floors throughout, knotty alder trim, doors, and cabinetry along with granite counter tops and all stainless-steel appliances. Open floor plan into the living room with gas fireplace inviting for guests and entertaining. Separated primary bedroom for privacy with 5-piece bath with jetted tub and w/I closet. Full unfinished basement to grow into along with an oversized side load 3 car garage. The back yard has a wonderful covered and large patio area perfect for the summer BBQ's. The back yard has a 8200 gallon koi pond able to sustain fish to enjoy year-round. There are also 6 concrete raised garden beds perfect for the growing season along a large tool shed nearby for the storage of all the yard gear needed. Finally, a newer heated outbuilding approximately 42'x40' matching the residential exterior. The building has a poured 6" concrete floor with rebar and mesh along with 2-14'x12' doors with openers. One side is dedicated for the storage of RV/ Trailer and has its own water hookup, electrical hookups inside and outside, and a sewage dump for the RV/Trailer. The other side is a great shop area with built in cabinets/work area along with a half bath, and an area with currently a car parking lift (EXCLUDED). You can do the same or add to your wish list. Also has an additional upper area of approximately 300 square feet of office or storage area.
Home Details
Home Type
- Single Family
Est. Annual Taxes
- $2,458
Year Built
- Built in 2006
Lot Details
- 1 Acre Lot
- Vinyl Fence
- Sprinkler System
- Property is zoned PUD
HOA Fees
- $67 Monthly HOA Fees
Parking
- 3 Car Attached Garage
- Heated Garage
- Tandem Parking
Home Design
- Composition Roof
- Stucco
- Stone
Interior Spaces
- 1,568 Sq Ft Home
- 1-Story Property
- Open Floorplan
- Cathedral Ceiling
- Gas Fireplace
- Window Treatments
- Living Room with Fireplace
- Dining Room
- City Views
- Unfinished Basement
- Basement Fills Entire Space Under The House
Kitchen
- Gas Oven or Range
- Microwave
- Dishwasher
Flooring
- Wood
- Carpet
Bedrooms and Bathrooms
- 3 Bedrooms
- Walk-In Closet
- 2 Full Bathrooms
- Bathtub and Shower Combination in Primary Bathroom
Laundry
- Laundry on main level
- Washer and Dryer Hookup
Accessible Home Design
- Garage doors are at least 85 inches wide
Outdoor Features
- Deck
- Outdoor Storage
Schools
- Eaton Elementary And Middle School
- Eaton High School
Utilities
- Forced Air Heating and Cooling System
- Septic System
Community Details
- Association fees include common amenities
- Appaloosa Acres Estate Subdivision
Listing and Financial Details
- Assessor Parcel Number R3851305
Ownership History
Purchase Details
Home Financials for this Owner
Home Financials are based on the most recent Mortgage that was taken out on this home.Purchase Details
Home Financials for this Owner
Home Financials are based on the most recent Mortgage that was taken out on this home.Purchase Details
Home Financials for this Owner
Home Financials are based on the most recent Mortgage that was taken out on this home.Purchase Details
Home Financials for this Owner
Home Financials are based on the most recent Mortgage that was taken out on this home.Purchase Details
Purchase Details
Home Financials for this Owner
Home Financials are based on the most recent Mortgage that was taken out on this home.Similar Homes in Eaton, CO
Home Values in the Area
Average Home Value in this Area
Purchase History
| Date | Type | Sale Price | Title Company |
|---|---|---|---|
| Special Warranty Deed | $905,000 | Htc | |
| Warranty Deed | $490,000 | Fidelity National Title | |
| Warranty Deed | $410,000 | Heritage Title Co | |
| Special Warranty Deed | $248,700 | Security Title | |
| Trustee Deed | $60,000 | None Available | |
| Quit Claim Deed | -- | None Available |
Mortgage History
| Date | Status | Loan Amount | Loan Type |
|---|---|---|---|
| Open | $633,500 | New Conventional | |
| Previous Owner | $137,000 | New Conventional | |
| Previous Owner | $433,000 | New Conventional | |
| Previous Owner | $392,000 | New Conventional | |
| Previous Owner | $389,500 | New Conventional | |
| Previous Owner | $64,000 | Credit Line Revolving | |
| Previous Owner | $232,300 | New Conventional | |
| Previous Owner | $239,341 | FHA | |
| Previous Owner | $244,194 | FHA | |
| Previous Owner | $341,620 | Unknown | |
| Previous Owner | $31,700 | Construction | |
| Previous Owner | $235,500 | Construction |
Property History
| Date | Event | Price | Change | Sq Ft Price |
|---|---|---|---|---|
| 08/28/2024 08/28/24 | Sold | $905,000 | +1.1% | $577 / Sq Ft |
| 07/12/2024 07/12/24 | For Sale | $895,000 | +82.7% | $571 / Sq Ft |
| 07/12/2020 07/12/20 | Off Market | $490,000 | -- | -- |
| 04/10/2020 04/10/20 | Sold | $490,000 | -1.0% | $313 / Sq Ft |
| 01/27/2020 01/27/20 | Price Changed | $494,900 | -1.0% | $316 / Sq Ft |
| 01/13/2020 01/13/20 | Price Changed | $499,900 | 0.0% | $319 / Sq Ft |
| 12/10/2019 12/10/19 | For Sale | $500,000 | +22.0% | $319 / Sq Ft |
| 01/28/2019 01/28/19 | Off Market | $410,000 | -- | -- |
| 06/30/2016 06/30/16 | Sold | $410,000 | -5.7% | $261 / Sq Ft |
| 05/31/2016 05/31/16 | Pending | -- | -- | -- |
| 05/05/2016 05/05/16 | For Sale | $434,900 | -- | $277 / Sq Ft |
Tax History Compared to Growth
Tax History
| Year | Tax Paid | Tax Assessment Tax Assessment Total Assessment is a certain percentage of the fair market value that is determined by local assessors to be the total taxable value of land and additions on the property. | Land | Improvement |
|---|---|---|---|---|
| 2025 | $2,761 | $46,300 | $7,380 | $38,920 |
| 2024 | $2,761 | $46,300 | $7,380 | $38,920 |
| 2023 | $2,458 | $39,320 | $8,590 | $30,730 |
| 2022 | $2,483 | $33,080 | $6,950 | $26,130 |
| 2021 | $2,910 | $34,030 | $7,150 | $26,880 |
| 2020 | $2,404 | $31,540 | $4,830 | $26,710 |
| 2019 | $2,518 | $31,540 | $4,830 | $26,710 |
| 2018 | $1,972 | $29,200 | $4,680 | $24,520 |
| 2017 | $2,037 | $29,200 | $4,680 | $24,520 |
| 2016 | $1,621 | $23,490 | $4,140 | $19,350 |
| 2015 | $1,506 | $23,490 | $4,140 | $19,350 |
| 2014 | $1,129 | $18,920 | $3,260 | $15,660 |
Agents Affiliated with this Home
-
Wayne Kohl

Seller's Agent in 2024
Wayne Kohl
eXp Realty LLC
(970) 396-5253
3 in this area
40 Total Sales
-
Lani Carwin

Buyer's Agent in 2024
Lani Carwin
RE/MAX
(970) 371-4144
2 in this area
106 Total Sales
-
Samuel Schall

Seller's Agent in 2020
Samuel Schall
Resident Realty
(970) 405-2278
1 in this area
62 Total Sales
-
Kendall Ghent

Seller Co-Listing Agent in 2020
Kendall Ghent
Resident Realty
(970) 324-7767
1 in this area
61 Total Sales
-
Christina L Koder

Seller's Agent in 2016
Christina L Koder
RE/MAX
(970) 405-8385
1 in this area
95 Total Sales
Map
Source: IRES MLS
MLS Number: 1013561
APN: R3851305
- 36091 Appy Rd
- 20199 Leola Way
- 356 Sycamore Ave
- 35350 County Road 39
- 315 Laurel Ave
- 35192 County Road 39
- 1508 Prairie Hawk Rd
- 1502 Prairie Hawk Rd
- 1155 Black Hawk Rd
- 1441 Prairie Hawk Rd
- 1380 Swainson Rd
- 1442 Prairie Hawk Rd
- 1537 Red Tail Rd
- 430 Elm Ave
- 516 Elm Ave
- 405 Maple Ave
- 253 Buckeye Ave
- 303 Buckeye Ave
- 340 Peregrine Point
- 21167 County Road 70
