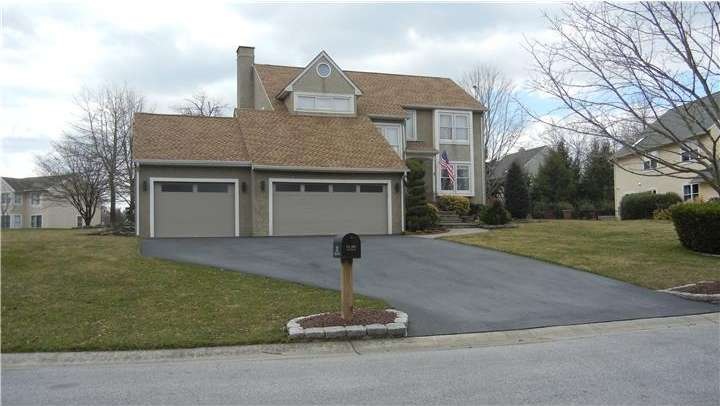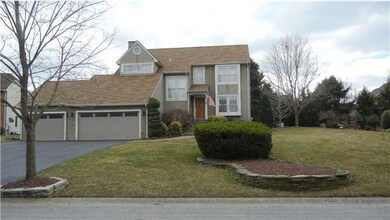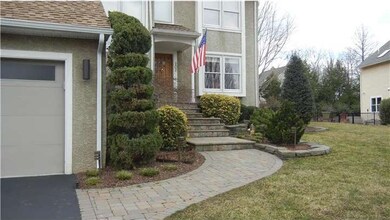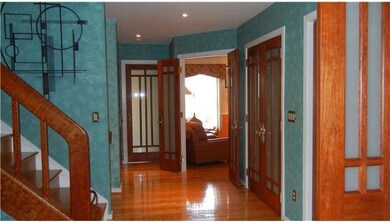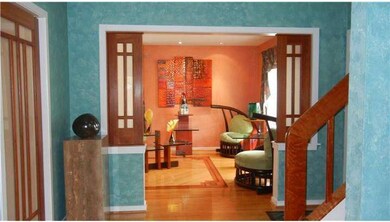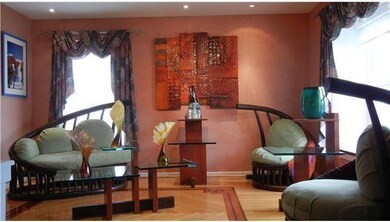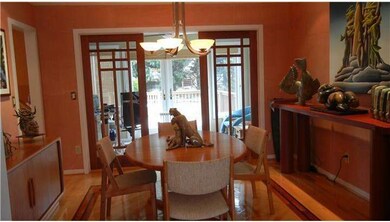
202 Bridle Path Dr Newark, DE 19711
Pike Creek NeighborhoodEstimated Value: $616,599 - $697,000
Highlights
- Deck
- Contemporary Architecture
- Wood Flooring
- Wilson (Etta J.) Elementary School Rated 9+
- Cathedral Ceiling
- Whirlpool Bathtub
About This Home
As of June 2013A meticulously maintained home in a desirable location in Hunter's Ridge. The Beautiful kitchen includes state of the art appliances: Granite counter tops, Bosch dishwasher, Sub Zero refrigerator and Sub Zero wine refrigerator, designer lights and custom cabinetry, and Decor double ovens. The neutral color throughout the home creates a very sophisticated look. The master bedroom has a walk-in closet with California organizers. The bathroom offers: granite counter tops, marble floor to the ceiling, enlarged shower, automatic towel warmer, and whirlpool tub, sky light and much more. The house extension includes: 3rd car garage , 12x8 breakfast rm, and sun room, and an office. The custom made Cherry Harbor doors and California closets throughout . New roof(2010), two zone central air conditioners, all new windows(05,) large Timber Tec deck with umbrella, and professionally landscaped yard offers its beauty and comfort. This home has all the bells and whistles. The home improvement list goes on.
Last Agent to Sell the Property
LEE BLESSING
Coldwell Banker Realty Listed on: 04/05/2013
Home Details
Home Type
- Single Family
Est. Annual Taxes
- $3,745
Year Built
- Built in 1989
Lot Details
- 0.35 Acre Lot
- Lot Dimensions are 110x155
- Cul-De-Sac
- Northeast Facing Home
- Sloped Lot
- Back, Front, and Side Yard
- Property is in good condition
- Property is zoned NC21
HOA Fees
- $25 Monthly HOA Fees
Parking
- 3 Car Attached Garage
- 3 Open Parking Spaces
- Garage Door Opener
- Driveway
Home Design
- Contemporary Architecture
- Shingle Roof
- Stucco
Interior Spaces
- 2,825 Sq Ft Home
- Property has 2 Levels
- Cathedral Ceiling
- Ceiling Fan
- Skylights
- Brick Fireplace
- Bay Window
- Family Room
- Living Room
- Dining Room
- Finished Basement
- Basement Fills Entire Space Under The House
- Laundry on main level
- Attic
Kitchen
- Breakfast Area or Nook
- Butlers Pantry
- Built-In Self-Cleaning Double Oven
- Built-In Range
- Dishwasher
- Disposal
Flooring
- Wood
- Tile or Brick
Bedrooms and Bathrooms
- 4 Bedrooms
- En-Suite Primary Bedroom
- En-Suite Bathroom
- Whirlpool Bathtub
- Walk-in Shower
Outdoor Features
- Deck
- Exterior Lighting
Schools
- Wilson Elementary School
- Shue-Medill Middle School
- Newark High School
Utilities
- Air Filtration System
- Forced Air Zoned Heating and Cooling System
- Heating System Uses Gas
- Radiant Heating System
- Programmable Thermostat
- Underground Utilities
- Natural Gas Water Heater
- Cable TV Available
Additional Features
- Mobility Improvements
- Energy-Efficient Appliances
Community Details
- Association fees include common area maintenance, snow removal
- Hunters Ridge Subdivision
Listing and Financial Details
- Tax Lot 179
- Assessor Parcel Number 08-036.30-179
Ownership History
Purchase Details
Purchase Details
Home Financials for this Owner
Home Financials are based on the most recent Mortgage that was taken out on this home.Similar Homes in Newark, DE
Home Values in the Area
Average Home Value in this Area
Purchase History
| Date | Buyer | Sale Price | Title Company |
|---|---|---|---|
| Mazarakis Joint Revocable Trust | -- | None Listed On Document | |
| Mazarakis Joint Revocable Trust | -- | None Listed On Document | |
| Mazaraskis S James | $367,000 | None Available |
Property History
| Date | Event | Price | Change | Sq Ft Price |
|---|---|---|---|---|
| 06/11/2013 06/11/13 | Sold | $367,000 | -2.1% | $130 / Sq Ft |
| 04/08/2013 04/08/13 | Pending | -- | -- | -- |
| 04/05/2013 04/05/13 | For Sale | $375,000 | -- | $133 / Sq Ft |
Tax History Compared to Growth
Tax History
| Year | Tax Paid | Tax Assessment Tax Assessment Total Assessment is a certain percentage of the fair market value that is determined by local assessors to be the total taxable value of land and additions on the property. | Land | Improvement |
|---|---|---|---|---|
| 2024 | $5,854 | $133,200 | $26,300 | $106,900 |
| 2023 | $5,700 | $133,200 | $26,300 | $106,900 |
| 2022 | $5,661 | $133,200 | $26,300 | $106,900 |
| 2021 | $5,387 | $133,200 | $26,300 | $106,900 |
| 2020 | $5,387 | $133,200 | $26,300 | $106,900 |
| 2019 | $4,996 | $133,200 | $26,300 | $106,900 |
| 2018 | $4,671 | $133,200 | $26,300 | $106,900 |
| 2017 | $4,511 | $133,200 | $26,300 | $106,900 |
| 2016 | $4,475 | $133,200 | $26,300 | $106,900 |
| 2015 | -- | $133,200 | $26,300 | $106,900 |
| 2014 | $4,095 | $133,200 | $26,300 | $106,900 |
Agents Affiliated with this Home
-
L
Seller's Agent in 2013
LEE BLESSING
Coldwell Banker Realty
-
Dale Jackson

Buyer's Agent in 2013
Dale Jackson
Patterson-Schwartz Real Estate
(410) 885-1606
1 in this area
7 Total Sales
Map
Source: Bright MLS
MLS Number: 1003394210
APN: 08-036.30-179
- 13 Firechase Cir
- 461 Haystack Dr
- 13 Barnard St
- 423 Polly Drummond Hill Rd
- 11 Clemson Ct
- 5823 Tupelo Turn
- 5909 Stone Pine Rd
- 5804 Tupelo Turn
- 28 Worral Ct
- 13 Pinyon Pine Cir
- 58 Vansant Rd
- 4861 Plum Run Ct
- 4907 Plum Run Ct
- 4813 #2 Hogan Dr
- 4815 Hogan Dr
- 4800 Sugar Plum Ct
- 4811 Hogan Dr Unit 3
- 4809 Hogan Dr Unit 4
- 4807 Hogan Dr Unit 5
- 4805 Hogan Dr Unit 6
- 202 Bridle Path Dr
- 410 Haystack Dr
- 204 Bridle Path Dr
- 103 Paddock Dr
- 206 Bridle Path Dr
- 406 Haystack Dr
- 105 Paddock Dr
- 201 Bridle Path Dr
- 203 Bridle Path Dr
- 207 Bridle Path Dr
- 205 Bridle Path Dr
- 206 Hunters Run
- 416 Haystack Dr
- 107 Paddock Dr
- 102 Paddock Dr
- 204 Hunters Run
- 104 Paddock Dr
- 401 Haystack Dr
- 418 Haystack Dr
- 479 Haystack Dr
