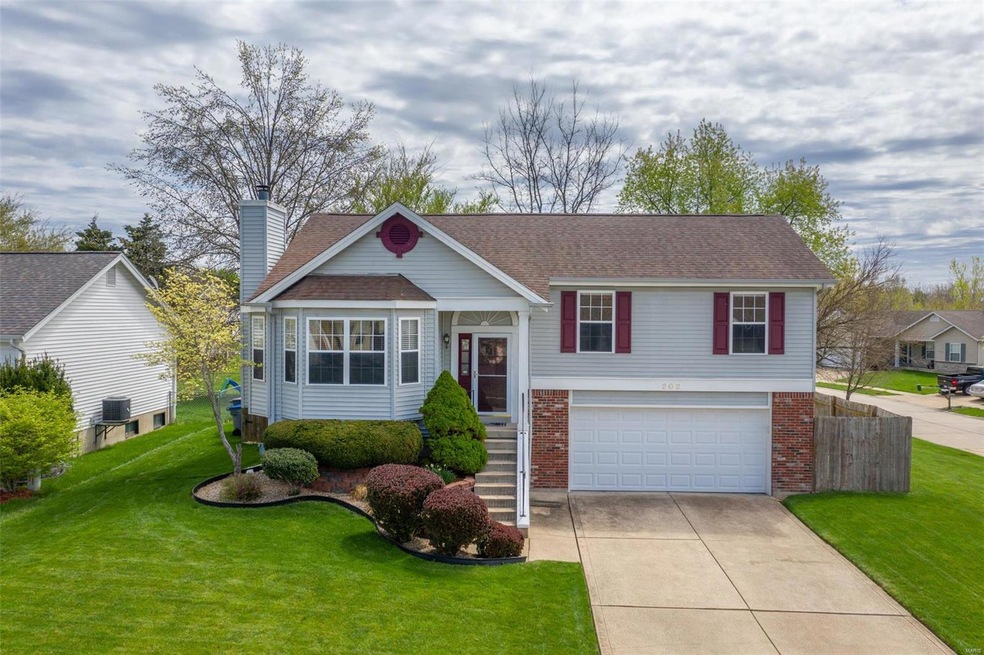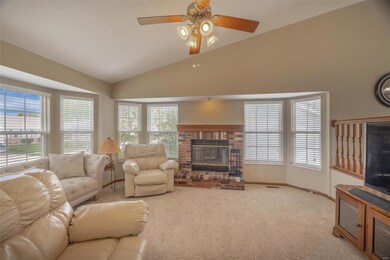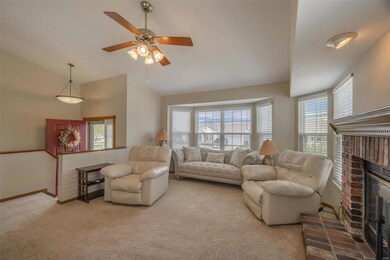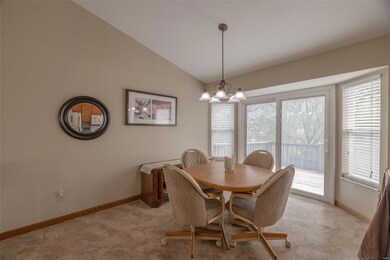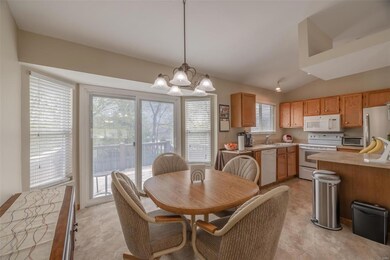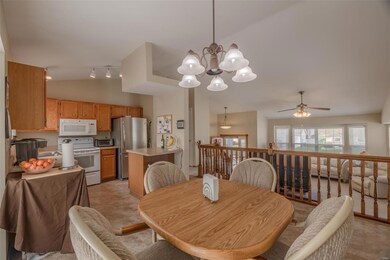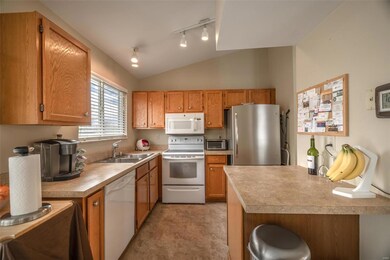
202 Christina Marie Dr O Fallon, MO 63368
Highlights
- Primary Bedroom Suite
- Open Floorplan
- Traditional Architecture
- Pheasant Point Elementary School Rated A
- Deck
- Great Room with Fireplace
About This Home
As of February 2025The large breakfast room and kitchen overlook the dramatic sunken great room. 3 bedrooms on the main level. Nice updates include fresh baths with new vanities & light fixtures. Newer roof and HVAC. Downstairs is an amazing large flex-room... could be bedroom #4, large home office or a spacious rec room. Oversized garage and privacy fence. Great location close to everything! Walk to shopping, gym and popular restaurants...awesome 364 commute. Deck is being sold as-is sellers will not make repairs to the deck - property has been priced accordingly. This is a "No Shoe" house, covers will be provided. All offers to be in by 4:30 P.M. Sunday 4/18 with a noon Monday response time. Seller would prefer a 60 day close.
Last Agent to Sell the Property
Coldwell Banker Realty - Gundaker License #2001012201 Listed on: 04/13/2021

Home Details
Home Type
- Single Family
Est. Annual Taxes
- $3,034
Year Built
- Built in 1992
Lot Details
- 8,276 Sq Ft Lot
- Lot Dimensions are 84x100
- Fenced
HOA Fees
- $5 Monthly HOA Fees
Parking
- 2 Car Attached Garage
- Oversized Parking
- Garage Door Opener
Home Design
- Traditional Architecture
- Split Foyer
- Brick Veneer
- Vinyl Siding
Interior Spaces
- Multi-Level Property
- Open Floorplan
- Ceiling Fan
- Wood Burning Fireplace
- Insulated Windows
- Tilt-In Windows
- Window Treatments
- Entrance Foyer
- Great Room with Fireplace
- Breakfast Room
- Combination Kitchen and Dining Room
- Den
- Partially Carpeted
Kitchen
- Electric Oven or Range
- <<microwave>>
- Dishwasher
- Disposal
Bedrooms and Bathrooms
- Primary Bedroom Suite
- 2 Full Bathrooms
- Shower Only
Partially Finished Basement
- Partial Basement
- Sump Pump
Outdoor Features
- Deck
Schools
- Pheasant Point Elem. Elementary School
- Ft. Zumwalt South Middle School
- Ft. Zumwalt South High School
Utilities
- Forced Air Heating and Cooling System
- Heating System Uses Gas
- Gas Water Heater
Listing and Financial Details
- Assessor Parcel Number 2-0126-6887-00-0018.0000000
Community Details
Recreation
- Recreational Area
Ownership History
Purchase Details
Home Financials for this Owner
Home Financials are based on the most recent Mortgage that was taken out on this home.Purchase Details
Home Financials for this Owner
Home Financials are based on the most recent Mortgage that was taken out on this home.Purchase Details
Home Financials for this Owner
Home Financials are based on the most recent Mortgage that was taken out on this home.Purchase Details
Home Financials for this Owner
Home Financials are based on the most recent Mortgage that was taken out on this home.Purchase Details
Home Financials for this Owner
Home Financials are based on the most recent Mortgage that was taken out on this home.Similar Homes in O Fallon, MO
Home Values in the Area
Average Home Value in this Area
Purchase History
| Date | Type | Sale Price | Title Company |
|---|---|---|---|
| Warranty Deed | -- | None Listed On Document | |
| Warranty Deed | -- | Select Title Group | |
| Warranty Deed | $162,000 | Ust | |
| Warranty Deed | -- | -- | |
| Warranty Deed | -- | -- |
Mortgage History
| Date | Status | Loan Amount | Loan Type |
|---|---|---|---|
| Open | $255,000 | New Conventional | |
| Previous Owner | $221,645 | New Conventional | |
| Previous Owner | $129,600 | Purchase Money Mortgage | |
| Previous Owner | $16,200 | Stand Alone Second | |
| Previous Owner | $114,000 | Purchase Money Mortgage | |
| Previous Owner | $93,250 | No Value Available | |
| Closed | $21,375 | No Value Available |
Property History
| Date | Event | Price | Change | Sq Ft Price |
|---|---|---|---|---|
| 02/13/2025 02/13/25 | Sold | -- | -- | -- |
| 01/10/2025 01/10/25 | Pending | -- | -- | -- |
| 01/06/2025 01/06/25 | For Sale | $300,000 | +39.5% | $265 / Sq Ft |
| 01/04/2025 01/04/25 | Off Market | -- | -- | -- |
| 06/17/2021 06/17/21 | Sold | -- | -- | -- |
| 04/18/2021 04/18/21 | Pending | -- | -- | -- |
| 04/13/2021 04/13/21 | For Sale | $215,000 | -- | $167 / Sq Ft |
Tax History Compared to Growth
Tax History
| Year | Tax Paid | Tax Assessment Tax Assessment Total Assessment is a certain percentage of the fair market value that is determined by local assessors to be the total taxable value of land and additions on the property. | Land | Improvement |
|---|---|---|---|---|
| 2023 | $3,034 | $45,698 | $0 | $0 |
| 2022 | $2,572 | $35,972 | $0 | $0 |
| 2021 | $2,574 | $35,972 | $0 | $0 |
| 2020 | $2,396 | $32,463 | $0 | $0 |
| 2019 | $2,401 | $32,463 | $0 | $0 |
| 2018 | $2,339 | $30,189 | $0 | $0 |
| 2017 | $2,304 | $30,189 | $0 | $0 |
| 2016 | $2,082 | $27,171 | $0 | $0 |
| 2015 | $1,936 | $27,171 | $0 | $0 |
| 2014 | $1,926 | $26,587 | $0 | $0 |
Agents Affiliated with this Home
-
Terry Guempel

Seller's Agent in 2025
Terry Guempel
Berkshire Hathaway HomeServices Alliance Real Estate
(314) 602-9924
71 in this area
445 Total Sales
-
Thomas Kruse

Buyer's Agent in 2025
Thomas Kruse
Berkshire Hathaway HomeServices Alliance Real Estate
(636) 343-7800
12 in this area
75 Total Sales
-
John Cochran

Seller's Agent in 2021
John Cochran
Coldwell Banker Realty - Gundaker
(636) 734-2885
48 in this area
201 Total Sales
-
Sue Conradt

Seller Co-Listing Agent in 2021
Sue Conradt
Coldwell Banker Realty - Gundaker
(314) 330-7133
34 in this area
130 Total Sales
-
Jill Manning

Buyer's Agent in 2021
Jill Manning
Magnolia Real Estate
(314) 223-9002
5 in this area
18 Total Sales
Map
Source: MARIS MLS
MLS Number: MIS21020056
APN: 2-0126-6887-00-0018.0000000
- 1147 Spring Orchard Dr
- 105 Royallmanor Ln
- 57 Loganberry Ct
- 452 Tailor Ln
- 803 Brimley Dr
- 2988 Wheatfield Farms Dr
- 153 Dusty Rose Dr
- 243 Coachman Way
- 6 Tailor Square
- 1931 Brothers Ct
- 207 Floral Way
- 211 Coachman Way
- 182 Cherrywood Parc Dr
- 219 Royalltrail Ln
- 2113 Brassel Ct
- 4 Turtle Dove Ct
- 25 Jacobs Ct W
- 367 Shamrock St
- 361 Shamrock St
- 2668 Breckenridge Cir
