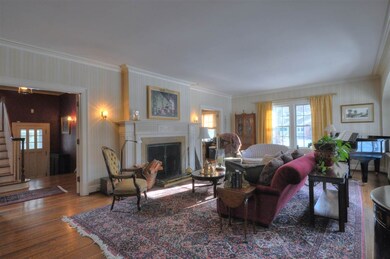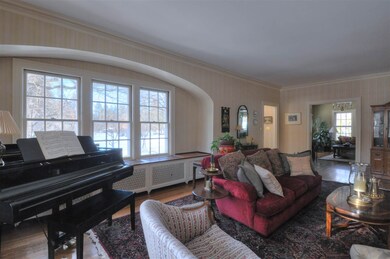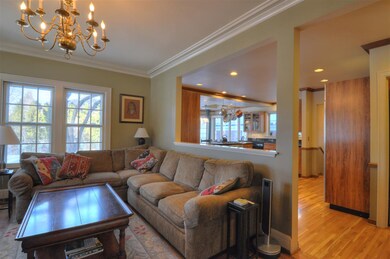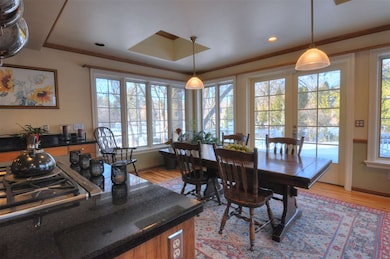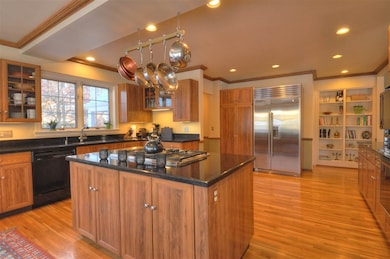
2021 S Stevens St Spokane, WA 99203
Manito NeighborhoodEstimated Value: $1,274,000 - $2,012,000
Highlights
- Water Views
- 0.4 Acre Lot
- 2 Fireplaces
- Sacajawea Middle School Rated A-
- Colonial Architecture
- 4-minute walk to Cannon Hill Park
About This Home
As of April 2017Truly one of the most spectacular home in Spokane, and on Cannon Hill Park across from Pond and you have the most fabulous setting. This home is all windows,to enjoy the view.Quartersawn wood floors, custom woodwork in this glorious 90 year old home.Kitchen is a culinary dream,high end appliances, granite counters, storage galore.Sunroom overlooks the pergola, patio and fireplace. Living room, custom woodwork,window benches, french doors leading to a wonderful den. So much more...Come see this Masterpiece.
Last Agent to Sell the Property
Windermere Manito, LLC License #83366 Listed on: 02/15/2017

Home Details
Home Type
- Single Family
Est. Annual Taxes
- $9,981
Year Built
- Built in 1926
Lot Details
- 0.4 Acre Lot
- Corner Lot
- Oversized Lot
- Sprinkler System
- Landscaped with Trees
Property Views
- Water
- Park or Greenbelt
Home Design
- Colonial Architecture
- Traditional Architecture
- Flat Roof Shape
- Brick Exterior Construction
- Composition Roof
Interior Spaces
- 5,800 Sq Ft Home
- 3-Story Property
- 2 Fireplaces
- Wood Burning Fireplace
- Fireplace Features Masonry
- Gas Fireplace
- Formal Dining Room
- Den
- Security Lights
Kitchen
- Eat-In Kitchen
- Double Oven
- Built-In Range
- Indoor Grill
- Stove
- Microwave
- Dishwasher
- Kitchen Island
- Disposal
Bedrooms and Bathrooms
- 6 Bedrooms
- Primary bedroom located on second floor
- Dual Closets
- Primary Bathroom is a Full Bathroom
- 6 Bathrooms
Laundry
- Dryer
- Washer
Basement
- Basement Fills Entire Space Under The House
- Recreation or Family Area in Basement
- Workshop
- Laundry in Basement
- Basement with some natural light
Parking
- 3 Car Garage
- Alley Access
Schools
- Sac Middle School
- Lewis & Clark High School
Utilities
- Heating System Uses Gas
- 400 Amp
- Water Heater
- Water Softener
- Cable TV Available
Additional Features
- Halls are 32 inches wide or more
- Shop
Community Details
- Building Patio
Listing and Financial Details
- Assessor Parcel Number 35301.2217
Ownership History
Purchase Details
Home Financials for this Owner
Home Financials are based on the most recent Mortgage that was taken out on this home.Purchase Details
Home Financials for this Owner
Home Financials are based on the most recent Mortgage that was taken out on this home.Purchase Details
Home Financials for this Owner
Home Financials are based on the most recent Mortgage that was taken out on this home.Similar Homes in Spokane, WA
Home Values in the Area
Average Home Value in this Area
Purchase History
| Date | Buyer | Sale Price | Title Company |
|---|---|---|---|
| Theriault Mark A | $1,105,000 | First American Title Ins Co | |
| Jacubczak Gene B | -- | Pacific Nw Title | |
| Myers Molly L | $78,118 | Transnation Title Ins Co |
Mortgage History
| Date | Status | Borrower | Loan Amount |
|---|---|---|---|
| Open | Theriault Mark A | $477,000 | |
| Open | Theriault Mark A | $950,000 | |
| Closed | Theriault Mark A | $960,000 | |
| Closed | Theriault Mark A | $990,000 | |
| Previous Owner | Jakubczak Gene B | $144,000 | |
| Previous Owner | Jakubczak Gene B | $85,000 | |
| Previous Owner | Jakubczak Gene B | $25,000 | |
| Previous Owner | Jakubczak Gene B | $417,000 | |
| Previous Owner | Jakubczak Gene B | $417,000 | |
| Previous Owner | Jakubczak Gene B | $448,000 | |
| Previous Owner | Jakubczak Gene B | $50,000 | |
| Previous Owner | Jakubczak Gene B | $359,650 | |
| Previous Owner | Jacubczak Gene B | $265,000 | |
| Previous Owner | Myers Molly L | $192,000 |
Property History
| Date | Event | Price | Change | Sq Ft Price |
|---|---|---|---|---|
| 04/28/2017 04/28/17 | Sold | $1,105,000 | -26.3% | $191 / Sq Ft |
| 03/30/2017 03/30/17 | Pending | -- | -- | -- |
| 02/15/2017 02/15/17 | For Sale | $1,500,000 | -- | $259 / Sq Ft |
Tax History Compared to Growth
Tax History
| Year | Tax Paid | Tax Assessment Tax Assessment Total Assessment is a certain percentage of the fair market value that is determined by local assessors to be the total taxable value of land and additions on the property. | Land | Improvement |
|---|---|---|---|---|
| 2024 | $20,614 | $2,082,500 | $490,000 | $1,592,500 |
| 2023 | $17,916 | $2,001,300 | $351,000 | $1,650,300 |
| 2022 | $16,270 | $1,836,180 | $289,580 | $1,546,600 |
| 2021 | $14,062 | $1,185,250 | $263,250 | $922,000 |
| 2020 | $12,947 | $1,051,350 | $263,250 | $788,100 |
| 2019 | $12,092 | $1,013,250 | $263,250 | $750,000 |
| 2018 | $13,632 | $981,600 | $242,000 | $739,600 |
Agents Affiliated with this Home
-
Gayle Terry

Seller's Agent in 2017
Gayle Terry
Windermere Manito, LLC
(509) 389-2069
31 in this area
221 Total Sales
-
Lisa Thome
L
Buyer's Agent in 2017
Lisa Thome
John L Scott, Inc.
(509) 389-2800
9 in this area
207 Total Sales
Map
Source: Spokane Association of REALTORS®
MLS Number: 201711661
APN: 35301.2221
- 411 W 21st Ave
- 330 W 20th Ave
- 508 W 24th Ave
- 918 W 18th Ave
- 2310 S Lincoln St
- 911 W 23rd Ave
- 1516 S Lincoln St
- 1103 W 20th Ave
- 808 W 25th Ave
- 901 W 15th Ave
- 1114 W 20th Ave
- 929 W 24th Ave
- 1610 S Madison St
- 127 W 25th Ave
- 417 W 26th Ave
- 1214 W 20th Ave
- 25 W 16th Ave
- 2609 S Lincoln St
- 1211 W 17th Ave
- 30 W 25th Ave
- 2021 S Stevens St
- 2034 S Oneida Place
- 2028 S Oneida Place
- 2003 S Stevens St
- 617 W Shoshone Place
- 623 W Shoshone Place
- 611 W Shoshone Place
- 627 W Shoshone Place
- 609 W Shoshone Place
- 2018 S Oneida Place
- 633 W Shoshone Place
- 603 W Shoshone Place
- 1927 S Stevens St
- 637 W Shoshone Place
- 2008 S Oneida Place
- 1925 S Stevens St
- 614 W 20th Ave
- 622 W 20th Ave
- 626 W 20th Ave
- 606 W 20th Ave


