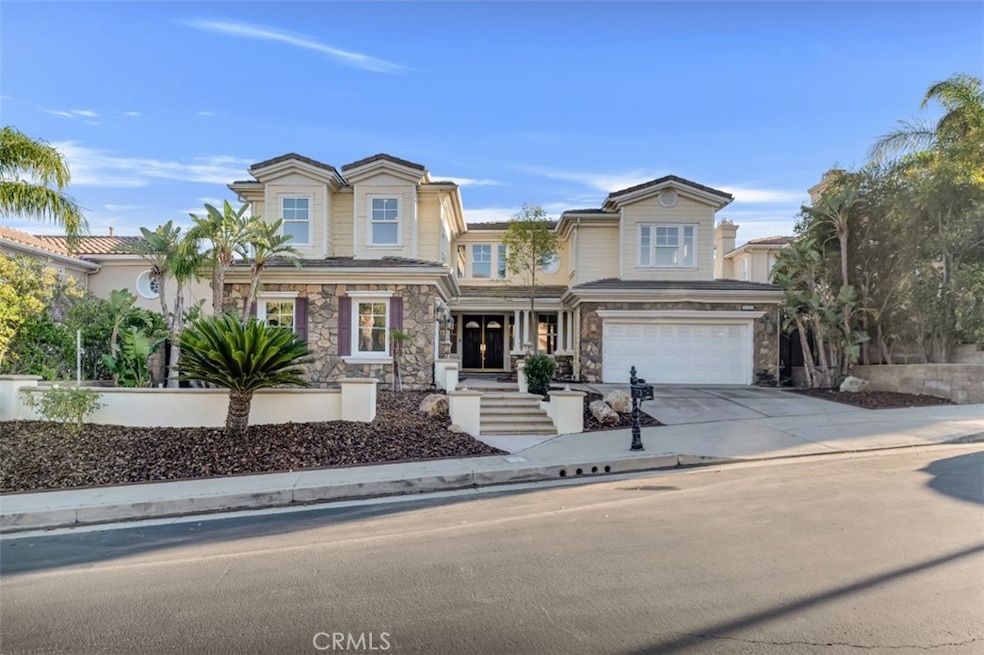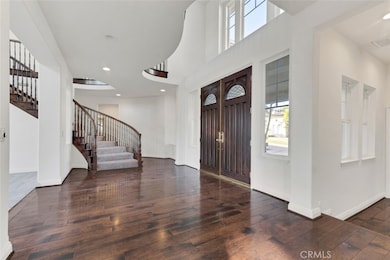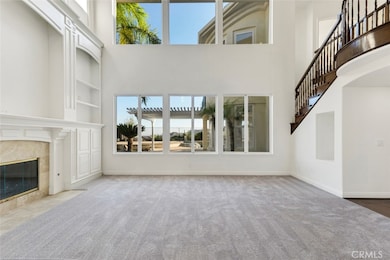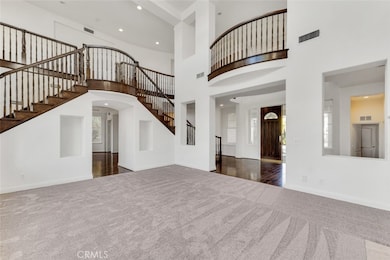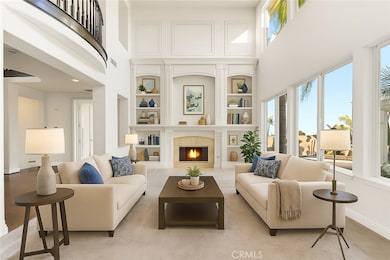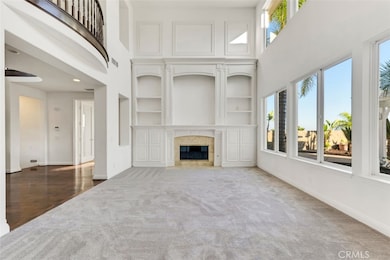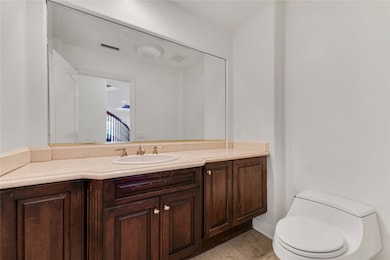20212 Via Medici Porter Ranch, CA 91326
Porter Ranch NeighborhoodEstimated payment $12,320/month
Highlights
- Popular Property
- 24-Hour Security
- Primary Bedroom Suite
- Porter Ranch Community Rated A-
- In Ground Pool
- 5-minute walk to Holleigh Bernson Memorial Park
About This Home
Embrace luxury living in this magnificent 5-bed, 5-bath, nearly 5,000 sqft residence, located in prestigious guard-gated Renaissance community of Porter Ranch. Set on prime elevated lot with breathtaking mountain & valley views, this grand estate combines timeless elegance with contemporary sophistication. The exterior showcases drought-conscious landscaping, stately natural stone accents, wood siding & beautifully colonnaded covered porch. Inside, a formal entryway welcomes you home with fresh interior paint, new carpeting & thoughtful touches throughout, like recessed lighting, high ceilings, dual zone AC & so much more! The formal living room makes a statement with soaring two-story ceilings, marble-surround fireplace, & custom built-ins. The formal dining room exudes refinement with a decorative tray ceiling, rounded bay windows. The gourmet kitchen is a chef’s dream featuring dark wood cabinetry, granite countertops, a central island with auxiliary sink, stainless steel appliances including built-in double ovens, a sunny breakfast nook with a curved bay window, & breakfast bar seating. The adjoining, open family room offers relaxed sophistication with a cozy fireplace & views of the mountains. A private bedroom with en-suite 3⁄4 bath makes a perfect, private, guest suite while a den/office space, provides a quiet workspace & could be easily converted into an additional bedroom. Additional features include a convenient powder bath, dedicated laundry room with utility sink & storage space, & 2 attached garages, with direct access, offering parking for 3 cars. Upstairs, the luxurious primary suite is a private sanctuary with double-door entry, tray ceiling, sitting alcove, French doors to a private balcony with panoramic views, & a spa-inspired bath boasting dual vanities, soaking tub, walk-in shower with dual shower heads, & a massive walk-in closet. 2 additional bedrooms each feature en-suite baths & generous closets, while the upstairs bonus room offers flexibility as a media room, home gym, or study. The backyard is a true retreat, complete with a sparkling pool & spa, pergola-covered patio, & a built-in BBQ/outdoor kitchen designed enjoy the sweeping views. This home embodies comfort, style, & sophistication, with access to community amenities, including tennis courts & manicured grounds, all within minutes of The Vineyards shopping center, fine dining, & top-rated schools. Don’t let this one pass you by!
Listing Agent
Equity Union Brokerage Phone: 818-298-6458 License #00985615 Listed on: 11/11/2025

Open House Schedule
-
Sunday, November 16, 20251:00 to 4:00 pm11/16/2025 1:00:00 PM +00:0011/16/2025 4:00:00 PM +00:00Add to Calendar
Home Details
Home Type
- Single Family
Est. Annual Taxes
- $16,792
Year Built
- Built in 2001
Lot Details
- 0.26 Acre Lot
- Property fronts a private road
- Wrought Iron Fence
- Stucco Fence
- Landscaped
- Rectangular Lot
- Private Yard
- Back and Front Yard
HOA Fees
Parking
- 3 Car Direct Access Garage
- Parking Available
- Front Facing Garage
- Side Facing Garage
- Side by Side Parking
- Two Garage Doors
Property Views
- City Lights
- Mountain
- Neighborhood
Home Design
- Traditional Architecture
- Entry on the 1st floor
- Planned Development
- Slab Foundation
- Tile Roof
- Stucco
Interior Spaces
- 4,716 Sq Ft Home
- 2-Story Property
- Open Floorplan
- Dual Staircase
- Ceiling Fan
- Recessed Lighting
- Double Pane Windows
- Double Door Entry
- Sliding Doors
- Panel Doors
- Family Room with Fireplace
- Family Room Off Kitchen
- Living Room with Fireplace
- Dining Room
- Bonus Room
- Center Hall
Kitchen
- Breakfast Area or Nook
- Open to Family Room
- Double Oven
- Built-In Range
- Range Hood
- Microwave
- Kitchen Island
- Granite Countertops
- Trash Compactor
- Disposal
Flooring
- Wood
- Carpet
- Tile
Bedrooms and Bathrooms
- 5 Bedrooms | 1 Main Level Bedroom
- Primary Bedroom Suite
- Walk-In Closet
- Tile Bathroom Countertop
- Dual Vanity Sinks in Primary Bathroom
- Soaking Tub
- Bathtub with Shower
- Multiple Shower Heads
- Separate Shower
Laundry
- Laundry Room
- Washer and Gas Dryer Hookup
Home Security
- Carbon Monoxide Detectors
- Fire and Smoke Detector
Pool
- In Ground Pool
- In Ground Spa
- Gunite Pool
- Gunite Spa
Outdoor Features
- Covered Patio or Porch
- Exterior Lighting
- Outdoor Grill
- Rain Gutters
Location
- Property is near a park
- Suburban Location
Utilities
- Central Heating and Cooling System
- Natural Gas Connected
- Water Heater
- Cable TV Available
Listing and Financial Details
- Tax Lot 115
- Tax Tract Number 45297
- Assessor Parcel Number 2701043034
- Seller Considering Concessions
Community Details
Overview
- The Renaissance At Porter Ranch Association, Phone Number (818) 568-7261
- Pmp Association, Phone Number (661) 295-4900
- Sf Valley Management HOA
Recreation
- Tennis Courts
- Pickleball Courts
- Community Pool
- Community Spa
Security
- 24-Hour Security
- Controlled Access
Map
Home Values in the Area
Average Home Value in this Area
Tax History
| Year | Tax Paid | Tax Assessment Tax Assessment Total Assessment is a certain percentage of the fair market value that is determined by local assessors to be the total taxable value of land and additions on the property. | Land | Improvement |
|---|---|---|---|---|
| 2025 | $16,792 | $1,373,439 | $456,813 | $916,626 |
| 2024 | $16,792 | $1,346,509 | $447,856 | $898,653 |
| 2023 | $16,471 | $1,320,108 | $439,075 | $881,033 |
| 2022 | $15,713 | $1,294,224 | $430,466 | $863,758 |
| 2021 | $15,504 | $1,268,848 | $422,026 | $846,822 |
| 2019 | $16,371 | $1,344,196 | $872,895 | $471,301 |
| 2018 | $16,184 | $1,317,840 | $855,780 | $462,060 |
| 2016 | $14,176 | $1,160,204 | $385,891 | $774,313 |
| 2015 | $13,970 | $1,142,778 | $380,095 | $762,683 |
| 2014 | $14,017 | $1,120,394 | $372,650 | $747,744 |
Property History
| Date | Event | Price | List to Sale | Price per Sq Ft |
|---|---|---|---|---|
| 11/11/2025 11/11/25 | For Sale | $1,999,000 | -- | $424 / Sq Ft |
Purchase History
| Date | Type | Sale Price | Title Company |
|---|---|---|---|
| Trustee Deed | $921,950 | None Available | |
| Grant Deed | -- | None Available | |
| Grant Deed | $929,500 | Chicago Title |
Mortgage History
| Date | Status | Loan Amount | Loan Type |
|---|---|---|---|
| Previous Owner | $649,983 | No Value Available | |
| Closed | $46,427 | No Value Available |
Source: California Regional Multiple Listing Service (CRMLS)
MLS Number: SR25255949
APN: 2701-043-034
- 20219 Wynfreed Ln
- 20130 Via Medici
- 20112 Via Cellini
- 20336 Androwe Ln
- 11862 Hillsborough Ln
- 20133 Galway Ln
- 11848 Hillsborough Ln
- 20370 Via Cellini
- 20150 Galway Ln
- 12119 Falcon Crest Way
- 11818 Hillsborough Ln
- 20318 Via Urbino
- 11782 Hillsborough Ln
- 20452 W Esmerelda Ln
- 20216 Albion Way
- 11770 Hillsborough Ln
- 12039 Estrella Place
- 20043 Mersey Ln
- 12000 Mirabel Way
- 11771 Coorsgold Ln
- 20112 Via Cellini
- 11914 Churchill Way
- 12057 Falcon Crest Way
- 20138 Marlow Ln
- 11770 Hillsborough Ln
- 20244 Albion Way
- 11752 Hillsborough Ln
- 20643 W Wood Rose Ct
- 20601 W Hummingbird Ct
- 11774 Oakhurst Way
- 20711 Beech Cir
- 20717 Pine Cone Cir
- 20156 W Cromwell Way
- 19747 Winged Foot Way
- 20448 Liverpool Way
- 20668 Hummingbird Ct
- 19571 Turtle Ridge Ln
- 20231 W Bentley Way
- 20422 W Birmingham Way
- 20120 Jubilee Way
