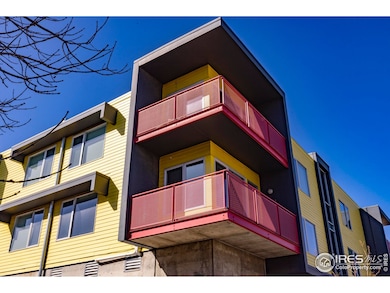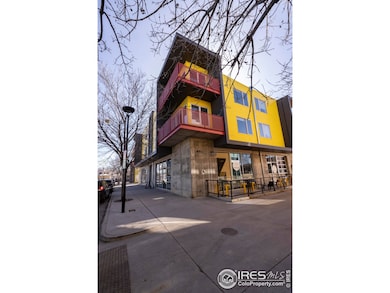2025 Ionosphere St Unit 202 Longmont, CO 80504
Prospect New Town NeighborhoodEstimated payment $2,995/month
Highlights
- Two Primary Bedrooms
- 0.4 Acre Lot
- Wood Flooring
- Niwot High School Rated A
- Property is near a park
- 1-minute walk to Prospect Park
About This Home
Welcome to this beautifully appointed 2-bedroom, 2-bath condo in the highly sought-after Prospect New Town community of Longmont. This stylish residence offers modern finishes, abundant natural light, and a spacious open layout designed for comfort and convenience. Enjoy hardwood floors throughout, a gourmet kitchen with stainless-steel appliances, quartz countertops, and a generous island perfect for entertaining. The primary suite features a walk-in closet and private bath with dual vanities and tile finishes. A second bedroom and full bath provide the perfect setup for guests, a home office, or roommates. Step onto your private balcony to enjoy scenic views of the neighborhood and Front Range. Additional highlights include elevator access, secure indoor parking available for a fee, and in-unit laundry. Located in one of Longmont's most vibrant and walkable neighborhoods, you're just steps from local favorites; restaurants, coffee shops, boutiques, and parks, all within the unique mixed-use community of Prospect. Easy access to Hwy 119 and I-25 makes commuting to Boulder or Denver a breeze. Experience low-maintenance living with a modern edge in one of Longmont's most desirable settings.
Townhouse Details
Home Type
- Townhome
Est. Annual Taxes
- $2,900
Year Built
- Built in 2013
HOA Fees
Parking
- 4 Car Garage
- Alley Access
- Reserved Parking
Home Design
- Entry on the 3rd floor
- Rubber Roof
- Concrete Siding
Interior Spaces
- 1,134 Sq Ft Home
- 3-Story Property
- Window Treatments
Kitchen
- Gas Oven or Range
- Freezer
- Dishwasher
- Disposal
Flooring
- Wood
- Carpet
Bedrooms and Bathrooms
- 2 Bedrooms
- Double Master Bedroom
- 2 Full Bathrooms
Home Security
Schools
- Burlington Elementary School
- Sunset Middle School
- Niwot High School
Utilities
- Forced Air Heating and Cooling System
- Cable TV Available
Additional Features
- Exterior Lighting
- Property fronts an alley
- Property is near a park
Listing and Financial Details
- Assessor Parcel Number R0610980
Community Details
Overview
- Association fees include common amenities, trash, snow removal, ground maintenance, management, maintenance structure, hazard insurance
- Prospect Owners Association, Phone Number (303) 682-5050
- Ionosphere Condominiums Association
- Wallace Add 4Th Flg Subdivision
Recreation
- Hiking Trails
Pet Policy
- Dogs and Cats Allowed
Additional Features
- Elevator
- Fire and Smoke Detector
Map
Home Values in the Area
Average Home Value in this Area
Property History
| Date | Event | Price | List to Sale | Price per Sq Ft |
|---|---|---|---|---|
| 10/30/2025 10/30/25 | For Sale | $475,000 | -- | $419 / Sq Ft |
Source: IRES MLS
MLS Number: 1046639
- 2018 Ionosphere St Unit 8
- 2018 Ionosphere St Unit 3
- 1105 Neon Forest Cir
- 801 Confidence Dr Unit 13
- 801 Confidence Dr Unit 8
- 801 Confidence Dr Unit 20
- 901 Tempted Ways Dr
- 903 Tempted Ways Dr
- 905 Tempted Ways Dr
- 740 Satisfaction Cir
- 720 Satisfaction Cir
- 730 Satisfaction Cir
- 750 Satisfaction Cir
- 710 Satisfaction Cir
- 1028 Katy Ln
- 9 Seattle Ln
- 1801 S Pratt Pkwy
- 24 James Cir
- 421 Noel Ave
- 1400 S Collyer St Unit 205
- 508 Ridge Ave
- 1303 S Coffman St Unit 1303 South Coffman, Unit 3
- 226 N Parkside Dr
- 1319 S Lincoln St
- 4 S Gay Dr
- 1855 Lefthand Creek Ln
- 766 S Martin St
- 1900 Ken Pratt Blvd
- 732 Delaware Ave Unit A
- 808 Delaware Ave Unit C
- 1901 S Hover Rd
- 150 Main St
- 210 Emery St
- 240 Main St
- 100 E 2nd Ave
- 2727 Nelson Rd
- 104 Judson St
- 525 Dry Creek Dr
- 1406 3rd Ave
- 2735 Mountain Brook Dr







