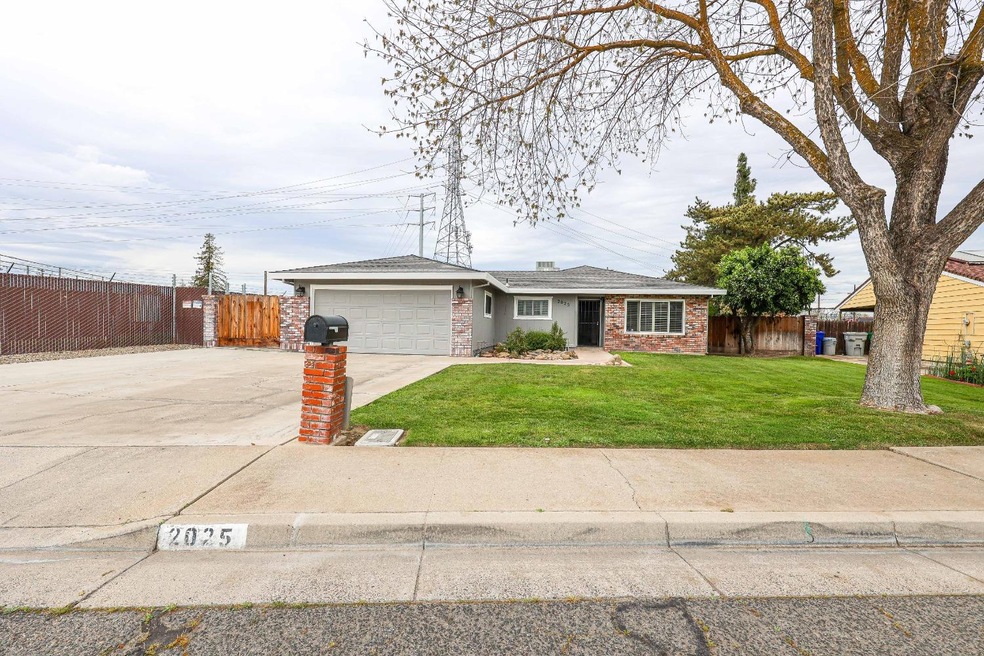
2025 Summerset St Atwater, CA 95301
Highlights
- Granite Countertops
- Formal Dining Room
- Central Heating and Cooling System
- No HOA
- Landscaped
- Granite Bathroom Countertops
About This Home
As of June 2024Look no further! This beautifully remodeled home is nestled in the sought-after Falcon Heights neighborhood, conveniently close to churches, groceries, shopping, dining, and Atwater High School. It boasts a vast 13,475 square foot lotover a third of an acre within city limitsoffering ample backyard possibilities like an ADU, pool, garden, or children's play area. The interior features fresh paint, laminate floors, plush carpeting, modern light fixtures, and LED lighting, while the exterior has also been recently painted. The kitchen will impress with its new custom cabinets, granite countertops, Maytag appliances, superb lighting, and an undercounter sink. Both bathrooms are extensively upgraded with granite countertops, new toilets, vanities, a bathtub, a walk-in shower, and beautifully tiled walls. The family room includes a gas brick fireplace, double-pane sliding glass door, plantation shutters, and a reinforced screen door for added security and comfort. With few properties like this on the market, a swift sale is anticipated!
Last Buyer's Agent
Non-MLS Member
Non-MLS Office
Home Details
Home Type
- Single Family
Est. Annual Taxes
- $3,877
Year Built
- Built in 1976
Lot Details
- 0.31 Acre Lot
- Landscaped
- Zoning described as R-1-6
Parking
- 2 Car Garage
- Front Facing Garage
- Assigned Parking
Home Design
- Brick Exterior Construction
- Concrete Foundation
- Composition Roof
- Concrete Perimeter Foundation
Interior Spaces
- 1,570 Sq Ft Home
- Ceiling Fan
- Family Room with Fireplace
- Formal Dining Room
- Carbon Monoxide Detectors
- Laundry in unit
Kitchen
- Microwave
- Dishwasher
- Granite Countertops
Flooring
- Carpet
- Laminate
Bedrooms and Bathrooms
- 3 Bedrooms
- 2 Full Bathrooms
- Granite Bathroom Countertops
Utilities
- Central Heating and Cooling System
Community Details
- No Home Owners Association
- Net Lease
Listing and Financial Details
- Assessor Parcel Number 001-170-012-000
Ownership History
Purchase Details
Home Financials for this Owner
Home Financials are based on the most recent Mortgage that was taken out on this home.Purchase Details
Map
Similar Homes in the area
Home Values in the Area
Average Home Value in this Area
Purchase History
| Date | Type | Sale Price | Title Company |
|---|---|---|---|
| Grant Deed | -- | First American Title | |
| Grant Deed | -- | First American Title | |
| Grant Deed | $444,000 | First American Title | |
| Interfamily Deed Transfer | -- | -- |
Mortgage History
| Date | Status | Loan Amount | Loan Type |
|---|---|---|---|
| Open | $435,958 | FHA | |
| Previous Owner | $25,000 | Unknown |
Property History
| Date | Event | Price | Change | Sq Ft Price |
|---|---|---|---|---|
| 06/21/2024 06/21/24 | Sold | $444,000 | -5.5% | $283 / Sq Ft |
| 05/20/2024 05/20/24 | Pending | -- | -- | -- |
| 04/27/2024 04/27/24 | Price Changed | $469,900 | -1.1% | $299 / Sq Ft |
| 04/27/2024 04/27/24 | Price Changed | $475,000 | -2.1% | $303 / Sq Ft |
| 04/08/2024 04/08/24 | For Sale | $485,000 | -- | $309 / Sq Ft |
Tax History
| Year | Tax Paid | Tax Assessment Tax Assessment Total Assessment is a certain percentage of the fair market value that is determined by local assessors to be the total taxable value of land and additions on the property. | Land | Improvement |
|---|---|---|---|---|
| 2024 | $3,877 | $360,000 | $100,000 | $260,000 |
| 2023 | $29 | $82,184 | $15,159 | $67,025 |
| 2022 | $26 | $80,573 | $14,862 | $65,711 |
| 2021 | $26 | $78,994 | $14,571 | $64,423 |
| 2020 | $24 | $78,185 | $14,422 | $63,763 |
| 2019 | $22 | $76,653 | $14,140 | $62,513 |
| 2018 | $20 | $75,151 | $13,863 | $61,288 |
| 2017 | $20 | $73,679 | $13,592 | $60,087 |
| 2016 | $20 | $72,235 | $13,326 | $58,909 |
| 2015 | $20 | $71,151 | $13,126 | $58,025 |
| 2014 | $20 | $69,758 | $12,869 | $56,889 |
Source: MetroList
MLS Number: 224034694
APN: 001-170-012
- 1874 Carter Way
- 1865 Heights Ave
- 1681 Winton Way
- 3330 Virginia St
- 1183 Mary Ann Dr
- 1109 Magnolia Ct
- 5550 Celestial Dr
- 3005 Laura Ln
- 5600 N Winton Way
- 2355 Atwater Blvd Unit 11
- 2129 Atwater Blvd
- 1737 Atwater Blvd
- 1055 Grove Ave
- 1319 3rd St
- 2105 Sonoma Ct
- 0 Alabama St Unit MC25081690
- 0 Alabama St Unit MC25081689
- 0 Alabama St Unit MC25081688
- 2108 Sonoma Ct
- 2113 Sonoma Ct
