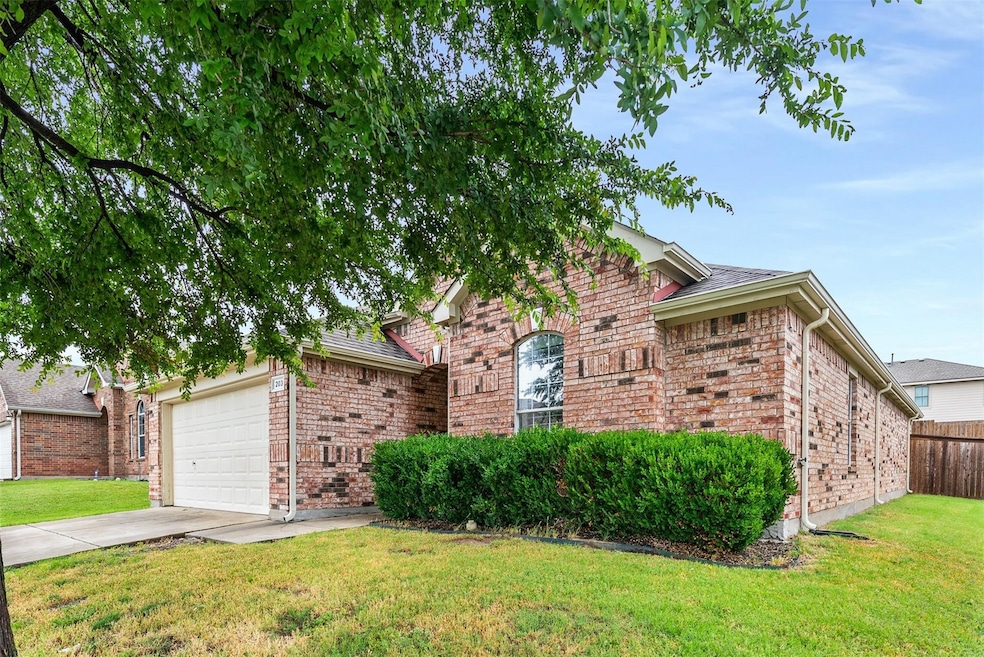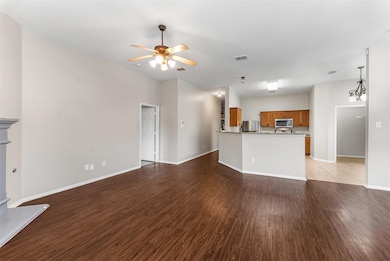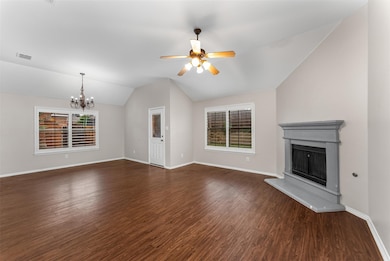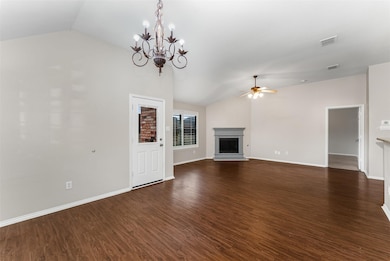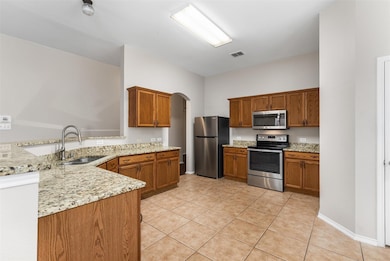
203 Mustang Trail Celina, TX 75009
Estimated payment $2,918/month
Highlights
- Popular Property
- Open Floorplan
- 1 Fireplace
- O'Dell Elementary School Rated A-
- Traditional Architecture
- Granite Countertops
About This Home
Nestled in the heart of Celina, this charming 4-bedroom, 2-bathroom home at 203 Mustang Trail offers the perfect blend of comfort, space, and community connection. With 1,941 square feet of well-designed living space, it's the ideal canvas for your family's story to unfold. Step into an inviting living area illuminated by natural light and complemented by updated chandeliers and rich flooring—perfect for family movie nights or holiday gatherings. The spacious kitchen features gleaming granite countertops, ample cabinetry, and a cozy breakfast bar—ready for pancake mornings and after-school snacks. Your primary suite is a tranquil retreat with its own ensuite bath and generous walk-in closet, while three additional bedrooms offer flexibility for kids' rooms, guest stays, or home office needs. Out back, enjoy a private, fenced-in yard with a patio perfect for grilling, gardening, or simply soaking in the Texas sun. Located in the desirable Carter Ranch community and Celina ISD, you’re just minutes from O'Dell Elementary, Celina Jr. High, and Celina High School—plus family-friendly parks, neighborhood walking trails, and vibrant community events like Cajun Fest and Christmas on the Square. Enjoy local shops, playgrounds, and fishing spots just around the corner. From the warm ambiance to the thoughtful layout, this home is designed for real-life moments and meaningful memories.
Listing Agent
FloraVista Realty, LLC Brokerage Phone: (817) 890-7355 License #0552969 Listed on: 06/05/2025
Home Details
Home Type
- Single Family
Est. Annual Taxes
- $7,951
Year Built
- Built in 2005
Lot Details
- 6,970 Sq Ft Lot
HOA Fees
- $67 Monthly HOA Fees
Parking
- 2 Car Direct Access Garage
- Front Facing Garage
- Garage Door Opener
- Driveway
Home Design
- Traditional Architecture
- Brick Exterior Construction
- Slab Foundation
- Composition Roof
Interior Spaces
- 1,941 Sq Ft Home
- 1-Story Property
- Open Floorplan
- 1 Fireplace
Kitchen
- Eat-In Kitchen
- Dishwasher
- Granite Countertops
- Disposal
Flooring
- Carpet
- Ceramic Tile
- Vinyl Plank
Bedrooms and Bathrooms
- 4 Bedrooms
- 2 Full Bathrooms
Schools
- O'dell Elementary School
- Celina High School
Utilities
- Central Heating and Cooling System
- Cable TV Available
Community Details
- Association fees include all facilities, ground maintenance
- Community Mgmt Association
- Carter Ranch Phase I The Subdivision
Listing and Financial Details
- Legal Lot and Block 2 / I
- Assessor Parcel Number R838300I00201
Map
Home Values in the Area
Average Home Value in this Area
Tax History
| Year | Tax Paid | Tax Assessment Tax Assessment Total Assessment is a certain percentage of the fair market value that is determined by local assessors to be the total taxable value of land and additions on the property. | Land | Improvement |
|---|---|---|---|---|
| 2023 | $7,951 | $397,868 | $90,000 | $307,868 |
| 2022 | $6,686 | $291,718 | $90,000 | $251,756 |
| 2021 | $6,193 | $267,739 | $70,000 | $197,739 |
| 2020 | $5,907 | $241,089 | $60,000 | $181,089 |
| 2019 | $6,159 | $241,809 | $60,000 | $181,809 |
| 2018 | $5,907 | $231,017 | $60,000 | $171,017 |
| 2017 | $4,931 | $222,967 | $60,000 | $162,967 |
| 2016 | $4,513 | $194,633 | $50,000 | $144,633 |
| 2015 | $3,507 | $164,820 | $40,000 | $124,820 |
Property History
| Date | Event | Price | Change | Sq Ft Price |
|---|---|---|---|---|
| 07/15/2025 07/15/25 | Price Changed | $395,000 | -2.5% | $204 / Sq Ft |
| 06/05/2025 06/05/25 | For Sale | $405,000 | 0.0% | $209 / Sq Ft |
| 04/05/2023 04/05/23 | Rented | $2,270 | 0.0% | -- |
| 03/09/2023 03/09/23 | For Rent | $2,270 | -7.2% | -- |
| 01/10/2023 01/10/23 | Off Market | $2,445 | -- | -- |
| 11/08/2022 11/08/22 | Price Changed | $2,445 | -5.8% | $1 / Sq Ft |
| 10/24/2022 10/24/22 | Price Changed | $2,595 | -2.4% | $1 / Sq Ft |
| 09/29/2022 09/29/22 | For Rent | $2,660 | 0.0% | -- |
| 08/02/2022 08/02/22 | Sold | -- | -- | -- |
| 06/23/2022 06/23/22 | Pending | -- | -- | -- |
| 06/06/2022 06/06/22 | For Sale | $415,000 | -- | $214 / Sq Ft |
Purchase History
| Date | Type | Sale Price | Title Company |
|---|---|---|---|
| Warranty Deed | -- | New Title Company Name | |
| Vendors Lien | -- | None Available | |
| Vendors Lien | -- | Ctic | |
| Vendors Lien | -- | Natgf | |
| Special Warranty Deed | -- | Natgf |
Mortgage History
| Date | Status | Loan Amount | Loan Type |
|---|---|---|---|
| Previous Owner | $232,323 | New Conventional | |
| Previous Owner | $143,785 | New Conventional | |
| Previous Owner | $148,000 | Fannie Mae Freddie Mac |
About the Listing Agent

I’ve been in real estate for 18 years and founded FloraVista Realty with one mission: to help families confidently navigate the buying and selling process while feeling cared for every step of the way.
Over the years, I’ve built a reputation for being steady, knowledgeable, responsive, and fiercely committed to my clients’ goals. I don’t take that trust lightly. Whether negotiating on your behalf or walking you through the details, I aim to make the experience clear, calm, and
Lucy's Other Listings
Source: North Texas Real Estate Information Systems (NTREIS)
MLS Number: 20960715
APN: R-8383-00I-0020-1
- 422 Andalusian Trail
- 2812 Arabian Ln
- 2820 Saddlebred Trail
- 2814 Saddlebred Trail
- 406 Dartmoor Dr
- 403 Connemara Trail
- 514 Mustang Trail
- 502 Connemara Ct
- 302 Shire Ln
- 3004 Morgan Dr
- 720 Lawndale St
- 2625 Old Stables Dr
- 2805 Field St
- 728 Lawndale St
- 806 Lawndale St
- 805 Lawndale St
- 806 Azure Ln
- 2603 Appaloosa Ln
- 720 Monarch Ln
- 2601 Appaloosa Ln
- 425 Andalusian Trail
- 418 Winchester Dr
- 417 Winchester Dr
- 436 Andalusian Trail
- 410 Dartmoor Dr
- 3408 Etta Terrace
- 3501 Lillian Ct
- 505 W Ownsby Pkwy
- 720 Lawndale St
- 3412 Wheat Straw Way
- 2601 Appaloosa Ln
- 800 Monarch Ln
- 916 Azure Ln
- 937 Royal Ln
- 936 Violet Way
- 314 Trakehner Trail
- 3508 Doramus Dr
- 328 Camille Crossing
- 2455 Lusitano Ln
- 948 Slate Ln
