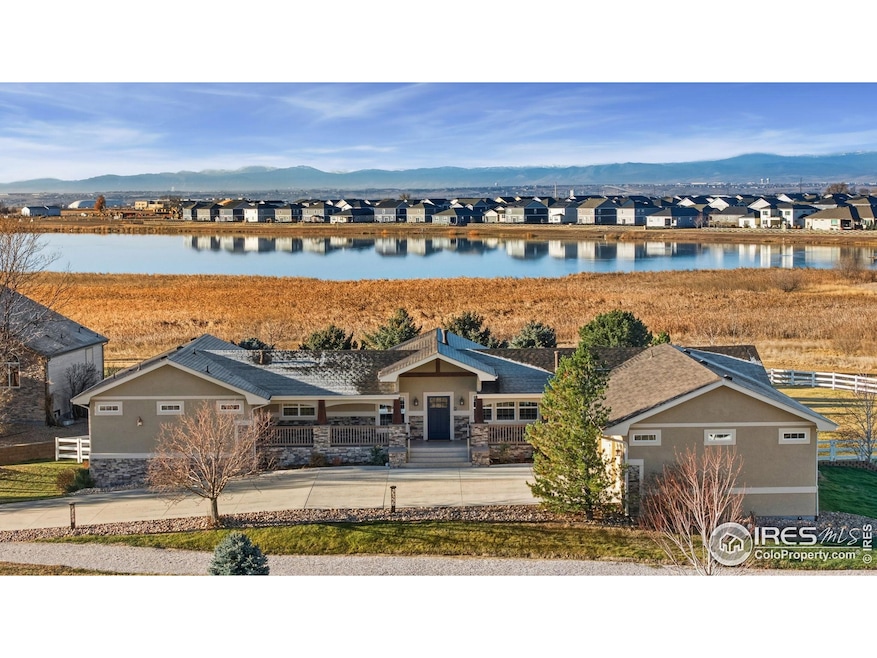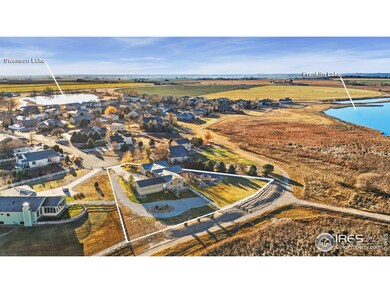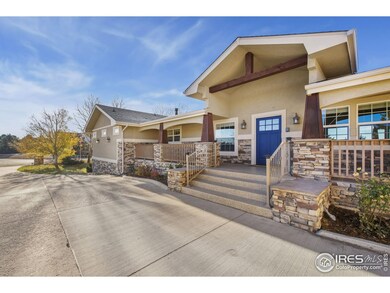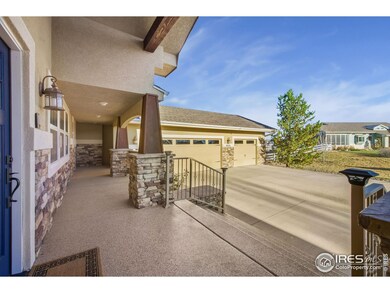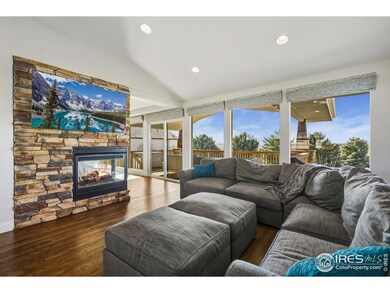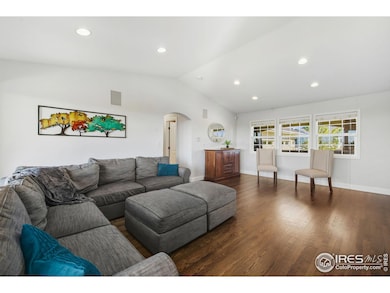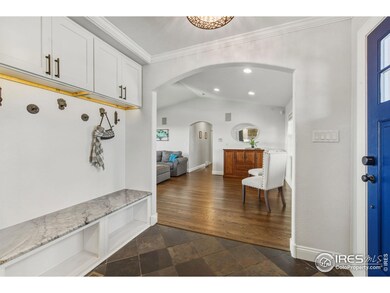2030 Trail Ridge Cir Severance, CO 80615
Estimated payment $6,769/month
Highlights
- Water Views
- Two Primary Bedrooms
- Open Floorplan
- Media Room
- 1.18 Acre Lot
- Fireplace in Primary Bedroom
About This Home
Experience wide-open Colorado living in this beautifully updated ranch home in Baldridge! Perched on over an acre and backing to private open space, this home delivers MAJESTIC views of the mountains and Lake Franklin, offering the kind of peaceful, picture-perfect backdrop that feels straight out of a postcard. Inside, the home has been refreshed from top to bottom with updates throughout, including refinished hardwood floors, brand-new carpet, fresh paint, and detailed finishing touches that create a smooth, move-in ready experience. Large picture windows stretch across the living area, filling the home with natural light and bringing those scenic outdoor views right into your everyday spaces. The kitchen includes stainless steel appliances, elegant quartzite countertops, and plenty of storage and prep space for effortless cooking. The massive primary suite redefines comfort, featuring a private deck and a luxurious 5-piece ensuite bathroom with a jetted tub, walk-in shower, and a walk-in closet. Three additional bedrooms on the main level offer plenty of flexibility, including one with its own ensuite bathroom as well. The walk-out basement is an entertainment powerhouse that can also be an ideal multi-generational setup. Featuring its own kitchen, a large living area with a pool table, a dedicated theater room, a bonus hobby room, and two more bedrooms, this level opens the door to endless possibilities. Outside, the expansive fenced backyard is a true outdoor paradise! From the raised deck with unobstructed views to the concrete patio with a mini pond, plus an elevated firepit area and full landscaping, every corner invites relaxation. Parking and storage are never a problem with a 3-car attached garage, a massive concrete drive, and a circular driveway. A rare find ready for its next chapter, this home delivers serious bang for your buck with incredible value in every square foot!
Home Details
Home Type
- Single Family
Est. Annual Taxes
- $5,071
Year Built
- Built in 2007
Lot Details
- 1.18 Acre Lot
- Open Space
- Cul-De-Sac
- Vinyl Fence
- Level Lot
- Sprinkler System
- Meadow
HOA Fees
- $26 Monthly HOA Fees
Parking
- 3 Car Attached Garage
- Garage Door Opener
Property Views
- Water
- Panoramic
- Mountain
Home Design
- Contemporary Architecture
- Composition Roof
- Concrete Siding
- Stucco
- Stone
Interior Spaces
- 5,028 Sq Ft Home
- 1-Story Property
- Open Floorplan
- Wet Bar
- Home Theater Equipment
- Crown Molding
- Cathedral Ceiling
- Ceiling Fan
- Multiple Fireplaces
- Double Sided Fireplace
- Gas Fireplace
- Double Pane Windows
- French Doors
- Living Room with Fireplace
- Dining Room
- Media Room
- Recreation Room with Fireplace
- Fire and Smoke Detector
Kitchen
- Eat-In Kitchen
- Gas Oven or Range
- Microwave
- Dishwasher
- Kitchen Island
- Disposal
Flooring
- Wood
- Carpet
Bedrooms and Bathrooms
- 6 Bedrooms
- Fireplace in Primary Bedroom
- Double Master Bedroom
- Walk-In Closet
- Primary Bathroom is a Full Bathroom
- Primary bathroom on main floor
Laundry
- Laundry on main level
- Dryer
- Washer
Basement
- Walk-Out Basement
- Basement Fills Entire Space Under The House
- Laundry in Basement
Outdoor Features
- Deck
- Patio
Schools
- Eaton Elementary And Middle School
- Eaton High School
Utilities
- Forced Air Heating and Cooling System
Community Details
- Association fees include management
- Baldridge HOA, Phone Number (970) 235-0607
- Baldridge Subdivision
Listing and Financial Details
- Assessor Parcel Number R0011001
Map
Home Values in the Area
Average Home Value in this Area
Tax History
| Year | Tax Paid | Tax Assessment Tax Assessment Total Assessment is a certain percentage of the fair market value that is determined by local assessors to be the total taxable value of land and additions on the property. | Land | Improvement |
|---|---|---|---|---|
| 2025 | $5,071 | $70,130 | $10,940 | $59,190 |
| 2024 | $5,071 | $70,130 | $10,940 | $59,190 |
| 2023 | $4,614 | $64,270 | $13,900 | $50,370 |
| 2022 | $4,932 | $60,310 | $11,530 | $48,780 |
| 2021 | $5,582 | $62,040 | $11,860 | $50,180 |
| 2020 | $4,148 | $49,700 | $9,760 | $39,940 |
| 2019 | $4,233 | $49,700 | $9,760 | $39,940 |
| 2018 | $2,910 | $41,270 | $7,880 | $33,390 |
| 2017 | $2,977 | $41,270 | $7,880 | $33,390 |
| 2016 | $2,676 | $37,220 | $8,040 | $29,180 |
| 2015 | $2,627 | $37,220 | $8,040 | $29,180 |
| 2014 | -- | $34,970 | $7,160 | $27,810 |
Property History
| Date | Event | Price | List to Sale | Price per Sq Ft | Prior Sale |
|---|---|---|---|---|---|
| 11/20/2025 11/20/25 | For Sale | $1,199,000 | +27.9% | $238 / Sq Ft | |
| 11/03/2022 11/03/22 | Sold | $937,500 | -1.3% | $186 / Sq Ft | View Prior Sale |
| 10/07/2022 10/07/22 | For Sale | $950,000 | +41.6% | $189 / Sq Ft | |
| 01/28/2019 01/28/19 | Off Market | $670,900 | -- | -- | |
| 03/13/2017 03/13/17 | Sold | $670,900 | -6.7% | $124 / Sq Ft | View Prior Sale |
| 02/11/2017 02/11/17 | Pending | -- | -- | -- | |
| 05/10/2016 05/10/16 | For Sale | $719,000 | -- | $133 / Sq Ft |
Purchase History
| Date | Type | Sale Price | Title Company |
|---|---|---|---|
| Warranty Deed | $937,500 | Mortgage Connect | |
| Warranty Deed | $670,900 | North American Title | |
| Quit Claim Deed | -- | Heritage Title | |
| Quit Claim Deed | -- | None Available | |
| Warranty Deed | -- | None Available | |
| Warranty Deed | $100,000 | Fahtco | |
| Bargain Sale Deed | -- | -- |
Mortgage History
| Date | Status | Loan Amount | Loan Type |
|---|---|---|---|
| Previous Owner | $425,000 | Unknown |
Source: IRES MLS
MLS Number: 1047649
APN: R0011001
- 1303 Park Ridge Dr
- 1110 Green Ridge Dr
- 326 Central Ave
- 320 Central Ave
- 421 Harrow St
- 832 Elias Tarn Dr
- 415 3rd St
- 241 Haymaker Ln
- 952 London Way
- 950 London Way
- 503 Buckrake St
- 948 London Way
- 946 London Way
- 501 Buckrake St
- 944 London Way
- 605 Sawyers Pond Dr
- LEXINGTON Plan at Cottages at Tailholt
- 374 Tailholt Ave
- 382 Tailholt Ave
- 803 Elias Tarn Dr
- 500 Broadview Dr
- 568 Ellingwood Point Dr
- 1061 Mount Columbia Dr
- 970 Cascade Falls St
- 972 Cascade Falls St
- 957 Cascade Falls St
- 1107 Ibex Dr
- 1055 Long Meadows St
- 1057 Long Meadows St
- 1462 Moraine Valley Dr
- 1295 Wild Basin Rd
- 855 Maplebrook Dr
- 850 Mesic Ln
- 924 Steppe Ln
- 983 Rustling St
- 381 Buffalo Dr
- 601 Chestnut St
- 1371 Saginaw Pointe Dr
- 840 Stone Mountain Ct Unit 4
- 823 Charlton Dr
