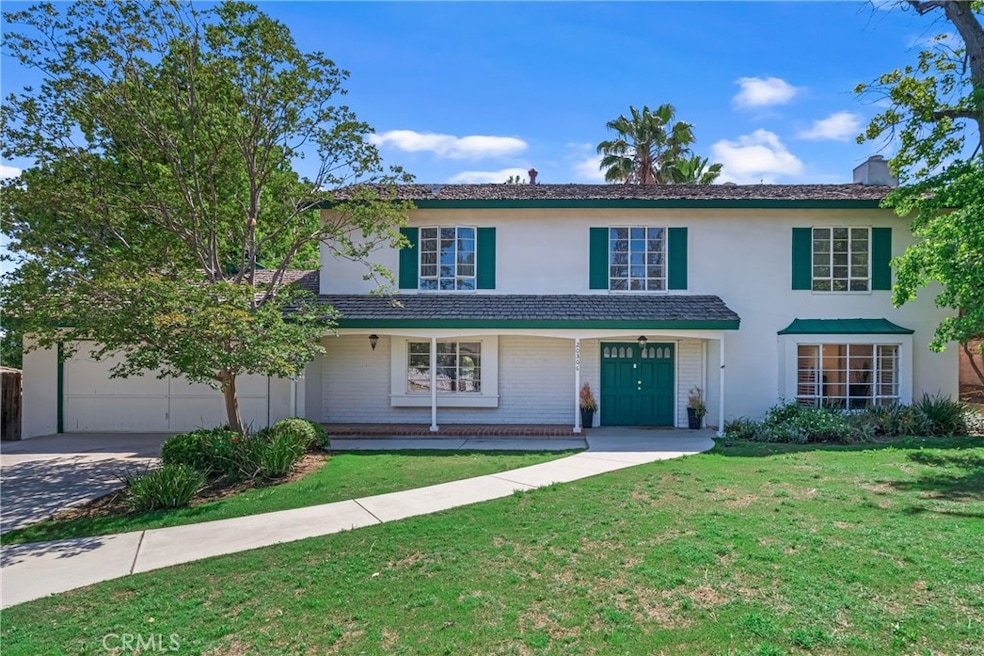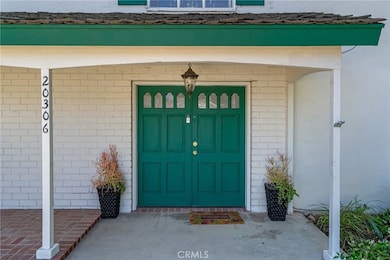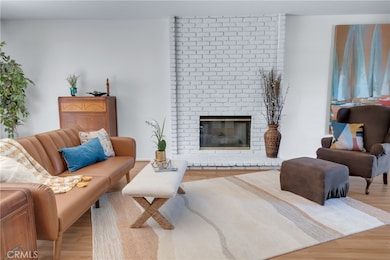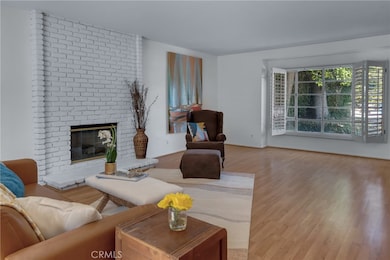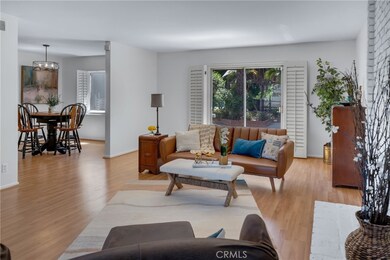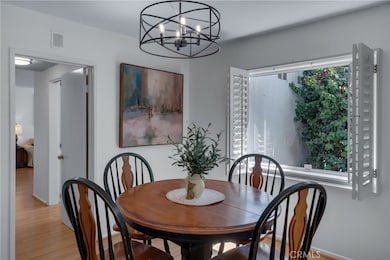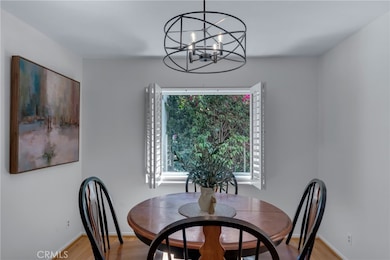20306 Tau Place Chatsworth, CA 91311
Chatsworth NeighborhoodEstimated payment $8,816/month
Highlights
- Private Pool
- Main Floor Bedroom
- Balcony
- Mountain View
- No HOA
- 2 Car Attached Garage
About This Home
This is your opportunity to create memories in a spacious 5-bedroom, 3-bathroom home full of potential, offering over 3,400 square feet of living space on an expansive 18,000+ square foot lot. Tucked away on a private and quiet cul-de-sac, this home is full of potential and ready for your personal touch.
As you enter this colonial home, you're welcomed into a generous living room with a sliding glass door that opens directly to the lush backyard—perfect for indoor-outdoor entertaining. The floor plan continues into an informal dining area and a bright kitchen that opens into the family room, complete with a wet bar. A formal dining room at the rear of the home also enjoys direct backyard access, creating the perfect setting for entertaining and gatherings.
The first level includes a convenient downstairs bedroom located adjacent to a 3⁄4 bath—ideal for guests or home office. Upstairs, the primary suite features a spacious walk-in closet and an en-suite bathroom. The third bedroom is filled with natural light and includes its own sliding glass door that opens onto a private balcony patio. Two additional upstairs bedrooms are generously sized each with access to a full hallway bathroom.
Step outside and experience the true gem of this property—the backyard. With ample space to relax, play, and entertain, the backyard features a sparkling pool, a playground area, mature landscaping, and open areas for dining, lounging, or garden projects. The front yard also offers wonderful curb appeal, but it’s the backyard that will truly capture your heart.
The attached garage has been creatively converted into additional living space currently used as a man cave, adding extra functionality to the home and showcasing its versatility. Whether you're seeking space for a hobby room, gym, or game area, the options are endless.
Located in a highly desirable neighborhood, this home is close to top-rated schools, local shops, and the popular Mason Park and recreation center. The combination of location, space, and opportunity makes this property a rare find. Whether you're looking to move in and customize over time, or embark on a full-scale renovation, this home offers a canvas full of promise.
Don't miss the chance to make this house your dream home. With room to grow and a layout built for connection and comfort, this is where your next chapter begins.
Listing Agent
eXp Realty of California Inc Brokerage Phone: 310-951-8245 License #01844792 Listed on: 05/31/2025

Home Details
Home Type
- Single Family
Est. Annual Taxes
- $11,717
Year Built
- Built in 1963
Lot Details
- 0.43 Acre Lot
- Density is up to 1 Unit/Acre
- Property is zoned LARA
Parking
- 2 Car Attached Garage
Home Design
- Entry on the 1st floor
- Interior Block Wall
Interior Spaces
- 3,400 Sq Ft Home
- 2-Story Property
- Bar
- Living Room with Fireplace
- Mountain Views
Bedrooms and Bathrooms
- 5 Bedrooms | 1 Main Level Bedroom
Laundry
- Laundry Room
- Laundry in Garage
Outdoor Features
- Private Pool
- Balcony
Utilities
- Central Heating and Cooling System
Community Details
- No Home Owners Association
Listing and Financial Details
- Tax Lot 44
- Tax Tract Number 27061
- Assessor Parcel Number 2707017014
- $558 per year additional tax assessments
Map
Home Values in the Area
Average Home Value in this Area
Tax History
| Year | Tax Paid | Tax Assessment Tax Assessment Total Assessment is a certain percentage of the fair market value that is determined by local assessors to be the total taxable value of land and additions on the property. | Land | Improvement |
|---|---|---|---|---|
| 2025 | $11,717 | $948,742 | $492,185 | $456,557 |
| 2024 | $11,717 | $930,140 | $482,535 | $447,605 |
| 2023 | $11,495 | $911,903 | $473,074 | $438,829 |
| 2022 | $10,971 | $894,024 | $463,799 | $430,225 |
| 2021 | $10,828 | $876,495 | $454,705 | $421,790 |
| 2019 | $10,510 | $850,500 | $441,219 | $409,281 |
| 2018 | $10,388 | $833,824 | $432,568 | $401,256 |
| 2016 | $9,917 | $801,448 | $415,772 | $385,676 |
| 2015 | $9,775 | $789,410 | $409,527 | $379,883 |
| 2014 | $9,814 | $773,947 | $401,505 | $372,442 |
Property History
| Date | Event | Price | Change | Sq Ft Price |
|---|---|---|---|---|
| 08/01/2025 08/01/25 | Price Changed | $1,450,000 | -6.5% | $426 / Sq Ft |
| 05/31/2025 05/31/25 | For Sale | $1,550,000 | -- | $456 / Sq Ft |
Purchase History
| Date | Type | Sale Price | Title Company |
|---|---|---|---|
| Interfamily Deed Transfer | -- | California Title Company | |
| Grant Deed | $735,000 | California Title Company | |
| Interfamily Deed Transfer | -- | California Title Company | |
| Gift Deed | -- | Fidelity Title | |
| Gift Deed | -- | Fidelity Title | |
| Interfamily Deed Transfer | -- | -- | |
| Interfamily Deed Transfer | -- | -- |
Mortgage History
| Date | Status | Loan Amount | Loan Type |
|---|---|---|---|
| Open | $210,887 | Unknown | |
| Open | $721,687 | FHA | |
| Previous Owner | $250,000 | Credit Line Revolving |
Source: California Regional Multiple Listing Service (CRMLS)
MLS Number: SB25119637
APN: 2707-017-014
- 20516 Germain St
- 20500 Blairmoore St
- 10405 Lubao Ave
- 10201 Mason Ave Unit 9
- 10201 Mason Ave Unit 34
- 10122 Jovita Ave
- 20023 Tipico St
- 19941 Hiawatha St
- 20722 Devonshire St
- 10501 Oklahoma Ave
- 10037 Sunnybrae Ave
- 9938 Mason Ave
- 10220 De Soto Ave Unit 24
- 11075 Oso Ave
- 20741 Tulsa St
- 11091 Woodcrest Ct
- 20591 Celtic St
- 20042 Lassen St
- 20552 Edgewood Ct
- 10313 Christine Place
- 20333 Germain St
- 10417 Laramie Ave
- 20408 Devonshire St Unit 1
- 10201 Mason Ave Unit 113
- 10758 Cozycroft Ave
- 20657 Bermuda St
- 10234 Oklahoma Ave Unit A
- 10017 Mason Ave Unit B
- 20580 Northridge Rd
- 10200 De Soto Ave
- 11075 Oso Ave
- 10450 Independence Ave
- 20425 Edgewood Ct
- 9901 Lurline Ave
- 20552 Edgewood Ct
- 20568 Edgewood Ct
- 10101 Desoto Ave
- 10125 De Soto Ave Unit 40
- 10231 Independence Ave Unit C12
- 9927 De Soto Ave
